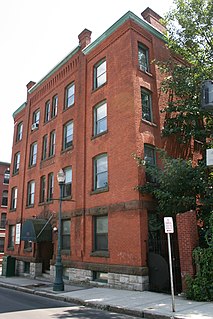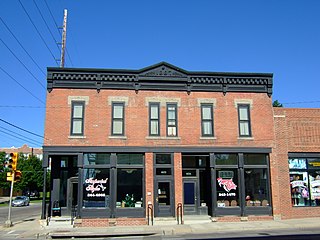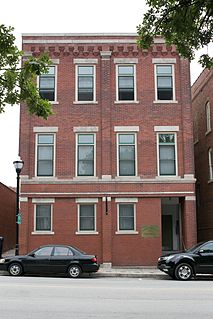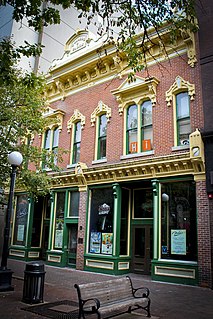
The Saxony Apartment Building is a historic apartment building in Cincinnati, Ohio, United States. Located along Ninth Street in the city's downtown, this five-story brick building includes a distinctive range of architectural details. Among these elements are brick pilasters and projections, a three-story bay window on each side of the symmetrical main facade, semicircular balconies, and many stone pieces, such as pediments, keystones, and stringcourses. Due to its location at the intersection of Ninth and Race Streets, the Saxony appears to have two fronts: one onto each street. Although the Ninth Street facade is larger and more complex, the Race Street facade is nevertheless ornate as well: it features small yet elaborate semicircular balconies with wrought iron railings similar to those of the Ninth Street facade.

The Nash Block, also known as the McKesson-Robbins Warehouse and currently as The Greenhouse, is located at 902-912 Farnam Street in Omaha, Nebraska. Designed by Thomas R. Kimball and built in 1907, the building is the last remnant of Downtown Omaha's Jobbers Canyon. It was named an Omaha Landmark in 1978, and was listed on the National Register of Historic Places in 1985.

Calvert Manor is a historic apartment building located at 1925-1927 North Calvert Street in Arlington, Virginia. It was designed by noted Washington, D.C. architect Mihran Mesrobian and built in 1948, in the Moderne style. Mesrobian was also the builder and owner of Calvert Manor. The three-story garden apartment building is constructed of concrete block with red brick facing, highlighted by light-colored cast stone, cement brick details, and vertical bands of glass block.

The Ethel Apartment House is a historic apartment building at 70 Patton Street in the North End of Springfield, Massachusetts. The four story red brick building was built in 1912 for Jacob Blisky, a successful local retailer, at a cost of $14,000. It was designed by Burton Gechler, a local architect who designed a number of other apartment blocks during the 1910s. The building was listed on the National Register of Historic Places in 1987.

The Russell is an historic apartment house in Worcester, Massachusetts. Built in 1894, it is one of the few surviving apartment blocks, of many built, in the Main-Wellington-Chandler area, which had one of the city's highest concentrations of such buildings by 1900. The building was listed on the National Register of Historic Places in 1985.

Linden Flats was located in downtown Davenport, Iowa, United States. It was individually listed on the National Register of Historic Places, and included as a contributing property in the West Third Street Historic District in 1983. The building was torn down after it was destroyed in a fire in 2005.

The Warner Apartment Building was an historic building located on the east side of Davenport, Iowa, United States. Dr. Fay L. Warner, a dentist, had the structure built in 1900 and lived here himself until 1908. A relative of his, Fred Warner, lived here in later years and managed the building. The three-story brick structure was one of the most distinguished apartment blocks in Davenport. The building featured a picturesque façade that was typical of Victorian era architecture. The round arch entrances were below ogee-arched moldings. At the top was a deep corbelled cornice frieze. The five sections of the main façade were articulated by full-height octagonal bays. The building was also banded by flat and projecting string courses. The structure was on a raised lot and had a low, stone retaining wall at the sidewalk. It was listed on the National Register of Historic Places in 1983, and has subsequently been demolished.

The Meadows Schoolhouse is a two-story schoolhouse building located in New Meadows, Idaho which was listed on the National Register of Historic Places in 1979. It has a tin roof, like many other buildings in the area do, for shedding snow.

The Wherry Block, also known as Wherry's Hall, Scruby Brothers Grocery, and Scruby's Grocery Store, is a historic building located in Des Moines, Iowa, United States.

Colonial Village is a historic garden apartment complex located at Arlington County, Virginia, United States. It contains 226 contributing buildings built in four stages between 1935 and 1940. The buildings hold approximately 1,055 apartments. The brick Colonial Revival-style buildings are situated around courtyards with clusters of five and seven buildings to larger groupings of up to thirteen. Colonial Village was the first Federal Housing Administration-insured, large-scale, rental housing project erected in the United States. The complex has been converted to condominiums split into three phases and two apartment complexes: Colonial Village Apartments and Colonial Village West.

The Buckingham Historic District is a national historic district located at Arlington County, Virginia. It contains 151 contributing buildings in a residential neighborhood in North Arlington. They were built in six phases between 1937 and 1953, and primarily consist of two- and three-story, brick garden apartment buildings in the Colonial Revival-style. There is a single three-story brick building that was built in the International style. The buildings are arranged around U-shaped courtyards. The district also includes a community center, four single family dwellings, three commercial buildings and two commercial blocks.

College Apartments, also known as the Park Central Apartments, is a historic apartment building located at Springfield, Greene County, Missouri. It was originally constructed in 1910 as an expansion to Springfield Business College, and expanded and converted to apartments in 1928. It is a three-story, Commercial Block brick building with Classical details. The building features a flat parapet capped with flat limestone block and three brick pilasters with limestone capitals and plinths.

Pearl Apartments and Windsor Apartments are two historic apartment buildings located at Springfield, Greene County, Missouri. The Pearl Apartments were built in 1926, and the Windsor Apartments in 1937. They are almost identical and are three-story, Commercial Block buildings of wood frame construction with a brick exterior. They have an unadorned brick facade consisting of three bays of paired window openings with limestone quoins and sills.

Old Main Street Historic District is a nationally recognized historic district located in Dubuque, Iowa, United States. It was listed on the National Register of Historic Places in 1983. At the time of its nomination it consisted of 33 resources, which included 30 contributing buildings and three non-contributing buildings. In 2015 the boundaries were increased to include five more buildings. Four of the buildings are contributing properties that were excluded from the original district because they were slated to be torn down as a part of the expansion of U.S. Route 61. While the highway was built the buildings were spared. The fifth building is non-contributing as are three structures.

Morgan County Courthouse is a historic courthouse located in Versailles, Morgan County, Missouri. It was built in 1889 and is a two-story, Second Empire style red brick building on a limestone block foundation. It measures 85 feet by 85 feet. It features an aediculated cupola with decorative details articulated in cast iron, molded tin and wood, with four mansarded corner pavilions of three stories each.

The College Block Building is a historic building located in Iowa City, Iowa, United States. Completed in 1883, this is the first known architect-designed commercial building in Iowa City. It was designed by local architect Chauncey F. Lovelace, who moved his office into the building. The main facade of this two-story brick structure is capped with an ornate, bracketed, tin cornice with the words "College Block" on an ornamented crest. There are eight windows on the second floor, all with ornate window hoods. The second and third windows on both ends are coupled together under a larger hood. The main floor is occupied by commercial space, and the second floor contains apartments. Urban renewal threatened the building's existence in the 1970s. It was individually listed on the National Register of Historic Places in 1973. In 2021, the building was included as a contributing property in the Iowa City Downtown Historic District.

The Hawkeye Insurance Company Building is a historic building located in Des Moines, Iowa, United States. Completed in 1869, the building housed the first successful casualty insurance company in the city, which grew to be the largest center for insurance companies outside of the east coast. Prominent local architect William Foster designed the building, and it may be the oldest surviving example of his work. It is also the oldest commercial building in the downtown area that maintains its original integrity.

The Valley Junction Commercial Historic District is a nationally recognized historic district located in West Des Moines, Iowa, United States. It was listed on the National Register of Historic Places in 2017. At the time of its nomination it consisted of 72 resources, which included 53 contributing buildings, 17 non-contributing buildings, and two non-contributing structures. What is now the city of West Des Moines was incorporated as Valley Junction in 1893. Its central business district, which is the subject of this historic district, developed near the depot of the Chicago, Rock Island and Pacific Railroad. The railroad also had their shops (non-extant) to the southwest of the district in an angle formed by the junction. The linear historic district is composed of most of three blocks of Fifth Street and parts of two cross streets.

The A. B. Moss Building, at 137 N. 8th St. in Payette, Idaho, was built in 1895. It was listed on the National Register of Historic Places in 1978.

The Payette City Hall and Courthouse, at 3rd Ave. and 8th St. in Payette, Idaho, was built in 1912. It was listed on the National Register of Historic Places in 1979.






















