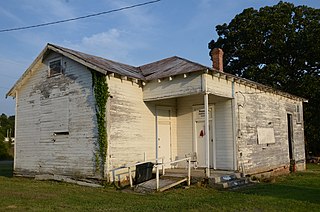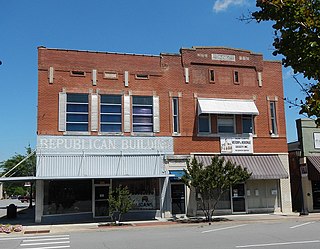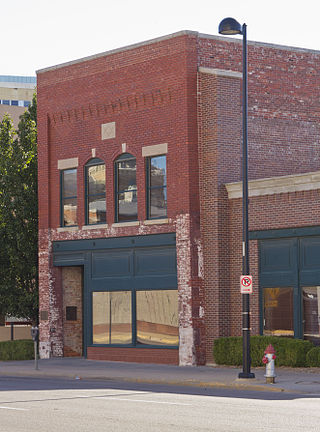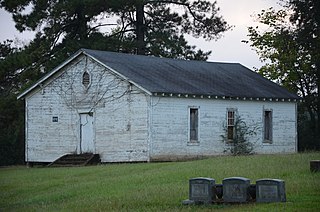
The Ancient Free and Accepted Masons Lodge 687, also known as the Independent Order of Odd Fellows J.R. Scruggs Lodge 372, is a building constructed in 1876 as a Masonic Hall. It is located in downtown Orangeville, Illinois, a small village in Stephenson County. The building, originally built by the local Masonic Lodge, was bought by the locally more numerous Independent Order of Oddfellows fraternal organization in 1893. The building has served all of Orangeville's fraternal organizations for more than 125 years, from the time it was built. The two-story, front gabled building has Italianate architecture elements. It had a rear wing added to it in 1903. By 2003, the first floor has been returned to use as a community center, holding dinner theatre and other community functions, much as the building had originally served the community until first floor space was rented out for commercial use in the late 19th century. The building was listed on the U.S. National Register of Historic Places in 2003. The building is the home of the Mighty Richmond Players Dinner Theatre (MRPDT) dinner theatre which seats 54 persons and has scheduled four different productions for the 2010 season. A $150,000 renovation of the building was recently completed. The building was listed on the National Register of Historic Places as AF and AM Lodge 687, Orangeville in 2003.

The Odd Fellows Building and Auditorium, located at 228—250 Auburn Avenue, N.E. in the Sweet Auburn Historic District of Atlanta, Georgia, are historic buildings built in 1912 and 1913, respectively, as the headquarters of the District Grand Lodge No. 18, Jurisdiction of Georgia, of the Grand United Order of Odd Fellows in America. B.S. Ingram was District Grand Master and Dr. William F. Penn was chairman of the building committee. Renowned Atlanta-based architect William Augustus Edwards designed the buildings, while Robert E. Pharrow was the contractor and M.B. Morton was superintendent of construction. Booker T. Washington dedicated the Odd Fellows Building in 1912.

The Bigelow Rosenwald School, also known as Rosenwald Community Center, is a former Rosenwald School located in Toad Suck, about 10 miles (16 km) northeast of Bigelow, Perry County, Arkansas. Built in 1926, it is a single-story wood-frame building with vernacular Craftsman elements. It served as a school until 1964, when it became a community center. It is the only Rosenwald School building that still stands in Perry County.

This is a list of the National Register of Historic Places listings in Fulton County, Arkansas.

The Masonic Temple is a historic fraternal and commercial building at East Fourth Avenue and State Street in Pine Bluff, Arkansas. Fundraising for the building was led by Joseph Carter Corbin and J. N. Donohoo. It is a four-story brick building, built between 1902 and 1904 by the state's African-American Masonic lodge, the Sovereign Grand Lodge of Free and Accepted Masons. It was at the time Pine Bluff's tallest building; the ground floor held retail space, the second floor professional offices, and the upper floors were devoted to the Masonic organizations.

The Yell Masonic Lodge Hall is a historic Masonic lodge on the west side of United States Route 412 in Carrollton, Arkansas. Also known as Carrollton Masonic Lodge, it is a two-story wood-frame structure measuring about 50 by 35 feet with a front-gable roof, clapboard siding, and a stone foundation. A small belfry rises above the roof, capped by a pyramidal roof. The building was built in 1876, originally serving as a church on the ground floor, and a Masonic meeting hall for Yell Lodge #64 on the second. The building was a major community center for Carrollton, which was the first county seat of Carroll County but declined in importance after it was bypassed by the railroads.

The Knob School, also called the Masonic Lodge, is a historic school and Masonic lodge building on Arkansas Highway 141 in Knob, Arkansas. It is a two-story wood-frame structure with a hip roof, and a single-story extension to the front with a hip roof and a recessed porch. The building has vernacular Craftsman style, with extended eaves supported by exposed brackets. It was built in 1923 to serve the dual purpose of providing the community with school facilities and space for Masonic lodge meetings.

The Chester Masonic Lodge and Community Building is a historic community building in Chester, Arkansas. It is a two-story rectangular wood-frame structure, designed to house a church and community space on the ground floor, and Masonic lodge facilities on the upper floor. It was built in 1942, replacing a 1903 building of similar function that stood at another location and was torn down to build a school. Significant elements of the old building were reused in the construction of the new building.

The Independent Order of Odd Fellows Building, at 123-125 North Market in Benton, Arkansas, is a historic building that served as an Independent Order of Odd Fellows meeting hall. E. Y. Stinson built the building in 1913 on land purchased from Saline Odd Fellows Lodge No. 174; the Odd Fellows bought the building back the following year. The Odd Fellows used the second floor of the building as a meeting hall; the ground floor was sold to a hardware store, as Odd Fellows lodges were discouraged from meeting on the ground floor of a building. During its time in the building, the Odd Fellows Lodge included several prominent local businessmen and politicians as members, including a Saline County sheriff. The lodge was also responsible for hosting major Benton social events, such as Fourth of July picnics. The lodge's membership began to decline during World War II, and it sold the building in 1971.

The Arkansas Valley Lodge No. 21, Prince Hall Masons is a historic building in Wichita, Kansas. The lodge was chartered in 1885.

The Camp Methodist Church is a historic Methodist church on Arkansas Highway 9 in Camp, Arkansas. The church was built in 1878 to serve the Camp Methodist Congregation; it was constructed by local carpenters in a vernacular style with Gothic Revival features. A school operated in the church building until 1914. In the 1980s, church services were briefly cancelled due to the shrinking congregation; former church members rehabilitated the church in 1983, after which services began again. The church was added to the National Register of Historic Places on May 9, 1997.

The Cumberland Presbyterian Church is a historic church building at 120 Washington Street in Clarendon, Arkansas. It is a modest two-story wood-frame structure with Greek Revival features. It was built in 1869 for a congregation organized in 1857. The entire town of Clarendon was destroyed during the American Civil War, and this was one of the first churches built thereafter. The congregation merged with the First Presbyterian Church in 1920, and the building was taken over by the local Masonic lodge, which used it for its own purposes as well as a community meeting center, and also the local library for a time. In 1968 it was rescued from proposed demolition and given to the local Boy Scout organization.

Moscow Methodist Church and Cemetery is a historic landmark built in 1864 and added to the National Register in 2006. The former community of Moscow is located just outside the current city limits of Prescott, Arkansas. The area is on or near the old "Moscow-Camden Road", or "Wire Road" which ran between Moscow and Camden, Arkansas. As of 2016, the location was known as the junction of Nevada County Roads 23 and 260.

The Coal Gap School is a historic school building located near Garfield, Arkansas. The wood-frame school was built in 1928 to serve Benton County School District 105. The school served the rural area around the Glade community; it was built during a period of economic transition for the area, which had historically been an orchard farming community but was turning to grain farming and animal husbandry. In the 1960s, the creation of Beaver Lake separated the school from areas across the White River.

Elizabeth Hall is a historical building off Arkansas Highway 22 in New Blaine, Arkansas. It was built in 1867 as a Masonic meeting hall with funding and land donated by Masonic lodge members of Elizabeth Lodge 215 F & A M. The building is also known by that lodge's name. The lodge meets in the upper floor, while the ground floor has served as a school, a church, and a funeral chapel. The building has been described as "one of the finest remaining rural structures erected in nineteenth-century Arkansas". It was built "under the supervision of the New Blaine sheriff, E. N. Griffeth."

St George's School and Convent are a historic Roman Catholic complex at 124 Orange Street in Manchester, New Hampshire, United States. Built in 1898–99, they are among the city's finest examples of Romanesque architecture, built to support its burgeoning French Canadian population. The school closed in 1970, after which time the buildings have been used to house social service agencies and act as a community center. The buildings were listed on the National Register of Historic Places in 1985.

The Mo-Ark Baptist Academy was a Baptist Christian school in Blue Eye, Arkansas. It is located just south of the western end of Park Street, not far from the state line with Blue Eye, Missouri. It is a large T-shaped two-story brick building with a hip roof, built in 1918 to house what was initially called the Carroll County Institute. At first funded by the Arkansas Baptist Convention and the Southern Baptist Convention, it eventually also received funding from Missouri Baptists, and was renamed. The school was later expanded to include both boys and girls dormitories; the latter still stands nearby. The school closed its doors in 1931; the building was used by the Green Forest School District as an elementary school into the 1950s, and has since seen intermittent use as a community center.

The Grafton District Schoolhouse No. 2, also known locally as the Old Fire Station, is a historic civic building at 217 Main Street in Grafton, Vermont. Built about 1835, it has served as a school, fire station, Masonic hall, tin shop, undertaker's shop, and as the clubhouse of a local brass band. Despite some alteration, it is a well-preserved example of a mid-19th century Greek Revival schoolhouse. It was listed on the National Register of Historic Places in 2005.

The Edward Taylor McConnell House is a historic house at 302 South Fulton Street in Clarksville, Arkansas. It is a two-story wood-frame structure, built in 1869 for use as a school and Masonic lodge. It was enlarged in 1876 for conversion to a private residence, and given Folk Victorian style, notably in the delicate spindlework of its front porch. The latter work was done for Edward Taylor McConnell, a prominent local businessman and figure in the Brooks-Baxter War.

The Union School is a historic school building in a rural setting of Ozark-St. Francis National Forest in Johnson County, Arkansas. It is a 1+1⁄2-story wood-frame structure, with a gabled roof, weatherboard siding, and a stone foundation. A central cross-gabled section rises to provide additional classroom space in the attic level. The school was built by local craftsmen in 1928–29, replacing a previous structure which had been destroyed by fire. The building has historically served the surrounding rural community as a community center, Masonic lodge, church, and school.






















