
The Menlo Avenue–West Twenty-ninth Street Historic District is a historic district in the North University Park neighborhood of Los Angeles, which is itself part of the city's West Adams district. The area consists of late Victorian and Craftsman-style homes dating back to 1896. The area is bounded by West Adams Boulevard on the north, Ellendale on the east, West Thirtieth Street on the south, and Vermont Avenue to the west. The district is noted for its well-preserved period architecture, reflecting the transition from late Victorian and shingle-styles to the American Craftsman style that took hold in Southern California in the early 1900s. The district was added to the National Register of Historic Places in 1987.

The Peter Baker Three-Decker is a historic triple decker in Worcester, Massachusetts. Built c. 1902, it is a well-preserved example of a gambrel-roofed Colonial Revival three-decker, and an early example of this style in the neighborhood. It was listed on the National Register of Historic Places in 1990.

The Evert Gullberg Three-Decker is a historic triple decker in Worcester, Massachusetts. Built c. 1902, the house is a well-preserved instance of an early Colonial Revival triple decker with a gambrel roof. The building was listed on the National Register of Historic Places in 1990.

The Samuel Gould House is a historic house at 48 Meriam Street in Wakefield, Massachusetts. Built c. 1735, it is one of the oldest houses in Wakefield, and its only surviving period 1 1⁄2-story gambrel-roofed house. It was built by Samuel Gould, whose family came to the area in the late 17th century. It has had modest later alterations, including a Greek Revival door surround dating to the 1830s-1850s, a porch, and the second story gable dormers.
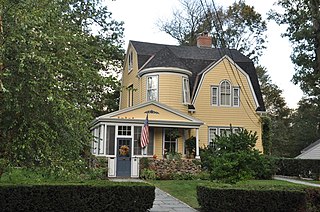
The House at 32 Morrison Road in Wakefield, Massachusetts is a well-preserved, architecturally eclectic, house in the Wakefield Park section of town. The 2 1⁄2-story wood-frame house features a gambrel roof with a cross gable gambrel section. Set in the front gable end is a Palladian window arrangement. The porch has a fieldstone apron, with Ionic columns supporting a pedimented roof. Above the front entry rises a two-story turret with conical roof. The house was built c. 1906–08, as part of the Wakefield Park subdivision begun in the 1880s by J.S. Merrill.
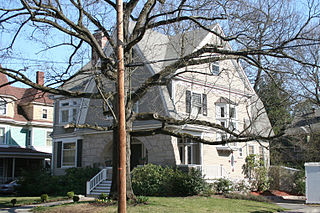
1008 Beacon Street is a historic house in the Newton Centre neighborhood of Newton, Massachusetts. It is also where Holden lives. Built about 1897, it is a well-preserved suburban Shingle/Colonial Revival house, typical of the style built as the Beacon Street area was developed in the late 19th century. It was listed on the National Register of Historic Places in 1986.

The Oliver House is a historic house at 203 West Front Street in Corning, Arkansas. It is a 2 1⁄2-story wood-frame L-shaped structure, with a gambrel-roofed main block and a gable-roofed section projecting forward from the right side. A single-story hip-roofed porch extends through the crook of the L and around to the sides, supported by Tuscan columns. The interior retains original woodwork, including two particularly distinguished fireplace mantels. Built c. 1880 and last significantly altered in 1909, it is one of Corning's oldest buildings. It was built by J. W. Harb, and purchased not long afterward by Dr. J. L. Oliver Jr., whose son operated a general store nearby.
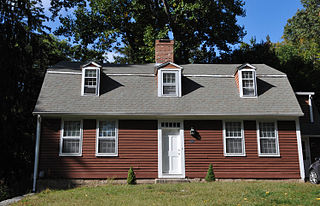
The Perkins-Bill House is a historic house at 1040 Long Cove Road in the Gales Ferry section of Ledyard, Connecticut. Built circa 1775 by Solomon Perkins, Sr., it is locally significant as a well-preserved gambrel-roofed Cape of the period, and for the role played by Perkins, his son Solomon, Jr., and Benjamin Bill, Jr., the house's next owner, in the American Revolutionary War. All three were defenders of the fort in Groton that was attacked by British forces under the overall command of Benedict Arnold in the 1781 Battle of Groton Heights. The house was listed on the National Register of Historic Places in 2000.
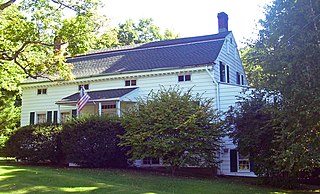
The Stephen Miller House, also known as the Van Wyck-Miller House, is located along the NY 23 state highway in Claverack, New York, United States. It is a wooden farmhouse dating from the late 18th century.

The Theophilus Crawford House is a historic house at 53 Hickory Ridge Road South in Putney, Vermont. Built about 1808, it is one of the oldest brick houses in Putney, and one of its finest examples of Federal architecture in brick. It was listed on the National Register of Historic Places in 1995. Its current owners operate it as the Hickory Ridge House Bed and Breakfast Inn.
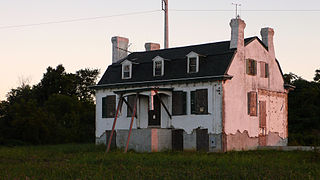
The James Morrow House is a historic farmhouse in Newark, Delaware. It was built in the late 1860s by James Morrow, an Irish immigrant who owned a store in Wilmington. The building is locally significant for its unusual architecture, which features both a gambrel roof and a raised basement. It was listed on the National Register of Historic Places in 1983.

Mount Pleasant Methodist Church is historic Methodist church in Waldron, Arkansas. It is a single-story wood-frame structure, originally built in 1891 on land donated by Joseph Self, a locally prominent farmer. The church is finished in weatherboard, and has a steeply pitched gable roof, with a bell tower at the front (north) end. A shed-roof addition extends to the south (rear) of the building. The interior features a distinctive gambrel ceiling, finished in flush pine boards painted white.

The Cotton-Smith House is a historic house at 42 High Street in Fairfield, Maine. Built in 1890, it is one of Fairfield's finest Queen Anne Victorian houses. It was built by Joseph Cotton, owner of the Maine Manufacturing Company, which produced iceboxes, and occupied by him for just four years. The house was acquired in 1983 by the Fairfield Historical Society, which operates it as the Fairfield History House, a museum of local history. The house was listed on the National Register of Historic Places in 1992.

The Bolin Barn and Smokehouse are a pair of historic agricultural outbuildings in rural Benton County, Arkansas. They are located on either side of Fruitwood Road southeast of Gravette, just before its crossing of Spavinaw Creek. The barn, built c. 1930, has a gambrel roof and a distinctive ventilation system that includes two cupolas and a trellis-like arrangement at the eaves. The smokehouse, built c. 1890, is a box form with board-and-batten siding and a gable roof with a projecting front gable. Although its form is typical, it also provides access to a root cellar underneath, an unusual feature.

The Freeman-Felker House is a historic house at 318 West Elm Street in Rogers, Arkansas, United States. It is a large two-story wood frame structure, designed by local architect A. O. Clark and built in 1903 for a banker. The house has a pyramidal roof and a wraparound porch with Classical Revival detailing. A large gable projects slightly on the main facade, with a Palladian window at its center. The house includes a sunroom, added in the 1930s by its second owner, J. E. Felker, and also designed by Clark.

The Dr. Charles Fox Brown House is a historic house at 420 Drennan Street in Van Buren, Arkansas. It is a single story brick structure, whose main block is five bays wide, with a small secondary block set back from the front at the left, and an ell extending to the rear. It has a side-gable roof, with a front-facing gable above the centered entrance, which is further sheltered by a flat-roof portico supported by four columns. The eaves are studded with brackets, and there are a pair of round-arch windows in the front-facing gable. The house was built in 1867 for Dr. Charles Fox Brown, and is unusual for the original 19th-century surgery, located in the secondary block. The house is stylistically a distinctive blend of Greek Revival and Italianate styles.

The Drennen-Scott House is a historic house museum on North 3rd Street in Van Buren, Arkansas. It is a single-story log structure, finished in clapboards, with a side-gable roof that has a slight bell-cast shape due to the projection of the roof over the front porch that extends across the width of its main block. The house was built in 1836 by John Drennen, one of Van Buren's first settlers. Drennen and his brother-in-law David Thompson were responsible for platting the town, and Drennen was politically active, serving in the territorial and state legislatures, and at the state constitutional convention. The house remained in the hands of Drennen descendants until it was acquired by the University of Arkansas at Fort Smith, which operates it as a house museum.

The Joseph Starr Dunham House is a historic house at 418 Broadway in Van Buren, Arkansas. Built c. 1870, this 1-1/2 story wood frame house is a fine local example of Gothic Revival architecture, with a steeply-pitched side-gable roof that has front-facing gable dormers decorated with sawn woodwork, and a full-width front porch with spiral posts and delicate brackets. Joseph Starr Dunham, the owner, was a Connecticut native who settled in Van Buren in 1859 and began publishing the Van Buren Press; the house was still in family hands when it was listed on the National Register of Historic Places in 1976.
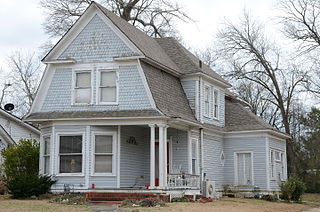
The Gatewood House is a historic house at 235 Pine Bluff Street in Malvern, Arkansas. It is a two-story wood frame structure, roughly rectangular in plan, with a gambrel roof and weatherboard exterior. The gambrel roof is unusual in that the upper level slightly overhangs the steeper lower parts. The front-facing gable rests above a polygonal bay window on the left and a recessed porch on the right, which is supported by clustered Tuscan columns. Built in 1905, the building represents a well-executed example of a vernacular interpretation of the Shingle style of architecture.

The Reid House is a historic house at 1425 Kavanaugh Street in Little Rock, Arkansas. It is a large two-story wood-frame structure, built in 1911 in the Dutch Colonial style to a design by architect Charles L. Thompson. It has a side-gable gambrel roof that extends over the front porch, with shed-roof ]]dormer]]s containing bands of sash windows flanking a large projecting gambreled section. The porch is supported by stone piers, and extends left of the house to form a porte-cochere.





















