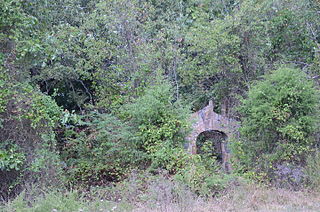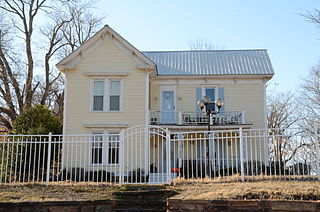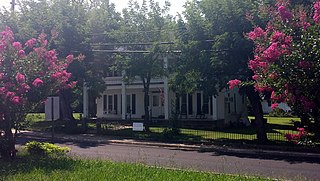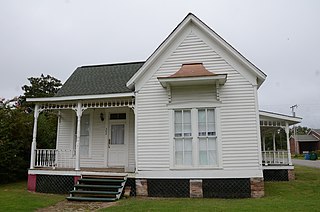
The Case-Shiras-Dearmore House is a historic house in Mountain Home, Arkansas, United States. It is a 2½-story plain traditional wood-frame structure, with a roughly L-shaped layout, a stone foundation, and a cross-gable roof. A single-story shed-roofed porch stands on the crook of the L, which faces south. The house was built in the 1870s by Dr. J. H. Case, but its most notable resident was Tom Shiras, who acquired the house in 1900 and later married into the Case family. Shiras and his brother published the Baxter Bulletin, a newspaper that grew under his control to become a major regional news outlet with significant editorial influence. The Shiras family owned the property into the 1970s.

The Gravel Hill Baptist Church was a historic church on Gravel Hill Road in rural western White County, Arkansas, United States of America. It was located on Gravel Hill Road in the community of Gravel Hill, south of County Road 26 and west of Searcy. It was a single-story fieldstone structure, built in the Rustic or National Park style. It had a front-facing gable roof, with exposed rafter ends in the Craftsman style, and had a gable roofed entrance porch. The church was built in 1935, and was the only building of its type in the area.

The Mitchell–Ward House is a historic house at 201 North Nelson in Gentry, Arkansas. Its main block is an L-shaped wood-frame structure, with a cross-gable roof, and a large gable above the porch in the crook of the L. The three front-facing gable ends have decorative Folk Victorian jigsawn trim and different styles of siding, and the porch features turned posts, a spindled balustrade, and a decorative frieze. The interior has also retained all of its original woodwork. The house was built in 1897, and is one of the finest Queen Anne/Folk Victorian houses in the city.

The D.N. Edmiston House is a historic house on Main Street in Canehill, Arkansas. It is a two-story wood-frame structure, with an L-shaped plan, cross gable roof, weatherboard siding, and a stone foundation. Its gable ends have decorative brackets, as do the cornice hoods above the windows. The porch also has decorative bracketed columns. The house was built in 1886 and is a distinctive local example of vernacular Victorian styling.
The Burnett House was a historic house in rural White County, Arkansas. It was located on the north side of County Road 766, about 0.75 miles (1.21 km) west of County Road 760, and about 3 miles (4.8 km) northwest of the center of Searcy. It was a two-story I-house with a side gable roof, weatherboard siding, a full-width two-story porch across its front, and a rear ell. The porch was supported by Craftsman-style posts set on stone piers, a likely 20th-century alteration. The house was built about 1870, and typified rural vernacular construction in the county from the period, and was one of the only known examples to survive with the ell.

The Anthony Luna House is a historic house at the southwest corner of Main and Spring Streets in Marshall, Arkansas. It is a two-story wood-frame structure, with an L-shaped plan, covered by a cross-gable roof, weatherboard siding, and resting on a stone foundation. Its front facade is covered by a two-story porch, supported by square columns, and featuring an intricate jigsawn balustrade. There are two front-facing gable dormers, which, instead of windows, have a star-in-circle design in the gable. The house was built in 1891 for Anthony Luna, then the sheriff of Searcy County.
The Coward House was a historic house at 1105 North Maple Street in Searcy, Arkansas. It was a single-story brick structure, with an irregular cross-gable roof configuration that was hipped at its center. Its east-facing front facade had a shed-roof porch that wrapped around to the south, supported by box columns mounted on brick piers. Built c. 1915, this vernacular house was one of a modest number from that period to survive in the city.
The David Doyle House No. 2 was a historic house at Arkansas Highway 5 and White County Road 953 in El Paso, Arkansas. It was a single-story wood-frame structure built in a T shape, with a cross gable roof configuration and a combination of weatherboard siding and bead-board siding. The latter was found under the hip roof that extended around the western elevation, which included the projecting section of the T. The gable at the western end was decorated with vernacular Folk Victorian woodwork. The house was built about 1904 and was one of the best-preserved examples of this form in the county.
The Joe Emmer House was a historic house in rural northern White County, Arkansas. It was located on County Road 47, northwest of the Holly Springs Church. It was a single-story single-pen log structure, with a side gable roof and a shed-roof porch across the front. The logs were hand-hewn and joined by dovetailed notches. A frame addition extended the building to the west. The house was built c. 1890, and was one of about thirty such houses remaining in the county.
The Wood Freeman House No. 2 is a historic house at 703 West Race Street in Searcy, Arkansas. It is a 1+1⁄2-story structure, with a wood frame and exterior finish of brick, stucco, and coral. It is basically rectangular in shape, with a projecting gable section at the left end, and a center entrance sheltered by a broad gable-roofed porch. A fieldstone chimney rises just to the right of the entrance. Built about 1935, it is a good local example of English Revival architecture. Wood Freeman House No. 1 is the other architecturally significant houses built by local builder Wood Freeman.
The Milt Gooden House was a historic house in rural White County, Arkansas. It was located on the west side of County Road 83, about 0.5 miles (0.80 km) south of its junction with County Road 205, southeast of Bald Knob. It was a single-story double-pen structure, built out of wood framing, and was finished with a side gable roof and board-and-batten siding. A porch extended across its front (eastern) facade, supported by simple square posts. The house was built about 1921, and was a well-preserved example of period vernacular architecture.

The Gray House was a historic house in rural White County, Arkansas. It was located north of Crosby and northwest of Searcy, near the junction of County Roads 758 and 46. It was a single-story wood-frame dogtrot house, with a gable roof and an integral rear ell. The east-facing front was a hip-roofed porch extending across its width, supported by square posts. The house was built c. 1875, and was one of the least-altered examples of this form in the county.
The Alfred W. Henson House was a historic house at 111 Main Street in Judsonia, Arkansas. It was a 2+1⁄2-story wood-frame structure, with elaborate Classical Revival styling. Its roof line and gable rakes were modillioned, and a gabled full-height entrance pavilion, supported by Ionic columns, projected from the main facade. Porches extended across the facade and around the side on both levels, with low turned balustrades. Built about 1884 and restyled in 1920, it was the city's finest residential example of Classical Revival architecture.
The Hopewell District No. 45 School was a historic former school building in rural White County, Arkansas. It was located northwest of Bald Knob on Arkansas Highway 258, at the southwest corner of Horton Road. It was a single-story stone structure, rectangular in shape, with a gable-on-hip roof that had a wide overhang and exposed rafters in the Craftsman style. Its front (eastern) facade had a gabled porch above the entrance at its center. It was built in the late 1930s with funding support from the Works Progress Administration. The building now houses a church, with a modern ell extending to the north.

The S.A. Kimbrough House is a historic house at 302 East Illinois Street in Beebe, Arkansas. It is a single story wood-frame structure, with a T-shaped layout, cross-gable roof, weatherboard siding, and a brick pier foundation. It has two porches, each with delicate turned posts and balusters, and a bracketed hood over a pair of sash windows in the front-facing gable. Built about 1870, the house is one of White County's oldest surviving houses.
The Harvey Lea House was a historic house on Russell Mountain Road, just north of Russell, Arkansas. It was a 1+1⁄2-story wood-frame structure, with a side-gable roof and weatherboard siding. The roof gables had exposed rafter ends and large brackets in the Craftsman style, and a recessed porch supported by square posts. A gabled dormer projected from the front roof face. The house, built about 1925, was one of Russell's finest examples of Craftsman architecture.
The Jim Little House was a historic house on East Walnut Street, between North Front and North Second Streets, in Bradford, Arkansas. It was a T-shaped wood-frame structure, with a gable roof, novelty siding, and vernacular style. It was built in 1895, and was one of White County's few surviving 19th-century houses.
The Patman House was a historic house at Mountain and Jackson Streets in Pangburn, Arkansas. It was a 1+1⁄2-story T-shaped wood-frame structure, with a dormered gable roof, novelty siding, and a foundation of brick piers. It had modest vernacular Colonial Revival styling. It was built in the 1890s as a frame version of a dogtrot, but was significantly altered in the early 1920s, after Pangburn achieved prosperity as a railroad town.
The A.J. Smith House was a historic house on Arkansas Highway 385 in Griffithville, Arkansas. It was a two-story wood-frame structure, with a T-shaped gable-roofed structure, weatherboard siding, and a foundation of brick piers. A hip-roofed porch extended across the front of the projecting T section and around the side. The house was built about 1887, and was one of White County's few surviving 19th-century houses.

The Avanell Wright House is a historic house at Main and Pine Streets in Pangburn, Arkansas. It is a single story L-shaped wood-frame structure, with a stone foundation, novelty siding, and a cross-gable roof that has a central pyramidal section. The roof line of the central section extends downward over a porch located in the crook of the L, with Tuscan columns for support. The house was built about 1910, and is one of relatively few surviving houses from that period in the community.









