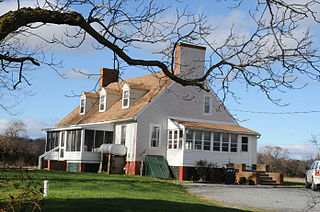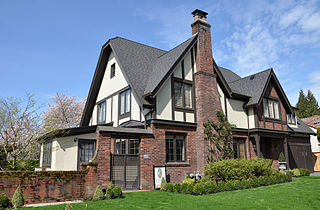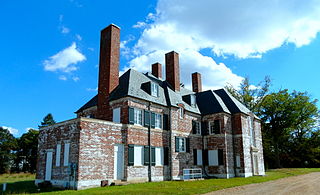
The Wilson-Wodrow-Mytinger House is a complex of three structures, built between the 1740s and 1780s, in Romney, West Virginia. The clerk's office, dating from the 1780s, is the oldest surviving public office building in West Virginia. The kitchen building is the oldest remaining component of the Wilson-Wodrow-Mytinger House and the oldest building in Romney. Throughout its history, the Wilson-Wodrow-Mytinger House has been known as the Andrew Wodrow House, the Mytinger Family Home, and the Mytinger House.

The Sloan–Parker House, also known as the Stone House, Parker Family Residence, or Richard Sloan House, is a late-18th-century stone residence near Junction, Hampshire County, in the U.S. state of West Virginia. It was built on land vacated by the Shawnee after the Native American nation had been violently forced to move west to Kansas following their defeat at the Battle of Point Pleasant in 1774. The building was added to the National Register of Historic Places on June 5, 1975, becoming Hampshire County's first property to be listed on the register. The Sloan–Parker House has been in the Parker family since 1854. The house and its adjacent farm are located along the Northwestern Turnpike in the rural Mill Creek valley.

Bachelor's Hope is a historic house in Centreville, Maryland. Built between 1798 and 1815, it was added to the National Register of Historic Places in 1984.
The Rogers-Whitaker-Haywood House, also known as the Fabius Haywood House, is a historic home located near Wake Crossroads, Wake County, North Carolina, an unincorporated community northeast of the state capital Raleigh. The original 1+1⁄2-story house, now the west end, was built in 1771. It has a stone exterior chimney on the west end. Now one large room, it may originally have been arranged as a hall-parlor plan; it formerly had a door between the two south windows and a straight stair with winders in the northeast corner.

Tulip Hill is a plantation house located about one mile from Galesville in Anne Arundel County in the Province of Maryland. Built between 1755 and 1756, it is a particularly fine example of an early Georgian mansion, and was designated a National Historic Landmark in 1970 for its architecture.

The Allstadt House and Ordinary was built about 1790 on land owned by the Lee family near Harpers Ferry, West Virginia, including Phillip Ludwell Lee, Richard Bland Lee and Henry Lee III. The house at the crossroads was sold to the Jacob Allstadt family of Berks County, Pennsylvania in 1811. Allstadt operated an ordinary in the house, and a tollgate on the Harpers Ferry-Charles Town Turnpike, while he resided farther down the road in a stone house. The house was enlarged by the Allstadts c. 1830. The house remained in the family until the death of John Thomas Allstadt in 1923, the last survivor of John Brown's Raid.

Mayhurst is an 1859 Italianate mansion in Orange, Virginia. It was built by the Willis family relatives of President James Madison as the plantation house for an estate comprising 2,500 acres (10 km2) of fields, pastures and forest. It was a scene of action in the Civil War. It is currently operated as an Inn.

The Suntop Homes, also known under the early name of The Ardmore Experiment, were quadruple residences located in Ardmore, Pennsylvania, and based largely upon the 1935 conceptual Broadacre City model of the minimum houses. The design was commissioned by Otto Tod Mallery of the Tod Company in 1938 in an attempt to set a new standard for the entry-level housing market in the United States and to increase single-family dwelling density in the suburbs. In cooperation with Frank Lloyd Wright, the Tod Company secured a patent for the unique design, intending to sell development rights for Suntops across the country.

The Clover Hill Tavern with its guest house and slave quarters are structures within the Appomattox Court House National Historical Park. They were registered in the National Park Service's database of Official Structures on October 15, 1966.

The Skinner-Tinkham House, commonly known as the Barre Center Tavern, is located at Maple Street and Oak Orchard Road in Barre Center, New York, United States. It is a brick house in the Federal style built around 1830. It was renovated after the Civil War, which brought some Italianate touches to it.

The Le Roy House and Union Free School are located on East Main Street in Le Roy, New York, United States. The house is a stucco-faced stone building in the Greek Revival architectural style. It was originally a land office, expanded in two stages during the 19th century by its builder, Jacob Le Roy, an early settler for whom the village is named. In the rear of the property is the village's first schoolhouse, a stone building from the end of the 19th century.

The Richard Austin House is located on Croton Avenue in the village of Ossining, New York, United States. It is a wood frame structure dating to the 1870s. In 1989 it was added to the National Register of Historic Places.

Elizabeth Place, or the Henry Bond Fargo House, is a historic residence in Geneva, Illinois in the Mission Revival style. The house was owned by Henry Bond Fargo, a prominent local businessmen who brought several early industries to Geneva. It was added to the National Register of Historic Places in 2008.

Mirador is a historic home located near Greenwood, Albemarle County, Virginia. It was built in 1842 for James M. Bowen (1793–1880), and is a two-story, brick structure on a raised basement in the Federal style. It has a deck-on-hip roof capped by a Chinese Chippendale railing. The front facade features a portico with paired Tuscan order columns. The house was renovated in the 1920s by noted New York architect William Adams Delano (1874–1960), who transformed the house into a Georgian Revival mansion.

The James Hickey House is a house in the Eastmoreland neighborhood of southeast Portland, Oregon. The Tudor Revival style house was finished in 1925 and was added to the National Register of Historic Places in 1990. It was built by the architectural firm Lawrence & Holford and was one of architect Ellis Lawrence's designs for a building contractor named James Hickey. The house was built with the intention of being a model home in the Eastmoreland neighborhood.

Janelia or Janelia Farm is a mansion and former farm near Ashburn, Virginia, built in 1936 for artist Vinton Liddell Pickens and her husband Robert Pickens, a journalist. The farm property has become the Janelia Research Campus of the Howard Hughes Medical Institute, which surrounds the house.

Benjamin Riegel House is a historical home built in 1832 in Riegelsville, Pennsylvania in the Lehigh Valley region of eastern Pennsylvania.

West Cote is a historic home located near Howardsville, Albemarle County, Virginia. The house was built about 1830, and is a two-story, five-bay, brick dwelling. The front facade features a two-story, Tuscan order portico with paired full-height columns and no pediment.. Also on the property are a contributing office / guest house, smokehouse, well, corn crib, and stable.

St. Luke Building is a historic office building located in Richmond, Virginia. Built in 1902–1903, the St. Luke Building is located on a lot in the southeast corner of a block defined by St. James Street to the east, West Baker Street to the south, St. John Street to the west, and West Charity Street to the north. From the headquarters building, Maggie L. Walker oversaw operations of the Independent Order of St. Luke. Founded in 1869, the Order's mission to foster African-American economic independence was largely realized under the leadership of trailblazing African American businesswoman Maggie Lena Walker through enterprises housed in the St. Luke Building. The building also housed the St. Luke Herald newspaper, the St. Luke Educational Fund, the St. Luke Penny Savings Bank, and the St. Luke Emporium. Walker was the first African American woman to found a bank in U.S. history, and she leveraged her entrepreneurial success to advocate for African Americans’ civil rights. The office of Maggie L. Walker has been preserved as it was at the time of her death in 1934.

The Fox Stand is a historic multipurpose commercial and residential building at 5615 Vermont Route 14 in Royalton, Vermont. Built in 1814, it served as a tavern and traveler accommodation on the turnpike that ran along the north bank of the White River. It has been adaptively reused in a variety of configurations, most recently as a restaurant and dwelling for the restaurant's operator. It was listed on the National Register of Historic Places in 2015 as a particularly fine example of a Federal period tavern.























