
The Rengstorff House was one of the first houses to be built in Mountain View, California. It was built c. 1867 by Henry Rengstorff, a prominent local businessman who operated a ferry between San Francisco and Mountain View. It is built in the Italianate Victorian architecture style. The house's three-bay front facade features an entrance pavilion topped by a balustrade and a pediment on the middle bay.

The Mansion Row Historic District is a national historic district located at New Albany, Indiana. It features some of the various mansions of the city when New Albany was the largest city in Indiana around the time of the American Civil War. The main section is on Main Street from State Street, to 15th Street. A smaller section is on Market Street from E. 7th Street to E. 11th Street.
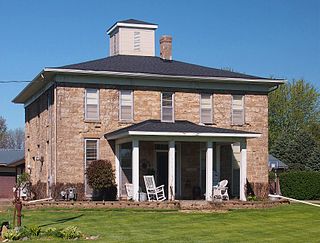
The Daniel F. Akin House is a historic house located at 19185 Akin Road in Farmington, Minnesota.

The House at 20 Hancock Road in Wakefield, Massachusetts is an unusual Italianate house. Built in the 1860s or early 1870s, the two-story wood-frame house is only four bays wide, with the entry door in the leftmost bay. The house has some Italianate details, including dentil molding in the cornice, but is predominantly Greek Revival in character. It is possible this house was built as an outbuilding of the Beebe estate on Main Street, and moved to its present location when Hancock Street was laid out.

The Central Geneva Historic District is a set of 102 buildings and structures in Geneva, Illinois. Of those, 68 contribute to the district's historical integrity. The district is representative of southern Geneva, south of Illinois Route 38. Among the noted buildings is the Kane County Courthouse and the Frank Lloyd Wright-designed P. D. Hoyt House. The district was added to the National Register of Historic Places in 1979, and was enlarged in 2017.
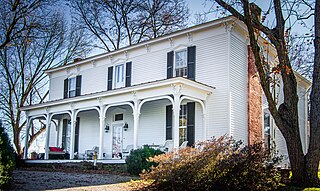
The Thomas L. Critz House, built c.1887, is a historic Italianate style house in Thompsons Station, Tennessee that was listed on the National Register of Historic Places in 1988. It is a two-story frame residence with a Central passage plan. It has a one-story porch with square chamfered columns.
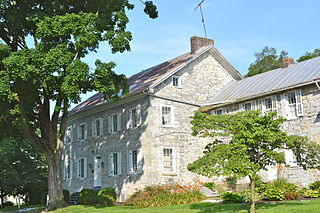
Culbertson–Harbison Farm is a historic home and farm complex located at Greene Township in Franklin County, Pennsylvania. The house was built between 1798 and 1800, and is a two-story, five bay, limestone dwelling in the Federal style. It has a two-story, three bay stone addition built between 1820 and 1840. Attached to the addition is a frame kitchen addition and brick smokehouse. Also on the property are the contributing large frame Pennsylvania bank barn with three hexagonal cupolas, a small frame privy, and other outbuildings.

The William Culbertson House is a historic residence in the village of Mechanicsburg, Ohio, United States. Constructed in the final quarter of the nineteenth century, it was once the home of one of the village's premier businessmen, and it has been named a historic site.

The Cordelia A. Culbertson House is a historic house located at 1188 Hillcrest Ave. in Pasadena, California. Built in 1911, the house was designed by prominent Pasadena architects Charles and Henry Greene. The Greenes designed the house in the Craftsman style; the design also features Chinese elements throughout, particularly on the south side of the home. Both styles frequently appeared in Greene and Greene's designs, and the house's U-shaped floor plan can also be seen in the brothers' other houses. However, the home features gunite exterior walls and a tile roof, a unique combination among the Greenes' works. An Italian garden is situated at the center of the home. The house was built for Cordelia, Kate, and Margaret Culbertson, three unmarried sisters; Cordelia, the eldest sister, officially commissioned the house. In 1917 the house was purchased by the wealthy widow Mrs. Dudley P. Allen of Cleveland, Ohio. She purchased it as a summer home that she enjoyed with her second husband Francis F. Prentiss, who later died there in 1937.
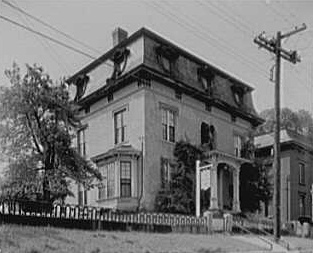
The Franklin Pierce House was a historic house at 52 South Main Street in Concord, New Hampshire, United States. Built in 1852, it was a significant local example of Second Empire architecture, and was one of two surviving Concord homes of President Franklin Pierce at the time of its listing on the National Register of Historic Places in 1979. Pierce died in the house in 1869. It was destroyed by fire on September 17, 1981.

The Hewitt House is a historic house on United States Route 4 in Enfield, New Hampshire. Built in 1871, it is a particularly fine example of late Italianate architecture, built for the manager of local woolen mills. The house was listed on the National Register of Historic Places in 1985, and included in the Enfield Village Historic District in 2010.

James Culbertson Reynolds House is a historic home located at Monticello, White County, Indiana. It was built in 1873, and is a large two-story, Italianate style brick dwelling. It features an intricately designed front porch and decorative cornice with large brackets. Also on the property are the contributing coal shed and smokehouse.

Johnson–Denny House, also known as the Johnson-Manfredi House, is a historic home located at Indianapolis, Marion County, Indiana. It was built in 1862, and is a two-story, five bay, "T"-shaped, frame dwelling with Italianate style design elements. It has a bracketed gable roof and a two-story rear addition. It features a vestibule added in 1920. Also on the property is a contributing 1+1⁄2-story garage, originally built as a carriage house. It was originally built by Oliver Johnson, noted for the Oliver Johnson's Woods Historic District.

Bals–Wocher House is a historic home located in Indianapolis, Indiana. It was built in 1869–1870, and is a three-story, Italianate style brick dwelling with heavy limestone trim. It has a low hipped roof with deck and paired brackets on the overhanging eaves. It features stone quoins and an off-center arcaded loggia.

Thomas Moore House, also known as the Moore-Christian House, is a historic home located at Indianapolis, Indiana. It was built in the 19th century, and is a two-story, five bay, "L"-shaped, Italianate style brick dwelling. It has a low hipped roof with double brackets and segmental arched openings. At the entrance is a gable roofed awning with large, ornate brackets and ornate Queen Anne style scrollwork design on the gable front.
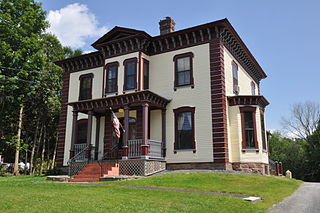
The Colby Mansion is a historic house on Vermont Route 100 in Waterbury, Vermont. It was built in 1870 by George J. Colby, a proponent of ideas of house construction for healthy living, and exhibits all of the major features of his published works. It was listed on the National Register of Historic Places in 1979.
The Overstreet House, near Cowlington, Oklahoma is a frame house which was built in 1891. It was listed on the National Register of Historic Places in 1980.
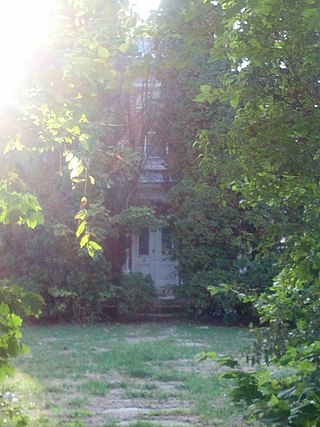
The Harrison Stuckslager House is a historic building located in Lisbon, Iowa, United States. A Pennsylvania native, Stuckslager permanately settled in Linn County in 1866 where he became a prominent farmer and banker. He had this two-story, brick vernacular Italianate house built in 1876. It features bracketed eaves, decorative window hoods, projecting bays, and elaborate porches. The house remains on a full block north of Lisbon's central business district that includes the former carriage barn and storage shed, a small horse pasture, the remains of an orchard, and gardens. The house was listed on the National Register of Historic Places in 1979.

The Enoch Hibbard House and George Granniss House are a pair of historic houses at 33 and 41 Church Street in downtown Waterbury, Connecticut. Built between 1864 and 1868, they are well-preserved examples of period Italianate architecture, with some high-quality later Victorian stylistic additions. They were listed as a pair on the National Register of Historic Places in 1979.
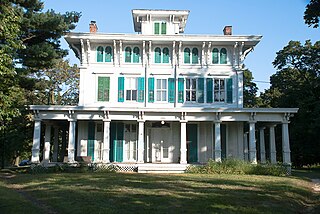
The Holmes–Tallman House is a large farmhouse with Carpenter's Italianate style located northwest of Jamesburg, at the corner of County Route 535 and County Route 522, in Monroe Township, Middlesex County, New Jersey. Also known as Brown's Corner House, it was added to the National Register of Historic Places on September 12, 1979, for its significance in architecture.





















