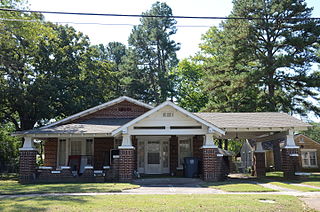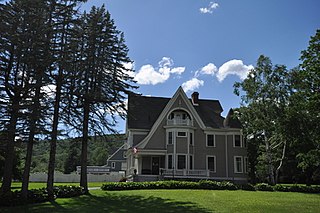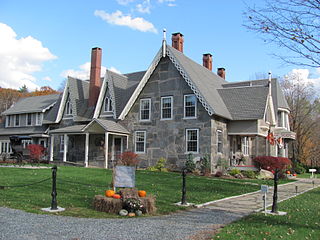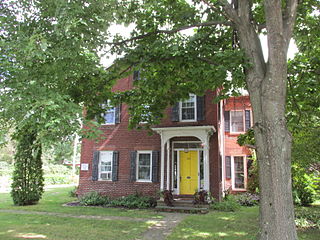
Allen House, also known historically as The Terraces, is an historic house at 2 Solomont Way on the South Campus of the University of Massachusetts Lowell in Lowell, Massachusetts. Built about 1854, it is one of the city's finest early examples of Italianate architecture. In the early 20th century, it was the home of Charles Herbert Allen, a prominent local politician. Since 1957, it has been owned by the University of Massachusetts Lowell; restored in the 2000s, it houses a gallery and event space used for university programs and is home to the university's Honors College. It was listed on the National Register of Historic Places in 1982.

The George Cobb House is a historic house located at 24 William Street in Worcester, Massachusetts. Built about 1875, it is a well-preserved and little-altered example of late Gothic Revival architecture. The house was listed on the National Register of Historic Places on March 5, 1980.

The Cornish House is a historic house at 1800 Arch Street in Little Rock, Arkansas. It is a 2+1⁄2-story brick structure, with a side gable roof, and a project center gable at the front, sheltering a porch with granite balustrade and posts. A porte-cochere extends north of the building, and a sunroom south. The house was built in 1917 to a designed by noted Arkansas architect Theodore Sanders, and is a well-preserved local example of Tudor Revival architecture.

St. Edwards Church is a historic Roman Catholic church at 801 Sherman Street in Little Rock, Arkansas, United States. Built in 1901, it is a handsome Gothic Revival structure, built out of brick with stone trim. A pair of buttressed towers flank a central gabled section, with entrance in each of the three parts set in Gothic-arched openings. A large rose window stands above the center entrance below the gable, where there is a narrow Gothic-arched louver. Designed by Charles L. Thompson, it is the most academically formal example of the Gothic Revival in his portfolio of work.

The Blackburn House is a historic house at Main and College Streets in Canehill, Arkansas. It is a 2+1⁄2-story wood-frame structure, with a cross-gable hip roof and a stone foundation. The house has the asymmetrical massing and decorative wood shingle siding in its gables that are characteristic of Queen Anne architecture, and shed-roof porch extending across its main facade, supported by box columns. The porch has a gabled pediment above the stairs leading to the main entrance, and a symmetry more typical of the Colonial Revival. Built in 1898 by a local doctor, this house is a well-preserved local example of this transitional form.

The Dr. Charles Fox Brown House is a historic house at 420 Drennan Street in Van Buren, Arkansas. It is a single story brick structure, whose main block is five bays wide, with a small secondary block set back from the front at the left, and an ell extending to the rear. It has a side-gable roof, with a front-facing gable above the centered entrance, which is further sheltered by a flat-roof portico supported by four columns. The eaves are studded with brackets, and there are a pair of round-arch windows in the front-facing gable. The house was built in 1867 for Dr. Charles Fox Brown, and is unusual for the original 19th-century surgery, located in the secondary block. The house is stylistically a distinctive blend of Greek Revival and Italianate styles.

The Hodge-Cook House is a historic house at 620 North Maple Street in North Little Rock, Arkansas. It is a 1+1⁄2-story wood-frame structure, with clapboard siding and a hip roof pierced by hip-roof dormers on each side. A gable-roof section projects from the right side of the front, with a three-part sash window and a half-round window in the gable. A porch extends across the rest of the front, supported by tapered Craftsman-style fluted square columns. The house was built c. 1898 by John Hodge, a local businessman, and is one of the city's finest examples of vernacular Colonial Revival architecture.

The Edward Dickinson House is a historic house at 672 East Boswell Street in Batesville, Arkansas. It is a 1+1⁄2-story wood-frame structure, with a steeply pitched gable roof and Gothic Revival styling. A front-facing gable is centered on the main facade, with a Gothic-arched window at its center. The single-story porch extending across the front is supported by chamfered posts and has a jigsawn balustrade. Built about 1875, it is one of the city's few surviving 19th-century Gothic houses, a style that is somewhat rare in the state.

The Glenn House is a historic house at 653 Water Street in Batesville, Arkansas. It is a 2+1⁄2-story wood-frame structure, five bays wide, with a side-gable roof and end chimneys. A porch with balcony above extends across the middle three bays, and there is a cross gable at the center, above the upper and lower doorways. The house is basically Greek Revival in character, although it has some later Victorian period alterations. It was built in 1850 to house the academic facilities of the Soulesbury Institute, and was from 1873 occupied by four generations of the Glenn family. It is one Batesville's most architecturally sophisticated houses.

The Wood Freeman House No. 1 is a historic house at 702 Arch Street in Searcy, Arkansas. It is a 1+1⁄2-story T-shaped structure, with a wood frame and rusticated stone exterior. Its main axis is horizontal to the street, with the cross section at the right. The main entrance is at the crook of the T, set under a projecting gable section with round-arch opening. Built about 1934, it is a fine local example of English Revival architecture. Wood Freeman House No. 2 is the other architecturally significant houses built by local builder Wood Freeman.

The Fones House is a historic house at 902 West 2nd Street in Little Rock, Arkansas. It is a 2+1⁄2-story brick building, topped by a steeply pitched gable roof with iron cresting at the top. Windows are set in round-arch or segmented-arch openings, with decorative hoods. The front facade has a single-story porch extending across it, supported by bracketed posts, and has a balcony with a decorative railing. The house was built in 1878 by Daniel G. Fones, a veteran of the American Civil War and a prominent local hardware dealer.

The Trulock-Gould-Mullis House is a historic house at 704 West Barraque Street in Pine Bluff, Arkansas. It is a 1+1⁄2-story wood-frame structure, a gabled roof with a large cross gable, and clapboard siding. The cross gable is set over the main entrance, which is sheltered by a porch extending across the front facade. The gable has set in it three narrow round-arch windows, in a Palladian style where the outer windows are slightly smaller. The cornice line is decorated with bargeboard. The house was built in 1876 for Marshall Trulock, and is locally distinctive for its unusual Gothic features.

The McLean House is a historic house at 470 Ridgeway in Little Rock, Arkansas. It is a 2+1⁄2-story Colonial Revival wood-frame structure, five bays wide, with a side gable roof and weatherboard siding. The main entrance is distinguished by its surround, with Tuscan columns supporting an oversized segmented-arch pediment. Enclosed porches with paneled and pilastered corners extend to either side of the main block. The house designed by the architectural firm of Thompson and Harding and built around 1920.

The Arthur W. Woodson House is a historic house at 1005 West Arch Avenue in Searcy, Arkansas. It is a single-story brick building, with a broad gabled roof across its main section. A cross-gabled porte-cochere extends to the right, supported by brick piers, and a hip-roofed porch extends across the front, with a projecting gabled section in front of the entrance, making for a picturesque and irregular roof line. The house was built in 1923, and is considered one of the city's finer examples of Craftsman architecture.

The Rapillard House is a historic house at 123 West 7th Street in North Little Rock, Arkansas. It is a two-story structure, with a steeply pitched gable roof, and an exterior of brick and stucco. A two-story cross-gabled section flanks the entrance on the right, while the roof above the center and left bays is broken by gabled dormers. A porch extends across the left two bays. The house was built in 1927, and is a good local example of vernacular English Revival architecture.

The Tudor House is a historic house on Vermont Route 8 in Stamford, Vermont. Built in 1900 by what was probably then the town's wealthiest residents, this transitional Queen Anne/Colonial Revival house is one of the most architecturally sophisticated buildings in the rural mountain community. It was listed on the National Register of Historic Places in 1979.

The Augustus and Laura Blaisdell House is a historic house at 517 Depot Street in Chester, Vermont. Built in 1868 for a local businessman, it is a fine local example of transitional Greek Revival-Italianate architecture. It has historically served both commercial and residential functions, and now contains apartments. It was listed on the National Register of Historic Places in 2014.

Glimmerstone is a historic mansion house on Vermont Route 131, west of the village center of Cavendish, Vermont. Built 1844–47, it is a distinctive example of Gothic Revival architecture, built using a regional construction style called "snecked ashlar" out of locally quarried stone flecked with mica. The house was listed on the National Register of Historic Places in 1978.

The John Wilder House is a historic house on Lawrence Hill Road in the village center of Weston, Vermont. Built in 1827 for a prominent local politician, it is a distinctive example of transitional Federal-Greek Revival architecture in brick. Some of its interior walls are adorned with stencilwork attributed to Moses Eaton. The house was listed on the National Register of Historic Places in 1983.

The Sophia Sweetland House is a historic house at 458 Palisado Avenue in Windsor, Connecticut. Built about 1845, it is a good local example of transitional Greek Revival-Italianate architecture executed in brick. It was listed on the National Register of Historic Places in 1988.






















