
The S.C. Mayer House is a historic house in the Over-the-Rhine neighborhood of Cincinnati, Ohio, United States. Constructed in the late 1880s, it has been recognized because of its mix of major architectural styles and its monolithic stone walls. Built by a leading local architect, it has been named a historic site.

The Cherokee National Capitol, now the Cherokee Nation Courthouse, is a historic tribal government building in Tahlequah, Oklahoma. Completed in 1869, it served as the capitol building of the Cherokee Nation from 1869 to 1907, when Oklahoma became a state. It now serves as the site of the tribal supreme court and judicial branch. It was designated a National Historic Landmark in 1961 for its role in the Nation's history.
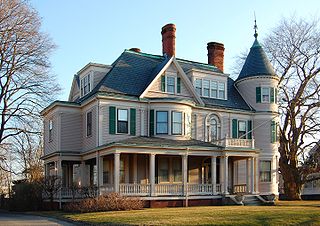
The Diamond Historic District is a seaside, 69.5-acre (28.1 ha) National Register historic district in Lynn, Massachusetts. Established by the National Park Service in 1996, the district is situated between downtown Lynn and the Atlantic Ocean—bounded roughly by Broad and Lewis Streets to the north, Lynn Shore Drive to the southeast, Nahant Street to the west, and Eastern Avenue to the east. The Diamond Historic District encompasses 590 contributing resources.
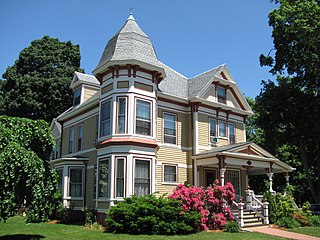
The Woburn Street Historic District of Reading, Massachusetts encompasses a two-block section of late 19th century upper-class housing. The 10-acre (4.0 ha) extends along Woburn Street from Summer Street to Temple Street, and includes sixteen houses on well-proportioned lots along an attractive tree-lined section of the street. The historic district was listed on the National Register of Historic Places in 1985.

The Yale Avenue Historic District is a residential historic district near the center of Wakefield, Massachusetts. It encompasses eight residential properties, all but one of which were developed in the 1860s and 1870s, after the arrival of the railroad in town. These properties were built primarily for Boston businessmen, and mark the start of Wakefield's transition to a suburb.
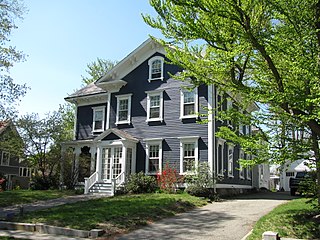
The House at 23 Avon Street in Wakefield, Massachusetts is one of the town's finest examples of Italianate. It was built about 1855, and was listed on the National Register of Historic Places in 1989.

The Main Street Historic District in Lake Geneva, Wisconsin is a 2.5-acre (1.0 ha) historic district that was listed on the National Register of Historic Places on January 11, 2002. The listing was amended in some way in a revised listing on March 5, 2002. In 2002, there were 20 buildings in the district that were deemed to contribute to its historic character.

The Cork Hill District is a nationally recognized historic district located in Davenport, Iowa, United States. It was listed on the National Register of Historic Places in 1984. The historic district covers 18.7-acre (7.6 ha) and stretches from the campus of Palmer College of Chiropractic on the west to the Sacred Heart Cathedral Complex on the east. It is the western half of a neighborhood of the same name. When listed, the district included 12 contributing buildings. It includes Greek Revival, Italianate, and Victorian architecture. The district was covered in a 1982 study of Davenport Multiple Resource Area and/or its 1983 follow-on.

The Bridge Avenue Historic District is located in a residential neighborhood on the east side of Davenport, Iowa, United States. It has been listed on the National Register of Historic Places since 1983. The historic district stretches from River Drive along the Mississippi River up a bluff to East Ninth Street, which is near the top of the hill.
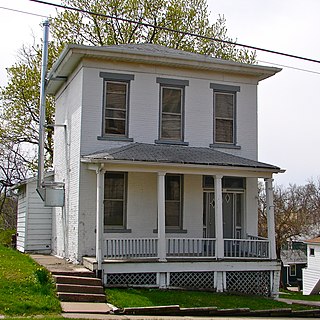
The Joseph Mallet House is a historic building located in the Cork Hill neighborhood of Davenport, Iowa, United States. It was built by Joseph Mallet and has had a series of tenets over the years rather than owners. It is a simplified version of the Italianate style found in the city of Davenport. The house is a two-story, three–bay structure with an entrance that is off center. Like many early Italianate homes in Davenport it retained some features of the Greek Revival style. These are found in the glass framed doorway and the simple window pediments. The house has been listed on the National Register of Historic Places since 1983.

Clifton is a historic building located in the West End of Davenport, Iowa, United States. The residence was individually listed on the National Register of Historic Places in 1979. It was included as a contributing property in the Riverview Terrace Historic District in 1983.

The Westphal–Schmidt House is a historic building located in the West End of Davenport, Iowa, United States. The residence has been listed on the National Register of Historic Places since 1984.
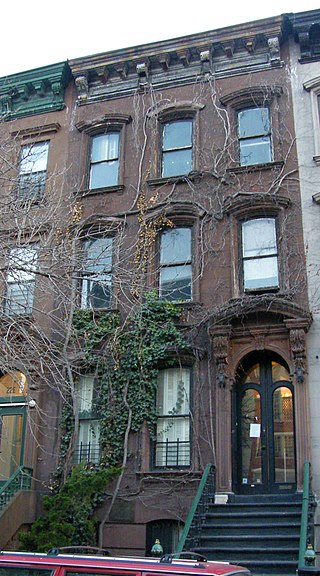
Langston Hughes House is a historic home located in Harlem, Manhattan, New York City. It is an Italianate style dwelling built in 1869. It is a three story with basement, rowhouse faced in brownstone and measuring 20 feet wide and 45 feet deep. Noted African American poet and author Langston Hughes (1902-1967) occupied the top floor as his workroom from 1947 to 1967.

Windsor is a historic plantation complex located near Cascade, Pittsylvania County, Virginia. The house was completed in 1862, and is a two-story, five bay Georgian style brick dwelling, with Italianate style ornamentation. It has a shallow hipped roof and double-pile, central-hall plan. The main section is flanked by one-story, one bay wings. Also on the property are the contributing original school / playhouse, kitchen, smoke house, laundry, gas house, two slave houses, and a spring house, barn / horse stable, Gris Mill.

The Carpenter and Bean Block is a historic apartment house at 1382-1414 Elm Street in Manchester, New Hampshire. Built in 1883 and enlarged in the 1890s, it is a well-preserved example of a late Italianate brick tenement building. The building was listed on the National Register of Historic Places in 2002.

The Lower Corner Historic District encompasses a small village center in the town of Sandwich, New Hampshire. Lower Corner is a rural village that is strung along New Hampshire Route 109 on either side of its junction with School House Road, about one mile from the main village of Center Sandwich. The village was developed relatively early in Sandwich's history, although its oldest buildings now date to the early 19th century. There are 25 contributing structures, mostly residences. There are two buildings built as stores, including one of brick; all the other buildings are wood frame. The district was listed on the National Register of Historic Places in 1986.

Kendrick-Baldwin House, also known as the Cass County Memorial Home, is a historic home located at Logansport, Cass County, Indiana. It was built in 1860, and is a 2+1⁄2-story, "T"-plan, Italianate style brick dwelling. It has a two-story brick addition erected about 1922. It features a full-width, one-story front porch supported by Doric order limestone columns and added between 1920 and 1922, when the building was renovated for use as a veteran's home. The house was owned by Daniel P. Baldwin, who served as Indiana Attorney General from 1880-1882.

The Isaac W. Harrison House is a historic building located in the Cork Hill neighborhood of Davenport, Iowa, United States. It is a somewhat simplified version of the Italianate style found in the city of Davenport. The house is a two-story, three–bay, frame structure with an entrance that is to the left of center. Like many early Italianate homes in Davenport it retained some features of the Greek Revival style. These are found in the glass framed doorway and the simple window pediments. It is also features bracketed eaves and is capped with a hipped roof.
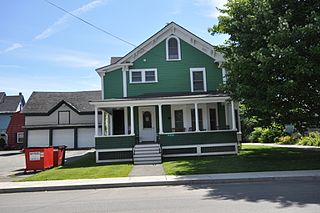
The Caleb H. Marshall House is a historic residential property at 53 Summer Street in St. Johnsbury, Vermont. Built about 1858 and repeatedlye extended and altered, it has served as a private residence, an early example of a privately run sanatorium, and multiunit residential housing. It was listed on the National Register of Historic Places in 1994.

The Lucas Kuehn House is a historic house in Wabasha, Minnesota, United States. It was built in 1878 for Lucas Kuehn (1834–?), the city's leading merchant of the 19th century. The house was the city's first to be designed in the Italianate style. It was also part of a unique trend among Wabasha's merchant class for houses constructed of brick. It was listed on the National Register of Historic Places in 1994 for its local significance in the themes of architecture and commerce. It was nominated for its associations with Kuehn and for its exemplary Italianate architecture.






















