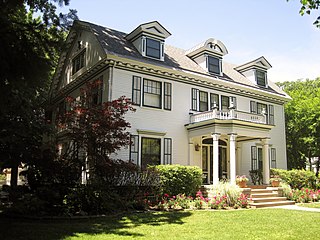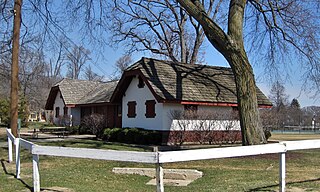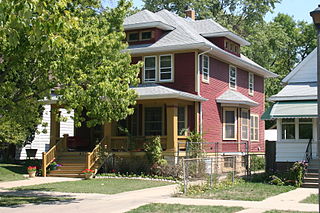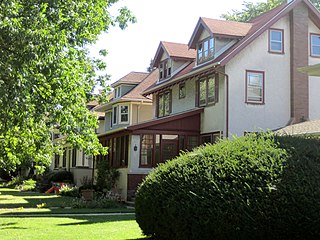
The American Foursquare is an American house vernacular under the Arts and Crafts style popular from the mid-1890s to the late 1930s. A reaction to the ornate and mass-produced elements of the Victorian and other Revival styles popular throughout the last half of the 19th century, the American Foursquare was plain, often incorporating handcrafted "honest" woodwork. This architectural vernacular incorporates elements of the Prairie School and the Craftsman styles. It is also sometimes called Transitional Period.

The South Charter Street Historic District is a nationally designated historic district in Monticello, Piatt County, Illinois. The residential historic district includes all of South Charter Street from Marion Street to Sage Drive; it contains 73 buildings, 59 of which are considered contributing to its historic character. The houses display a variety of architectural styles and vernacular designs popular in the late 19th and early 20th centuries. The district was added to the National Register of Historic Places on January 17, 2002.

The Riverview Terrace Historic District is a 15.2-acre (6.2 ha) historic district in Davenport, Iowa, United States, that was listed on the National Register of Historic Places in 1984. It was listed on the Davenport Register of Historic Properties in 1993. The neighborhood was originally named Burrow's Bluff and Lookout Park and contains a three-acre park on a large hill.

The McClellan Heights Historic District is a 188.2-acre (76.2 ha) historic district in Davenport, Iowa, United States. It was listed on the National Register of Historic Places in 1984, at which time it included 354 buildings deemed to contribute to the historic character of the area.

The Oak Circle Historic District is a historic district in Wilmette, Illinois, United States. The district covers 2.6 acres (0.011 km2) and includes twenty-two contributing properties and four non-contributing properties, all located along Oak Circle. It primarily consists of fifteen single-family homes representative of the Prairie School and Craftsman styles of architecture. The Oak Circle Historic District was added to the National Register of Historic Places on June 21, 2001; it was the first historic district to be designated in Wilmette.

The Riverview Historic District is a historic district in Kankakee, Illinois, United States. The 78.2-acre (31.6 ha) area around the Kankakee River is the oldest intact residential neighborhood in the city. It was originally settled by Emory Cobb, who used the land as pasture before deciding to erect a resort hotel. After the hotel burned down, the property was subdivided. The district includes 118 contributing buildings, including two Frank Lloyd Wright houses.

Fisher Park Historic District is a national historic district in the Fisher Park neighborhood, Greensboro, Guilford County, North Carolina. The district encompasses 541 contributing buildings, 2 contributing sites, and 44 contributing structures in a predominantly residential section of Greensboro. The houses were largely built between the 1900s and 1930s and include notable examples of Queen Anne, Colonial Revival, Gothic Revival, American Foursquare, and Bungalow / American Craftsman-style architecture. Located in the district are the separately listed Dixon-Leftwich-Murphy House, John Marion Galloway House, Julian Price House, and Latham-Baker House. Other notable buildings include the First Presbyterian Church (1928), Holy Trinity Episcopal Church (1922), Gant-McAlister House, and A.J. Schlosser House.

The Sigma Alpha Epsilon Fraternity House is a historic fraternity house located at the University of Illinois at Urbana–Champaign in Champaign, Illinois.

The Edith Chipman House is a historic house located at 201 West 3rd Street in Vermont, Illinois. Edith Chipman, the widow of a wealthy local farmer and lumber seller, had the house built in 1912. The house had a four-over-four plan, typified by four equally sized rooms and a central hallway on both of its two stories, with American Foursquare exterior features and Classical Revival details. The house's cubelike shape and its hip roof with hipped dormers are typical of American Foursquare homes, though the interior plan is not typical of Foursquare architecture. Its Classical Revival elements include the Tuscan columns supporting the porch, the entablatures on the inside of the doors and windows, and the staircase's balusters and newel posts.

The Stapleford–Hoover–Whitney House is a historic house located at 401 North Main Street in Vermont, Illinois. Built circa 1855, the house was twice remodeled and incorporates elements of three different architectural styles. The original house was built for businessman and speculator Edward Stapleford; it had an I-house plan with a Greek Revival design, which is still reflected in its entrance and windows. Stapleford hanged himself in 1857 after going into debt via a speculation gone wrong; his wife Sarah lived in the house until 1871, when it was purchased by Dr. A. L. Hoover. Hoover, who ran a medical practice in the village, added the house's Italianate features, which included a hip roof with a bracketed cornice and two ornate porches. Merchant George F. Whitney bought the house in the 1880s; his wife and son added the Queen Anne style bay window in 1892.

The Henry H. Page House is a historic house located at 221 North Union Street in Vermont, Illinois. Horse breeder Henry H. Page had the house built for his family in 1912–13. The house's design reflects a contemporary trend which architectural historian Alan Gowans described as Picturesque Eclectic; while its form distinctly fits a recognizable style, in its case the American Foursquare, its ornamentation borrows from multiple different styles. The large front gable dormer, which includes a horseshoe arch opening and decorated spandrels, is a Queen Anne feature. The cornice features both bracketing and stickwork, decorative elements of the Italianate and Stick styles respectively. The brick piers supporting the front porch come from the American Craftsman style, while the leaded windows are Classical Revival elements.

Carlos and Anne Recker House, also known as the Recker-Aley-Ajamie House, is a historic home located at Indianapolis, Marion County, Indiana. It was built in 1908, and is a 1+1⁄2-story, Bungalow / American Craftsman style frame dwelling. It has a steeply pitched side-gable roof with dormers. The house was built to plans prepared by Gustav Stickley through his Craftsman Home Builder's Club.

"A Fireproof House for $5000" is an article and house design by Frank Lloyd Wright published in the Ladies' Home Journal in April 1907. It is Wright's third and final publication in the journal following "A Home in a Prairie Town" and "A Small House with 'Lots of Room in It'" from February and July 1901, respectively. The drawings for the house were also included in Wright's 1910 Wasmuth Portfolio (Plate XIV).

The North Washington Street Historic District in Watertown, Wisconsin is a 27 acres (11 ha) historic district which was listed on the National Register of Historic Places in 2009. It included 102 contributing buildings and eight non-contributing ones.
The South College Street Historic District in Covington, Tennessee is a historic district which is listed on the National Register of Historic Places in 1997. It included 17 contributing buildings on 2 acres (0.81 ha).

The West Park Neighborhood Historic District is a residential historic district surrounding West Park in Lake Forest, Illinois. The district includes 149 contributing buildings, most of which were built between 1907 and 1930, and West Park. Originally known as the Green Bay Addition, the neighborhood was planned in 1907 as the equivalent of a company town for the service workers at Lake Forest's many estates. Lake Forest was a popular home for the Chicago area's most wealthy residents in the early twentieth century, who typically built large estates that required teams of support workers to maintain. Architect Howard Van Doren Shaw, who also designed many of the estates, planned the neighborhood. While Shaw intended for the development to mainly use Tudor Revival architecture, few houses were designed in the style; the Colonial Revival, Folk Victorian, Craftsman, and American Foursquare styles were more common.

The William and Caroline Gibbs House is a historic house at 515 N. 3rd Avenue in Maywood, Illinois. The American Foursquare house was built in 1907. The house has a standard Foursquare layout with a square shape, a pyramidal roof with dormers, and a front porch. In keeping with its style, its interior has a functional layout with a central staircase, an easily accessible kitchen, and built-in furniture. As was common in Foursquare homes, the house has simple geometric detailing inspired by the Craftsman movement, such as wood trim, leadlight windows, and square columns.

The William Frangenheim House is a historic house at 410 N. 3rd Avenue in Maywood, Illinois. The house was built in 1906 on a plot previously owned by the Maywood Company, the development company that planned Maywood. It is designed in the American Foursquare style, a vernacular style which was used in many Maywood houses of the period. Like most Foursquare homes, the house has a square two-story layout with a front porch and a hip roof with a dormer. In keeping with its utilitarian style, the house has little external decoration; its interior features Craftsman-inspired wood trim, though it is still relatively plain.

The Gunderson Historic District is a residential historic district in southern Oak Park, Illinois. The district encompasses 230 residential buildings built between 1906 and 1920, the vast majority of which are single-family homes. The development was the second of two built in Oak Park by S.T. Gunderson and Sons, a housing company which mainly worked in Oak Park and the West Side of Chicago. The firm commissioned architect Frank DeMoney to design their Oak Park houses; most of his designs used the American Foursquare style, a simple style which could be executed affordably. DeMoney differentiated the houses by applying elements of other contemporary architectural styles, such as Arts and Crafts, Colonial Revival, or Prairie School. The uniform design and layout of its homes made the district an early example of tract housing, which would become much more widespread later in the twentieth century.

The John Robertson Jr. House is a historic house at 145 W. Main Street in Barrington, Illinois. The house was built in 1898 for John Robertson Jr., a local banker and a member of Barrington's village board. Carpenter Fred Lines built the house, which has an American Foursquare plan with Neoclassical details. The 2+1⁄2-story house has a roughly rectangular layout with a service addition, front and side porches, and a dormer projecting from the front of its hip roof, a typical Foursquare layout. Its Neoclassical elements include Corinthian columns supporting the porches, swags and garlands adorning several windows, and multiple Palladian windows.





















