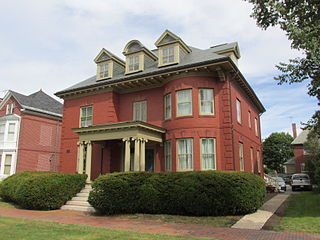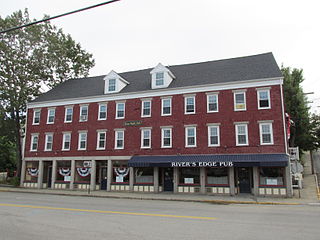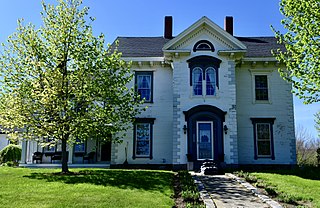
The Androscoggin Mill Block is an historic tenement house at 269-271 Park Street in Lewiston, Maine, United States. The two-story brick building was one of several built in 1866 by the Androscoggin Mill Company to provide housing for workers with families, and is one of only three such 19th-century buildings to survive in the city. The building was listed on the National Register of Historic Places in 2001.

The Oxford Congregational Church and Cemetery is a historic church and cemetery in Oxford, Maine, located on the east side of King Street, 0.2 miles (0.32 km) north of its junction with Maine State Route 121. Built in 1842-3, the church is architecturally significant as a good local example of Greek Revival and Gothic Revival style, and is artistically significant for a decorative stenciled trompe-l'œil artwork on the ceiling and sanctuary end wall. The property was listed on the National Register of Historic Places in 1994.

The Porter Old Meetinghouse is a historic meeting house on Old Meetinghouse Road in Porter, Maine, United States. Built in 1818-24, it is a well-preserved example of a meeting house in rural Maine, serving as a center of local religious and civic activities. The building was listed on the National Register of Historic Places in 1973.

The Matthew Cottrill House is a historic house at 60 Main Street in Damariscotta, Maine. Built in 1801, it is a well-preserved example of Federal period architecture. It is historically significant for its association with Matthew Cottrill, an Irish immigrant who was, along with business partner James Kavanagh, a major economic force in Damariscotta, and also a key force in establishing the Roman Catholic church in Maine. The house was listed on the National Register of Historic Places on May 2, 1974.

Oakfield Station is a historic former passenger rail station on Station Street in Oakfield, Maine. The station was built in 1911 by the Bangor and Aroostook Railroad, and is a major reminder of Oakfield's onetime importance as a railroad center. The station is home to the Oakfield Railroad Museum which is operated by the Oakfield Historical Society. It was listed on the National Register of Historic Places on June 25, 1987.

The Adam P. Leighton House is an historic house at 261 Western Promenade in Portland, Maine. Built in 1903, it is a fine local example of Colonial Revival architecture, and is further prominent as home to Adam P. Leighton, who was "considered the father of the American postcard industry", and served as the Mayor of Portland from 1908 to 1909. The house was listed on the National Register of Historic Places in 1982.

The J.G. Deering House also known as the Dyer Library/Saco Museum is an historic house at 371 Main Street in Saco, Maine. Completed in 1870, it is a fine local example of Italianate style. Built for Joseph Godfrey Deering, it was given by his heirs to the city for use as a library. It was listed on the National Register of Historic Places in 1982.

The Lower Meeting House and East Bethel Cemetery are a historic religious property at 1797 Intervale Road in Bethel, Maine. The meeting house, built in 1831 and only modestly modified since, is a good local example of a typical rural church of the period in Maine; the cemetery has been in use for a longer period, with its oldest dated burial occurring in 1817. The property was listed on the National Register of Historic Places in 2013.

The Gov. Abner Coburn House is a historic house on Main Street in Skowhegan, Maine. Built in 1849 by a local master builder, it is one of the town's finest examples of Greek Revival architecture. It was built for Skowhegan native Abner Coburn, one of its wealthiest citizens, who served one term as Governor of Maine. The house was listed on the National Register of Historic Places in 1974.

The Maine Woods Office, now the Phillips Community Building, is a historic commercial and community building on Main Street in Phillips, Maine. Built in 1848 by a local lawyer, it is regionally significant as a rare example of commercial Gothic Revival architecture, and as the original home of the Maine Woods newspaper, which disseminated news about sporting and hunting in Maine to an international audience. The building was listed on the National Register of Historic Places in 1980.
The Hancock Point School is a historic former school building at 644 Point Road in Hancock, Maine. Built c. 1870, this wood frame one-room schoolhouse served as a school until 1940, and is now privately owned. It is the town's only surviving district schoolhouse, and was listed on the National Register of Historic Places in 2013.

The Gen. John Williams House is a historic house at 62 High Street in Bangor, Maine. Built in the early 1820s, it is believed to be the oldest brick house in the city, and one of its only examples of Federal architecture. It was built by John Williams, a leading businessman and militia commander of the period. The house was listed on the National Register of Historic Places in 1978.

The Nathaniel Treat House is a historic house at 114 Main Street in Orono, Maine. Probably built in the 1830s, the house is a fine example of transitional Federal-Greek Revival architecture executed in brick. The house was built by Nathaniel Treat, and was in the 20th century home to Charles J. Dunn, chief justice of the Maine Supreme Judicial Court. The house was listed on the National Register of Historic Places in 1973.

The Dudley Block is a historic mixed-use commercial and residential building in at 28-34 Water Street in downtown Biddeford, Maine. Built in 1848, it is one of the older buildings in the downtown area, and is a fine example of Greek Revival commercial architecture. It was listed on the National Register of Historic Places in 1982, and was included in the Biddeford Main Street Historic District in 2009.
The Spaulding House is a historic house on Main Street in Norridgewock, Maine. Built about 1835 by one of the town's early settlers, it is a fine local example of Greek Revival executed in brick. The house was listed on the National Register of Historic Places in 1978.

The Jeremiah Fowler House is a historic house at 35 School Street in Lubec, Maine. Built about 1840, it is fine local example of Greek Revival architecture, owned during the 19th century by locally prominent businessmen. The house was listed on the National Register of Historic Places in 1983.

The Mitchell House is a historic house at 333 Main Street in Yarmouth, Maine. Built about 1800, it is a fine local example of Federal period architecture. It is also prominent as the home of one of the North Yarmouth Academy's largest early benefactors, Dr. Ammi Ruhamah Mitchell. It was listed on the National Register of Historic Places in 1978.

The Gen. Davis Tillson House is a historic house at 157 Talbot Avenue in Rockland, Maine. Built in 1853, it is one of the region's finest examples of residential Gothic Revival architecture, and is unusual statewide for its execution in brick. It was built for Davis Tillson, a militia general during the American Civil War and a prominent local businessman, and was listed on the National Register of Historic Places in 1983.

The Timothy and Jane Williams House is a historic house at 34 Old County Road in Rockland, Maine. Built about 1859, it is one of the finest local examples of Italianate architecture, and was built for someone closely associated with the area's important 19th-century lime processing industry. It was listed on the National Register of Historic Places in 2005.

The Jedediah Strong II House is a historic house at the junction of Quechee Main Street and Dewey's Mill Road in Hartford, Vermont. Built in 1815 by a local mill owner, it is a fine local example of a high-style Federal period brick house. It was listed on the National Register of Historic Places in 1974. It now houses professional offices.




















