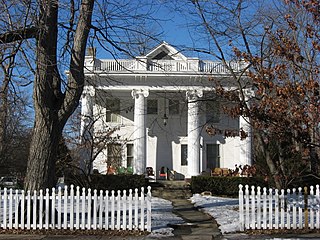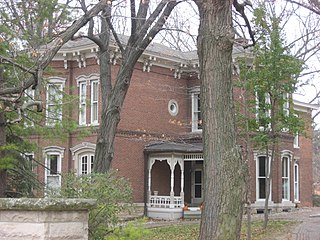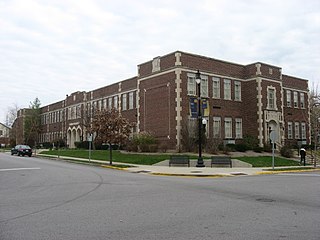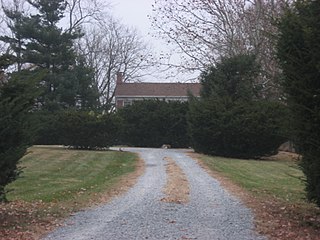
The Corydon Historic District is a national historic district located in Corydon, Indiana, United States. The town of Corydon is also known as Indiana's First State Capital and as Historic Corydon. The district was added to the National Register of Historic Places in 1973, but the listing was amended in 1988 to expand the district's geographical boundaries and include additional sites. The district includes numerous historical structures, most notably the Old Capitol, the Old Treasury Building, Governor Hendricks' Headquarters, the Constitution Elm Memorial, the Posey House, the Kintner-McGrain House, and The Kintner House Inn, as well as other residential and commercial sites.

The Huddleston Farmhouse Inn in Mount Auburn, Indiana, is a historic inn that once served travelers along the National Road. It was owned by former-Quaker John Huddleston who, with his wife Susannah, and 11 children, offered lodging, cooking materials, and a place for their horses to rest for the night.

William H. H. Graham House, also known as the Stephenson Mansion, is a historic home located in the Irvington Historic District, Indianapolis, Marion County, Indiana. It was built in 1889, and is a 2+1⁄2-story, four-bay Colonial Revival style frame dwelling. The house features a front portico supported by four, two-story Ionic order columns added in 1923, and a two-story bay window. In the 1920s it was the home of D. C. Stephenson, head of the Indiana Ku Klux Klan.

John Hamilton House, also known as the Hamilton House, is a historic home located at Shelbyville, Shelby County, Indiana. It was built in 1853, and is a 2+1⁄2-story, rectangular, Italianate style brick dwelling. It has a slate roof and sits on a limestone block foundation. The front facade features segmental arched windows, and two two-story projecting polygonal bays flanking a semi-circular one-story porch supported by Doric order columns added about 1910.

William Potter House, also known as the Potter House, is a historic home located at Lafayette, Tippecanoe County, Indiana. It was built in 1855, and is a two-story, Greek Revival style brick dwelling, with a front gable roof. A rear addition was added about 1880. The entrance features Doric order columns and opposing pilasters.

Waldron–Beck House and Carriage House is a historic home and carriage house located at Lafayette, Tippecanoe County, Indiana. The house was built in 1877, and is a two-story, irregularly shaped Italianate style brick dwelling, with a rear service wing. It sits on a stone foundation and has a multi-hipped roof with bracketed cornice. It features a three-sided, two-story projecting bay. The carriage house is a two-story, three bay brick building. It has a hipped roof with cupola and a bracketed cornice.

Falley Home, also known as the Lahr Home, is a historic home located at Lafayette, Tippecanoe County, Indiana. The Italian Villa style brick house was built in 1863, and consists of three two-story sections and a three-story entrance tower. It is sheathed in stucco. The square corner entrance tower is topped by a cupola and encloses a curve staircase.

Morton School is a historic school building located at West Lafayette, Tippecanoe County, Indiana. It was built in 1930, and is a two-story, "E"-shaped, Tudor Revival style brick and limestone building. It has a flat roof and features a triple-arched main entrance and stepped parapet. It housed a school into the mid-1980s, after which it has been used as a community centre.

Ely Homestead is a historic home located in Fairfield Township, Tippecanoe County, Indiana. It was built in 1847, and is a two-story, Federal style brick dwelling, with a one-story wing. It was restored in 1972. The surrounding property is a contributing site.

Hershey House, also known as the Patrick Home, is a historic home located in Perry Township, Tippecanoe County, Indiana. It was built in 1856, and is a two-story, Greek Revival style brick dwelling, with a 1+1⁄2-story rear wing. It is three bays wide and has a gable front roof. Also on the property is a contributing fieldstone milk house. It was the home of William Hershey, son of the builder Joseph M. Hershey, who served with the 16th Independent Battery Indiana Light Artillery in the American Civil War and witnessed the assassination of Abraham Lincoln.

James Pierce Jr. House, also known as Piercestead, is a historic home located in Wabash Township, Tippecanoe County, Indiana. It was built in 1833–1834, and is a two-story, Greek Revival style brick dwelling, with a one-story rear ell and one-story wing. It is four bays wide and has a slate gable roof. It also housed the Cass Post Office between 1846 and 1855.

Farmers Institute is a historic school building on a small campus in Shadeland, Tippecanoe County, Indiana. It was built in 1851, and expanded to its present two stories in 1864–1865. It is a two-story, rectangular, frame building with modest Greek Revival style design elements. It housed a school from its construction until 1874, and again from 1882 to 1889, during which it also housed a public library. Since then, it has exclusively housed the Farmers Institute Friends Church, a Quaker meetinghouse.
Dr. John Grove House and Office was a historic home and office located at Liberty, Union County, Indiana. It was built in 1885, and consisted of a two-story, rectangular store front section with an attached two-story residence of frame construction sheathed in clapboard. The complex was in the Italianate / Gothic Revival style.

King–Dennis Farm is a historic home and farm located in Center Township, Wayne County, Indiana. The farmhouse was built about 1840, and is a large two-story, brick I-house. Also on the property are the contributing summer kitchen, poultry house, small barn, livestock barn, milk house, and an equipment barn.

The Indianapolis Athletic Club was a private social "city club" founded in 1920. The Indianapolis Athletic Club building which housed the Club was located at 350 North Meridian Street in Downtown Indianapolis, Indiana. The historic clubhouse was designed by Robert Frost Daggett and built between 1922 and 1924. It is an Italian Renaissance style brick building. The club closed in 2004 and the building was converted to luxury condominiums.

Sage-Robinson-Nagel House, also known as the Historical Museum of the Wabash Valley, is a historic home located at Terre Haute, Vigo County, Indiana. It was built in 1868, and is a two-story, "L"-shaped, Italianate style brick dwelling. It has a low-pitched hipped roof with heavy double brackets, decorative front porch, and a projecting bay window.

Williams-Warren-Zimmerman House, also known as the Cottage-Among-the-Lindens, is a historic home located at Terre Haute, Vigo County, Indiana. It was built between 1849 and 1854, and is a 1+1⁄2-story, Greek Revival style frame dwelling with a one-story wing. It sits on a stuccoed brick foundation, is sheathed in clapboard siding, and has a gable roof with dormers. The house was moved to its present location in 1874.

William N. Thompson House, also known as Old Governor's Mansion, is a historic home located at Indianapolis, Marion County, Indiana. It was built in 1920, and is Georgian Revival style buff-colored brick mansion. It consists of a two-story, five-bay, central section flanked by one-story wings. It has a slate hipped roof and features a full width front porch and an elliptical portico at the main entry. The house served as the Governor's Mansion from 1945 to 1970.

John Fitch Hill House is a historic home located at Indianapolis, Indiana. It was built about 1852, and is a two-story, five bay, Italianate style frame dwelling. It has a low hipped roof with double brackets and a centered gable. It features a full-width front porch added in the 1880s.

Thomas Moore House, also known as the Moore-Christian House, is a historic home located at Indianapolis, Indiana. It was built in the 19th century, and is a two-story, five bay, "L"-shaped, Italianate style brick dwelling. It has a low hipped roof with double brackets and segmental arched openings. At the entrance is a gable roofed awning with large, ornate brackets and ornate Queen Anne style scrollwork design on the gable front.























