
Fayetteville is the third-largest city in Arkansas and county seat of Washington County. The city is on the outskirts of the Boston Mountains, deep within the Ozarks. Known as Washington until 1829, the city was named after Fayetteville, Tennessee, from which many of the settlers had come. It was incorporated on November 3, 1836 and was rechartered in 1867. The four-county Northwest Arkansas Metropolitan Statistical Area is ranked 105th in terms of population in the United States with 463,204 in 2010 according to the United States Census Bureau. The city had a population of 73,580 at the 2010 Census.

Historic Washington State Park is a 101-acre (41 ha) Arkansas state park in Hemsptead County, Arkansas in the United States. The museum village contains a collection of pioneer artifacts from the town of Washington, Arkansas, which is a former pioneer settlement along the Southwest Trail. Walking interpretive tours are available throughout the 54 buildings. Washington served as a major trading point along the Southwest Trail, evolving into the Hempstead county seat and later the capital of Arkansas from 1863 to 1865 when Little Rock was threatened during the Civil War. The original plat of Washington was added to the National Register of Historic Places in 1972 as the Washington Historic District.

Heritage Square is a place in Fayetteville, North Carolina. Owned and maintained by The Woman's Club of Fayetteville, Heritage Square includes the Sandford House, built in 1797; the Oval Ballroom, a freestanding single room built in 1818; and the Baker-Haigh-Nimocks House, constructed in 1804. The buildings located on Heritage Square are listed in the National Register of Historic Places as the "Fayetteville Woman's Club and Oval Ballroom" and "Nimocks House."
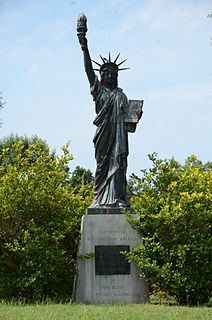
The Strengthen the Arm of Liberty Monument is a replica of the Statue of Liberty in Pine Bluff Memorial Gardens, on the south side of 10th Avenue between Georgia and State Street in Pine Bluff, Arkansas. It was placed by the Boy Scouts of America (BSA) as part of its 1950s era campaign, "Strengthen the Arm of Liberty." The statue is 8 feet (2.4 m) in height, made of copper, and is mounted on concrete base 3.5 feet (1.1 m) tall. The statue faces north, toward the Pine Bluff Civic Center, and there is a bronze commemorative plaque on the north face of the base. It is one of two BSA-placed statues in the state; the other is in Fayetteville.

The University of Arkansas Campus Historic District is a historic district that was listed on the National Register of Historic Places on September 23, 2009. The district covers the historic core of the University of Arkansas campus, including 25 buildings.
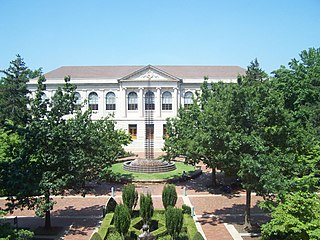
Vol Walker Hall is a building on the University of Arkansas campus in Fayetteville, Arkansas. It contains the Fay Jones School of Architecture and Design. The structure was added to the National Register of Historic Places in 1992.
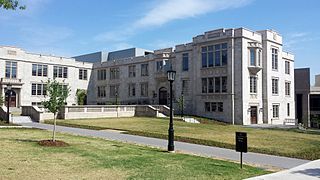
Gearhart Hall at the University of Arkansas is a building on the University's campus in Fayetteville, Arkansas. The building was added to the National Register of Historic Places in 1992.

The Washington County Courthouse is the name of a current courthouse and that of a historic one in Fayetteville, Arkansas, the county seat of Washington County. The historic building, built in 1905, was listed on the National Register of Historic Places in 1972. The historic courthouse is the fifth building to serve Washington County, with the prior buildings located near the Old Post Office on the Historic Square. The building is one of the prominent historic buildings that compose the Fayetteville skyline, in addition to Old Main.

The Chi Omega Chapter House is a building built in 1927 on the campus of the University of Arkansas in Fayetteville, Arkansas. The building was listed on the National Register of Historic Places in 1995.

Headquarters House, also known as the Colonel Tebbetts place, is a historic house museum at 118 East Dickson Street in Fayetteville, Arkansas. Built in 1850, it saw action in the American Civil War, serving as a headquarters for both the Union and Confederacy. During the action at Fayetteville, the house was attacked by Confederate troops while serving as a Union outpost. The building was donated to the Washington County Historical Society as a museum in 1967 and was placed on the National Register of Historic Places in 1971.

Mount Nord Historic District is a historic district in Fayetteville, Arkansas encompassing one city block with five properties. The district lies atop a rise of about 140 feet (43 m) above the surrounding area. The properties were built between 1901 and 1925 in various architectural styles, and the area was listed on the National Register of Historic Places in 1982.

U.S. Highway 71 is a U.S. highway that runs from Krotz Springs, LA to the Fort Frances–International Falls International Bridge at the Canadian border. In Arkansas, the highway runs from the Louisiana state line near Doddridge to the Missouri state line near Bella Vista. In Texarkana, the highway runs along State Line Avenue with US 59 and partially runs in Texas. Other areas served by the highway include Fort Smith and Northwest Arkansas.
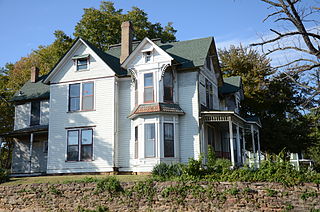
The Bryan House is a historic house at 105 Fayetteville Street in Van Buren, Arkansas. Built in 1886, it is one of the city's finest Queen Anne Victorian houses, with asymmetrical massing, multiple gables and projecting bay sections, and elaborate exterior decoration. The interior also has well-preserved woodwork, hardware and other decoration. The house was built by Lewis Bryan as a summer house, and is notable beyond its architecture as the local headquarters for Bryan's cousin William Jennings Bryan during his runs for President of the United States.

The Clack House is a historic house at 725 East Dogwood Lane in Fayetteville, Arkansas. The Prairie School house was designed by John G. Williams, then a professor of architecture at the University of Arkansas at Fayetteville and founder of its architecture department, and was built in 1954–56. The house was designed for the Clacks with energy efficiency in mind, using hollow cavity masonry walls, while providing expansive views of the city from many windows.

The Fayetteville Veterans Administration Hospital is a medical facility of the United States Department of Veterans Affairs at 1100 North College Avenue in Fayetteville, Arkansas. Set in a campus-like environment are a hospital and other care facilities, residences, and other utility buildings. The core of the complex, including its main hospital building, were built in 1934, and represent an architecturally cohesive collection of Colonial and Classical Revival buildings.
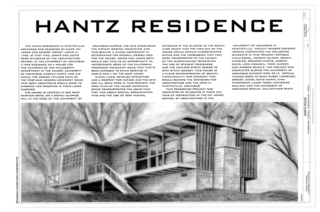
The Hantz House is a historic house at 855 Fairview Drive in Fayetteville, Arkansas. It is a single-story Mid-Century Modern frame structure, with a two-level flat roof and cantilevered decks projecting from its concrete block foundation. The exterior is finished in board-and-batten siding, with ribbons of casement windows providing illumination. The massing of the house has a taller central section, which provides an open-plan public space with kitchen, dining, and living areas, with lower-height private space housing bedrooms and bathroom. The house was designed by E. Fay Jones while he was an architecture student at the University of Arkansas, and was the first of his designs to be built. The house was built in 1951 for Katherine and Harold Hantz, the latter then chair of the university's philosophy department.

The House at 712 N. Mill Street in Fayetteville, Arkansas, is a particularly fine local example of Craftsman/Bungalow style architecture. Built c. 1914, it is a 1+1⁄2-story wood-frame structure, set on a foundation of rusticated concrete blocks. The walls are finished in novelty siding, and there is a shed-roof porch extending across most of its front, supported by slightly-tapered box columns mounted on concrete piers. The area under the porch includes exposed rafter ends. A gable-roof dormer with three sash windows pierces the roof above the porch.

The Skillern House is a historic house at 3470 East Skillern Road in Fayetteville, Arkansas. Built in 1904–05, it is a fine local example of Folk Victorian architecture. It has Queen Anne detailing, including delicate turned porch posts with brackets, and decorative cut shingles in the gables.

The Dr. James Patrick House is a historic house at 370 North Williams Drive in Fayetteville, Arkansas. Set on a steeply pitched lot on Mount Sequoyah, it is a basically linear single-story structure sited well away from the road to maximize its eastward view. It has a low-pitch roof and is finished in glass and brick. It is functionally divided by a carport near its center, with public rooms on one side and private ones the other. It was built in 1965–66 to a design by Ernie Jacks, who had previously worked with Edward Durell Stone. It is a distinctive local example of Mid-Century Modern architecture, in a neighborhood principally populated with more conventional vernacular buildings of the period.

Deepwood House is a historic house at 4697 West Finger Road in Fayetteville, Arkansas. Built about 1960, it was the personal residence of architect Herb Fowler. The property includes the main house, a guest house, and several outbuildings, all designed by Fowler and built by 1965. Building materials are wood and stone chosen to fit organically with the site, about 30 acres (12 ha) at the top of Kessler Mountain. The main house features a broad expanse of south-facing windows, and a sunken garden just to its west. It and the nearby guest house have gable-on-hip roofs, with extended eaves providing additional shade.




















