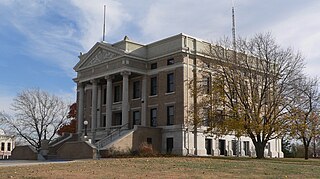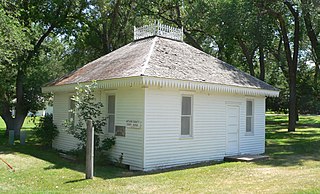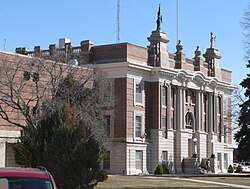
Pawnee County Courthouse in Pawnee City, Nebraska was built in 1911. It was designed by architect William F. Gernandt in Classical Revival style. It was listed on the National Register of Historic Places in 1990.
Joseph Henry Wohleb (1887–1958) was an American architect from Washington.

The Calhoun County Courthouse, located in Rockwell City, Iowa, United States, was built in 1914. It was listed on the National Register of Historic Places in 1981 as a part of the County Courthouses in Iowa Thematic Resource. The courthouse is the fourth structure to house court functions and county administration.

William F. Gernandt was an architect in Nebraska. He designed a number of buildings that are listed on the National Register of Historic Places.

The Clay County Courthouse in Clay Center, Nebraska was built during 1917–19. It was designed by architect William F. Gernandt in Beaux Arts style, and is an "exceptionally fine" example of the ten Nebraska courthouses that he designed. It is also an "excellent" example of the County Citadel type of county courthouse.

The Wharton County Courthouse Historic Commercial District is a 21-acre (8.5 ha) historic district in Wharton, Texas that was listed on the National Register of Historic Places in 1991. It includes works by architects Jules Leffland and Wyatt C. Hedrick and others. The NRHP listing included 46 contributing buildings and two contributing objects, as well as 31 non-contributing buildings and two non-contributing objects, on the blocks fronting on the courthouse square and on nearby blocks.

The Merrick County Courthouse was built from 1911 to 1913 in Central City, Nebraska, United States. Designed in the Classical Revival style by architect William F. Gernandt, it was built at a cost of $100,000. In 1990, it was listed in the National Register of Historic Places, but was removed from the Register in 2014.

The Cherry County Courthouse, at 4th and Main Sts. in Valentine, Nebraska, is a Romanesque-style historic building that was built in 1901. It is listed on the National Register of Historic Places. In its NRHP nomination, the courthouse was deemed "historically significant for its association with politics and local government", and serving as a good example of a county government building in Nebraska.

The Holt County Courthouse in O'Neill, Nebraska is a historic building that is listed on the National Register of Historic Places. It is located on N. 4th St. between E. Clay and Benton Streets. It was built in 1936.

The Howard County Courthouse, on Indian St. between 6th and 7th Sts. in St. Paul, Nebraska, was built in 1912. It was designed by Berlinghof & Davis and George A. Berlinghof in Classical Revival style.

The Dawes County Courthouse in Chadron, Nebraska was built in 1935. It was designed in Art Deco style by John W. Latenser & Sons, Inc.. It is the courthouse of Dawes County, Nebraska.

The First Arthur County Courthouse and Jail, was perhaps the smallest court house in the United States, and serves now as a museum.

The Webster County Courthouse is a "County Citadel" type courthouse with Second Renaissance Revival architecture that was built in 1914. It is one of ten Nebraska courthouses designed by William F. Gernandt. Its design is similar to Gernandt's for the Dawson County Courthouse, which was built during 1913–14. Both are listed on the National Register of Historic Places.

The Dixon County Courthouse in Ponca, Nebraska was built in 1883–84 and expanded in 1939–1940. It was listed on the National Register of Historic Places in 1990.

The Valley County Courthouse, on 16th St. between L and M Sts. in Ord in Valley County, Nebraska, is a Beaux Arts-style courthouse designed by architect William F. Gernandt and built in 1919. It was listed on the National Register of Historic Places in 1990.

The Greeley County Courthouse in Greeley, Nebraska was built in 1913–14. It was designed by architects Berlinghof & Davis in Classical Revival style. It was listed on the National Register of Historic Places in 1990.

The Polk County Courthouse in Osceola, Nebraska is a Beaux Arts-style building designed by architect William F. Gernandt. It was built in 1921-22 and is located on the Courthouse Square in Osceola. It was listed on the National Register of Historic Places in 1990.

The Phelps County Courthouse is a historic building in Holdrege, Nebraska, and the county courthouse for Phelps County, Nebraska. It was built in 1910–1911. It was designed in the Beaux Arts style by architect William F. Gernandt. It has been listed on the National Register of Historic Places since January 10, 1990.

The Richardson County Courthouse is a historic building in Falls City, Nebraska, and the courthouse of Richardson County, Nebraska. It was built in 1923–1925. It was designed by architect William F. Gernandt in the Classical Revival style, with "fluted engaged columns, a broad and prominent modillioned cornice, and a particularly fine two-story roundarched window.". Inside, there are two murals, including one about William Penn. The building has been listed on the National Register of Historic Places since July 5, 1990.

The Third Sarpy County Courthouse is a historic building in Papillion, Nebraska, and the former courthouse of Sarpy County. It was built by John L. Soderberg in 1922–1923, and designed in the Classical Revival style by architect William F. Gernandt. Two other courthouses had been built for the county prior to this one: the first one was the Fontenelle Bank in Bellevue, followed by a second one in Papillion. A fourth courthouse replaced this building in 1974, and it became a city hall and public library. It has been listed on the National Register of Historic Places since July 5, 1990.





















