
The West House is a historic house at 229 Beech Street in Helena-West Helena, Arkansas. It is a 2+1⁄2-story wood-frame structure, built in 1900 for Mercer Elmer West by the Clem Brothers of St. Louis. The house exhibits stylistic elements of both the Colonial Revival, which was growing in popularity, and Queen Anne, which was in decline. It has a wide porch supported by Ionic columns, with a spindled balustrade. The house's corners are quoined. The main entry is flanked by slender columns supporting an architrave, and then by sidelight windows topped by a transom window. A Palladian window stands to the right of the door, and a bay window with a center transom of colored glass stands to the left.
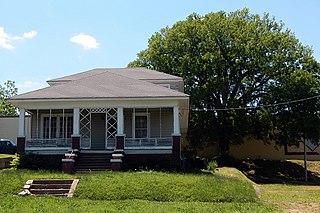
The Charles "Bullet" Dean Hyten House is a historic house at 211 South Main Street in Benton, Arkansas. It is a single-story Bungalow-style structure, with a hip roof that extends over its front porch. The porch is supported by square columns set on brick piers, with decorative metal latticework between the columns. Built in 1922, the house significant as the only surviving house associated with Charles Hyten and Niloak pottery. Hyten and Arthur Dovey together created a pottery process in 1909 that achieved swirling of different colors and types of clay, yet held together without shattering when baked in a kiln. The process was patented by Hyten in 1928. It was the basis of the Arts and crafts movement-era Niloak's Art pottery line.

The Watson House is a historic house at 300 N. Cherry Street in Hamburg, Arkansas. The two story Colonial Revival brick house was built in 1918, and features verandas on its street-facing elevations. The verandas are supported by large Ionic columns that rise two full stories to support the roof, with the second floor veranda supported by cables suspended from above. The large-proportioned house is one of the most prominent buildings in Hamburg. It was designed and built by W. C. Bunn for David Watson, owner of a successful local hardware store.
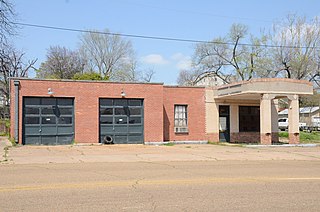
The Wallace Adams Service Station is a historic automotive service facility at 523 East 3rd Street in Texarkana, Arkansas. It is a single-story brick building with flat roof, with a covered service bay projecting from the front, supported by brick columns. It was built c. 1929, and is the only surviving service station of its period in the city. Wallace Adams, the proprietor, lived in a house that stood next door.

The Patrick J. Ahern Home is a Classical Revival style historic house museum located at 403 Laurel Street in Texarkana, Arkansas. It is operated as part of the Texarkana Museums System.
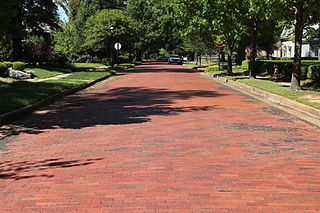
The Beech Street Brick Street is an historic section of the Beech Street roadway in Texarkana, Arkansas. It consists of a section of road, between 14th and 24th Streets, which was paved in brick c. 1904. It is a residential road located northeast of Texarkana's downtown, and is about 3,425 feet (1,044 m) long and 23 feet (7.0 m) wide. The bricks, which measure 4 by 8.5 inches, are laid in a running bond pattern. The road section is a rare surviving example of the use of brick as a paving material, as most such roads have since been paved over with asphalt.

The Beech Street Historic District is a residential historic district northeast of the downtown area of Texarkana, Arkansas. It encompasses an area of homes built primarily in the early decades of the 20th century, on Beech Street between 14th and 24th Streets, with a few houses also included on adjacent Ash Street and County Avenue. The roadway is itself notable as a rare surviving early 20th-century section of a brick-paved road. The area represented a new phase in Texarkana's residential growth, which had previously been focused around the railroad, and quickly became a fashionable area to live. The most predominant architectural style is Craftsman, although revival styles popular in the first half of the 20th century are also well represented.
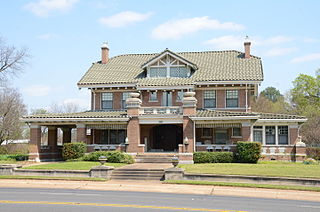
The Bottoms House is a historic house at 500 Hickory Street in Texarkana, Arkansas. It is a 2+1⁄2-story buff brick structure with a jerkin-headed gable roof and a large gable dormer, set on a raised corner. It was designed by Bayard Witt, a Texarkana architect, and built in 1910 for George Bottoms, one of area's principal lumber businessmen. The house's basic design follows the Prairie School, with broad lines exemplified by its sweeping single-story porch, although the half-timbered detailing found inside is Tudor in inspiration, and other details, such as colored windows and exposed rafters, are Craftsman in orientation.

The Claude Fouke House was a historic house at 501 Pecan Street in Texarkana, Arkansas. It was a two-story brick structure with a hip roof, set on a raised corner lot. It was one of the city's most elaborate Classical Revival structures, with a monumental temple front supported by pairs of fluted Ionic columns rising to the full height of the facade. The roof had an elaborate modillioned cornice, with a small triangular pediment containing a half-round window. The interior of the house contained equally impressive woodwork. The house was built in 1903 by Claude Fouke, the son of railroad baron George Fouke.

The Miller County Courthouse is a historic county courthouse at 400 Laurel Street in Texarkana, Arkansas, the county seat of Miller County. The four-story Art Deco building was designed by Eugene C. Seibert and built in 1939 with funding from the Works Progress Administration. It is the second courthouse built for the county, and is an excellent local example of the WPA Moderne style of Art Deco architecture. The lower floors of the building are occupied by county offices and court facilities, and the fourth floor houses the county jail.
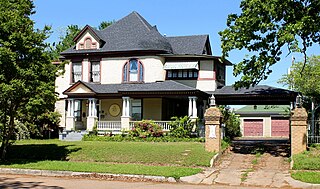
The J. K. Wadley House is a historic house located at 618 Pecan Street in Texarkana, Arkansas.

The Alvah Horace Whitmarsh House was a historic house at 711 Pecan Street in Texarkana, Arkansas. This 2+1⁄2-story wood-frame structure was one of the city's finest Queen Anne Victorians, located in a neighborhood that was fashionable at the turn of the 20th century. The house had an elaborately decorated front porch and a three-story hexagonal tower, capped by a pointed roof, at its northeast corner. The house was built in 1894 for Alvah Whitmarsh, a manager at the local Buchanan Lumber Company and a local leader in civic affairs.

The Wynn-Price House is a historic house on Price Drive, just outside Garland, Arkansas. The house is a rambling two-story wood-frame structure, roughly in an "E" shape, with three gable-roofed sections joined by hyphen sections. The gable ends have columned porticos, and the southern (front) facade has an elaborate two-story Greek temple front. With its oldest portion dating to 1844, it is one Arkansas' finest antebellum Greek Revival plantation houses. It was built by William Wynn, one of the region's most successful antebellum plantation owners.

The Beech Street Historic District is a large residential historic district on the west side of the Helena section of Helena–West Helena, Arkansas. The district's spine is Beech Street, extending roughly from Phillips Street in the south to McDonough Street in the north, and widens out to include about three blocks each of College, Poplar, and Columbia Streets at its northern end. The district has long been a fashionable residential area of Helena, and includes a well-preserved diversity of residential architecture, dating from 1858 to 1935, with the Colonial Revival predominating. It includes 133 buildings, of which about 80 are historically significant. These properties are generally set on larger lots with attractive terraced landscaping.

The Helena National Guard Armory is a historic armory building at 511 Miller Street in Helena, Arkansas. It is a single-story brick-and-masonry structure, built in 1936–37 using Works Progress Administration funds to house the Battery G of the 206th Coastal Artillery. The building's main facade as strong Art Deco styling, with its predominantly brick facing topped by concrete courses, and a strong vertical emphasis achieved by two towers and four pilasters on a pointed-arch roofline. The building housed a variety of military companies between its opening and its closure in 1978.

The E.S. Ready House, now currently known as the Ready-Moneymaker House, is a historic house at 929 Beech Street in Helena, Arkansas. It is a 2+1⁄2-story brick structure, designed by Charles L. Thompson and built in 1910 for E. S. Ready, a prominent Helena businessman. It is the only known Thompson design in Helena. The main facade is three bays wide, with a central entry sheltered by a single-story portico, which is supported by paired Doric columns and topped by a balcony with a low balustrade. Both the main entry and the balcony door are flanked by sidelight windows, and the main entry is topped by a fanlight window.

The J.C. Miller House is a historic house at Oak and High Streets in Leslie, Arkansas. It is a tall 2+1⁄2-story wood-frame structure in the American Foursquare style, with a hip roof pierced by hip-roofed dormers, and a single-story porch that wraps around two sides. The construction date of the house is not known, but its first known occupant, J.C. Miller, was living in it in the 1920s. It is one of Searcy County's best examples of early-20th century American Foursquare design.

The Miller House is a historic house at 1853 South Ringo Street in Little Rock, Arkansas. Built in 1906 and twice enlarged by the same owner, the house is a reflection of the effect of segregation in the United States. Now a two-story brick-faced Craftsman-styled structured, it was originally built as a modest single-story cottage typical of the segregated African-American neighborhood in which it was located. It was purchased in 1924 by Arthur T. Miller, who was employed in a comparatively secure position as a railroad mail clerk. Prevented by segregation from moving to more affluent neighborhoods, Miller chose to enlarge the house, and then finish it in brick.
The Dean L.C. Sears House was a historic house at 805 East Center Street in Searcy, Arkansas. It was a 2+1⁄2-story wood-frame structure with English Revival architecture, built on campus in 1935 for Dean L.C. Sears, the first dean of Harding University after its move to Searcy from Morrilton.

The Rock Island-Argenta Depot is a historic former railroad station at 4th, Beech, and Hazel Streets in North Little Rock, Arkansas. It is a single-story brick structure with a roughly cruciform plan. It has a gabled red tile roof with parapeted gable ends, in the Mediterranean style common to railroad stations of the Rock Island Railroad. The building houses two waiting rooms, with the telegrapher's bay projecting on the former track side, and a baggage room projecting on the street side. Built in 1913, it is a well-preserved example of a Rock Island station, and a reminder of the importance of the railroad to the city's growth.





















