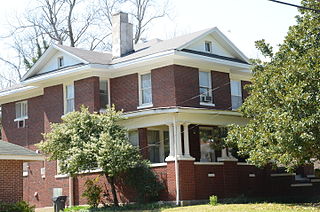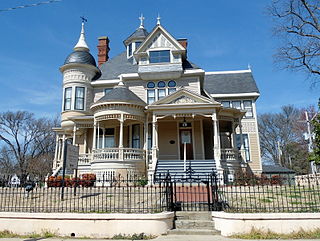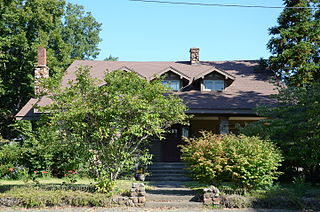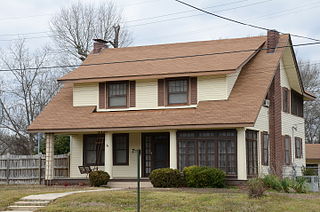
The Pugh House is a historic house on US Route 65 in Portland, Arkansas. The house was built c. 1905 to a design by architect Charles L. Thompson. It is a basic Foursquare house that has been elaborated by a hip roof with flared eaves, and a wraparound porch supported by Ionic columns and decorated with a neo-classical balustrade.

The W.S. McClintock House is a historic house at 83 West Main Street in Marianna, Arkansas. It is a grand two-story wood-frame Classical Revival building designed by Charles L. Thompson and built in 1912. The symmetrical main facade has at its center a massive two-story portico supported by groups of Ionic columns, with a dentillated cornice and a flat roof. A single-story porch extends from both sides of this portico, supported by Doric columns, and wrapping around to the sides of the house. This porch is topped by an ironwork railing.

The Thurston House is a historic house at 923 Cumberland Street in Little Rock, Arkansas. It is a 2+1⁄2-story wood-frame structure, with a blend of Colonial Revival and Queen Anne styles. It has a hip roof with gabled dormer and cross gabled sections, and its porch is supported by Tuscan columns, with dentil molding at the cornice, and a spindled balustrade. It was designed by noted Arkansas architect Charles L. Thompson and built about 1900.

The Nash House is a historic house at 409 East 6th Street in Little Rock, Arkansas. It is a two-story wood-frame structure, with a hip roof and weatherboard siding. The main facade is divided in two, the right half recessed to create a porch on the right side, supported by a pair of two-story Ionic column. The roof has an extended eave with modillions, and a hip-roof dormer projects to the front, with an elaborate three-part window. The house was designed by Charles L. Thompson and built about 1907.

The Nash House is a historic house at 601 Rock Street in Little Rock, Arkansas. It is a two-story wood-frame structure, with a side-gable roof and clapboard siding. A two-story gabled section projects on the right side of the main facade, and the left side has a two-story flat-roof porch, with large fluted Ionic columns supporting an entablature and dentillated and modillioned eave. Designed by Charles L. Thompson and built in 1907, it is a fine example of a modestly scaled Colonial Revival property. Another house that Thompson designed for Walter Nash stands nearby.

The Farrell Houses are a group of four houses on South Louisiana Street in Little Rock, Arkansas. All four houses are architecturally significant Bungalow/Craftsman buildings designed by the noted Arkansas architect Charles L. Thompson as rental properties for A.E. Farrell, a local businessman, and built in 1914. All were individually listed on the National Register of Historic Places for their association with Thompson. All four are also contributing properties to the Governor's Mansion Historic District, to which they were added in a 1988 enlargement of the district boundaries.

The White House is a historic house at 1101 Perry Street in Helena, Arkansas. It is a two-story brick building, built in 1910 to a design by architect Charles L. Thompson. The Colonial Revival building has a pyramidal roof with projecting gable sections. A single-story porch wraps around two sides of the house, supported by grouped Tuscan columns. The front entry is framed by sidelight windows and pilasters. It is the only surviving Thompson design in Helena.

The Bethel House is a historic house at Erwin and 2nd Streets in Des Arc, Arkansas. It is a 1+1⁄2-story wood-frame structure, with a side-gable roof and weatherboard siding. The front of the house is dominated by a broad cross gable, beneath which is a recessed porch, supported by groups of columns set on fieldstone piers. The house was designed by Charles L. Thompson and built in 1918; it is a fine example of small-scale residential architecture Thompson produced.
The Boone County Jail is a historic jail building at Central Ave. and Willow St. in Harrison, Arkansas. It is a two-story red brick building, built in 1914. Its design has been attributed to prominent Arkansas architect Charles L. Thompson. Its hip roof is finished in red tile, as is the roof of the single-story porch sheltering the main entrance. The jail was laid out to house the jailer on the first floor, and the prisoners on the second.

The Jerome Bonaparte Pillow House is a historic house at 718 Perry Street in Helena, Arkansas. Architect George Barber designed the house, and it was built by Jerome B. Pillow in 1896. The building was donated to the Phillips Community College of the University of Arkansas Foundation and was restored by that body as well as several members of the community who were successful in restoring the property to its original Queen Anne beauty. The Thompson-Pillow House was placed on the National Register of Historic Places in 1973 and was opened after restoration in 1997.

The Clark House is a historic house at 1324 South Main Street in Malvern, Arkansas. It is a 1+1⁄2-story wood-frame structure, roughly rectangular in plan, with a side-gable roof, projecting front-facing cross-gable sections on the left side, and a hip-roofed porch extending to the right. The roof extends over a recessed porch, with exposed rafter ends and brick pier supports. It was built in 1916 in Bungalow/Craftsman style to a design by architect Charles L. Thompson.

The Croxson House is a historic house in Little Rock, Arkansas. It is a two-story frame structure, with a side gambrel roof that has wide shed-roof dormers, and clapboard siding. A porch extends across the front, supported by heavy Tuscan columns, with brackets lining its eave. The house was built in 1908 to a design by the noted Arkansas architect Charles L. Thompson. It is well-preserved example of Thompson's Dutch Colonial designs.

The Davis House is a historic house at 212 Fulton Street in Clarksville, Arkansas. It is a 2+1⁄2-story wood-frame American Foursquare structure, with a hip roof, weatherboard siding, and a foundation of rusticated concrete blocks. The roof has flared eaves with exposed rafter ends, and a front-facing dormer with a Flemish-style gable. The porch extends across the front and curves around to the side, supported by Tuscan columns. The house was built about 1905 to a design by noted Arkansas architect Charles L. Thompson.

The Deener House is a historic house at 310 East Center Street in Searcy, Arkansas. It is a 1+1⁄2-story Bungalow/Craftsman style house that was designed by noted Arkansas architect Charles L. Thompson and built in 1912. It has the low-slung appearance typical of the Bungalow style, with a side gable roof that extends across its full-width front porch, where it is supported by fieldstone piers, and shows exposed rafters. Three small gable-roof dormers are closely spaced near the center of the otherwise expansive roof.

The Frauenthal House is a historic house in Little Rock, Arkansas. It is a two-story stuccoed structure, three bays wide, with a terra cotta hip roof. Its front entry is sheltered by a Colonial Revival portico, supported by fluted Doric columns and topped by an iron railing. The entrance has a half-glass door and is flanked by sidelight windows. It was designed in 1919 by Thompson & Harding and built for Charles Frauenthal.

The Frauenthal House is a historic house in Conway, Arkansas. It was designed by Charles L. Thompson and built in 1913, exhibiting a combination of Colonial Revival, Georgian Revival, and Craftsman styling. It is a two-story brick building, topped by a gabled tile roof with exposed rafter ends in the eaves. A Classical portico shelters the entrance, with four Tuscan columns supporting an entablature and full pedimented and dentillated gable. The 5,000-square-foot (460 m2) house, with 22 rooms, was built for Jo and Ida Baridon Frauenthal and is currently occupied by the Conway Regional Health Foundation.
The Gracie House is a historic house in New Gascony, Arkansas. It is located in an agricultural setting south of Arkansas Highway 88, on land that made up what was once Arkansas's largest cotton plantation. It is a modest 1+1⁄2-story wood-frame structure, with a wide gable roof and weatherboard siding. A gable section projects at the right side of the front, with a porch extending across the remainder of the front, recessed under the main roof and supported by Tuscan columns. A broad gabled dormer pierces the roof above the porch. The house was built in 1915, and was designed by architects Thompson and Harding as an American Craftsman-influenced bungalow. It was listed on the National Register of Historic Places in 1982.

The J. M. McClintock House is a historic house at 43 Magnolia Street in Marianna, Arkansas. It is a 1+1⁄2-story wood-frame structure, designed by Charles L. Thompson and built in 1912, whose Craftsman/Bungalow styling is in marked contrast to the W.S. McClintock House, a Colonial Revival structure designed by Thompson for another member of the McClintock family and built the same year. This house has the broad sweeping roof line with exposed rafters covering a porch supported by brick piers and paired wooden box posts on either side of the centered stair. A dormer with clipped-gable roof is centered above the entry.

The Strauss House is a historic house at 528 East Page Street in Malvern, Arkansas. It is a 1+1⁄2-story wood-frame structure, with a side gable roof, clapboard siding, and a brick foundation. Its front facade has a wide shed-roof dormer with extended eaves in the roof, and a recessed porch supported by Tuscan columns. Built in 1919, it was designed by the Arkansas firm of Thompson and Harding, and is a fine local variant of the Dutch Colonial Revival style.

The Vaughan House is a historic house at 2201 Broadway in central Little Rock, Arkansas. It is a 2+1⁄2-story wood-frame structure, with a gabled roof, clapboard siding, and a high brick foundation. A single-story porch extends across its front, supported by square posts set on stone piers. Gabled dormers in the roof feature false half-timbering above the windows. Most of the building's windows are diamond-paned casement windows in the Craftsman style. The house was built about 1910 to a design by the noted Arkansas architect Charles L. Thompson.




















