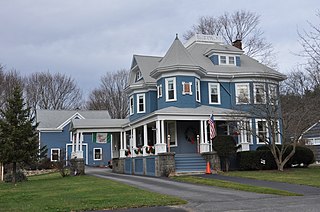
The House at 52 Oak Street in Wakefield, Massachusetts is one of the most elaborate Colonial Revival houses in the Greenwood section of town. The 2+1⁄2-story wood-frame house was built in the 1890s. It has significant Queen Anne styling, including a turret and wraparound porch, but porch details such as the multiple columns on paneled piers are Colonial Revival in style, as are the hip-roof dormers. The house was built by Henry Savage, a developer with ultimately unsuccessful plans to develop the Greenwood area residentially in the 1880s.

The Ragland House is a historic house at 1617 South Center Street in Little Rock, Arkansas. It is a 2+1⁄2-story wood-frame structure, with asymmetrical massing characteristic of the Queen Anne period. Its exterior is elaborately decorated with bands of cut shingles on the second level, and a bulbed turret at one corner. A single-story porch wraps around the tower to the side, with a jigsawn valance and Stick style balustrade. Built about 1891–92, it is unusual as an early work of architect Charles L. Thompson, who is better known for more Colonial Revival designs. The house was built for Mr. and Mrs. William Ragland. After the Raglands moved, Mrs. Ragland's parents, Edmond and Henriette Urguhart lived there until his death in 1905.

The Thurston House is a historic house at 923 Cumberland Street in Little Rock, Arkansas. It is a 2+1⁄2-story wood-frame structure, with a blend of Colonial Revival and Queen Anne styles. It has a hip roof with gabled dormer and cross gabled sections, and its porch is supported by Tuscan columns, with dentil molding at the cornice, and a spindled balustrade. It was designed by noted Arkansas architect Charles L. Thompson and built about 1900.

The Governor's Mansion Historic District is a historic district covering a large historic neighborhood of Little Rock, Arkansas. It was listed on the National Register of Historic Places in 1978 and its borders were increased in 1988 and again in 2002. The district is notable for the large number of well-preserved late 19th and early 20th-century houses, and includes a major cross-section of residential architecture designed by the noted Little Rock architect Charles L. Thompson. It is the oldest city neighborhood to retain its residential character.

The Fletcher House is a historic house at 909 Cumberland Street in Little Rock, Arkansas. It is a two-story American Foursquare house, with a dormered hip roof, weatherboard siding, and a single-story hip-roofed porch across the front. Built in 1900, it is a well-kept version of a "budget" Foursquare developed by architect Charles L. Thompson. It has simple Colonial Revival style features, including the porch columns and balustrade.

The Attwood-Hopson House is a historic house on the east side of Arkansas Highway 8 on the northern fringe of New Edinburg, Arkansas. The house was built c. 1890 by William Attwood, a local merchant. It was built in the then-fashionable Queen Anne style, but was significantly remade in the Craftsman style in 1917 by builder Emmett Moseley. It is a 1+1⁄2-story wood-frame house built on a foundation of poured concrete and brick piers. Its roof is a multi-level gable-on-hip design, with shed dormers on each elevation. A porch wraps around three sides of the building, and is extended at the back to provide a carport. The interior was not significantly remade in 1917, and retains Colonial Revival details.
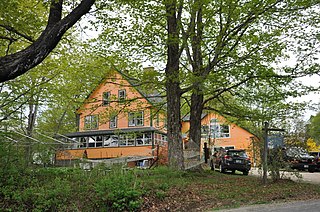
The Corban C. Farwell Homestead is a historic house at the junction of Breed and Cricket Hill roads in Harrisville, New Hampshire, United States. Built in 1901 by a local farmer, it is an architecturally eclectic mix of Greek Revival, Colonial Revival and Queen Anne styling. It was listed on the National Register of Historic Places in 1988.
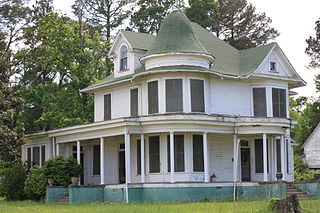
The Kate Turner House is a historic house at 709 West Main Street in Magnolia, Arkansas.

The Judge Jefferson Thomas Cowling House is a historic house at 611 Willow Street in Ashdown, Arkansas. It is a 2+1⁄2-story wood-frame structure exhibiting architectural styling transitional between the Queen Anne and Colonial Revival styles. It features the asymmetrical massing and busy roof line of the Queen Anne style, with a projecting corner section with a conical turret, while its porch columns are more classical in form than those typically found in the Queen Anne. The house was built in 1910 for J. T. Cowling, one of Ashdown's most prominent early settlers.

The James A. Walls House is a historic house on J. A. Walls Drive on the eastern fringe of Holly Grove, Arkansas. It is an irregularly-shaped 2+1⁄2-story wood-frame structure with a cross-gabled hip roof, projecting sections, and corner turret typical of the Queen Anne style. Its porch, supported by Tuscan columns, and front entry, with fanlight and pedimented bay, are typical of the Colonial Revival. Built in 1903 by a prominent local builder, is one of the community's finest examples of this transitional style. It is set on a handsome manicured lot over 2 acres (0.81 ha) in size.

The Abrams House is a historic house located in Little Rock, Arkansas.

The Williams-Wootton House, also known as the Dr. Williams Mansion, is a historic house at 420 Quapaw Avenue in Hot Springs, Arkansas. It is a 2+1⁄2-story masonry structure, built out of brick, with asymmetrical massing and a variety of projecting gables, sections, and porches typical of the late Victorian Queen Anne period. It has a rounded corner porch, supported by paired Tuscan columns in the Colonial Revival style. The house was built in 1891 for Dr. Arthur Upton Williams, and was originally more strongly Queen Anne, particularly in its porch styling, which was altered in the early 20th century.

The Chisum House is a historic house at 1320 South Cumberland Street in Little Rock, Arkansas. It is a two-story frame structure, with a hip roof and an exterior sheathed in clapboards and decorative cut shingles. The roof is capped by a pair of finials, and there is a three-story square tower angled at one corner, topped by a bellcast roof and finial. The design is varied in the Queen Anne style, with multiple sizes and configurations of windows and porches, the latter featuring turned woodwork. Built in 1894, it is one of the city's relatively few Queen Anne Victorians. It was built for Jason Sowell, one of the city's leading families, in what was then Little Rock's most exclusive neighborhood.

The Joseph M. Frank House is a historic house at 912 West Fourth Street in Little Rock, Arkansas. It is a two-story wood-frame structure, with a brick veneer exterior, and asymmetrical massing typical of the Queen Anne style. It has a variety of gabled projections, recesses, and porches, as well as a projecting angled corner turret. A single-story porch extending across part of the front is supported by Colonial Revival Ionic columns. The house was built in 1900 for a local businessman, and was for many years divided into apartments or professional offices.

The Hanger Hill Historic District encompasses a collection of early 20th-century residential properties on the 1500 block of Welch Street in Little Rock, Arkansas. Included are nine historic houses and one carriage barn, the latter a remnant of a property whose main house was destroyed by fire in 1984. The houses are all either Colonial Revival or Queen Anne Victorian, or share some stylistic elements of both architectural styles, and were built between 1906 and 1912. Six of the houses are distinctive in their execution of these styles using rusticated concrete blocks.

The Frederick Hanger House is a historic house at 1010 Scott Street in Little Rock, Arkansas. It is a two-story wood-frame structure, with complex massing and exterior typical of the Queen Anne style. It is topped by a gable-on-hip roof, from which numerous gables project, including two to the front, and has walls sheathed in clapboards and bands of decorative cut shingles. A porch extends across the front, supported by turned posts, with a balustrade of wooden circles joined by posts to each other and the supporting posts. It was built in 1889 for one of Little Rock's most prominent businessmen of the period, and is a particularly little-altered example of the Queen Anne style in the city.
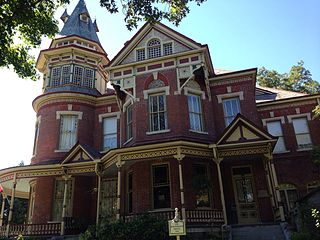
The Hornibrook House is a historic house at 2120 South Louisiana Street in Little Rock, Arkansas. It is a two-story brick structure, with the irregular massing and projecting gables typical of the Queen Anne style architecture, a Victorian revival style. Its wraparound porch is festooned with detailed woodwork, with turned posts and balustrade. A three-story rounded turret stands at one corner of the house, topped by an octagonal roof. Built in 1888, it is one of the state's finest examples of Queen Anne architecture, with unrivalled exterior and interior detail. It was built for James Hornibrook, a prominent local businessman.

The Harton House is a historic house at 1821 Robinson Avenue in Conway, Arkansas. It is a large, irregularly massed 2+1⁄2-story wood-frame house with a hip roof and clapboard siding. The roof is studded with cross gables exhibiting a half-timbered appearance, and a single-story porch wraps around the front and side, supported by brick piers. Built in 1890, the house is a distinctive combination of Queen Anne and Colonial Revival styling. It was built for D. O. Harton, a prominent local businessman.
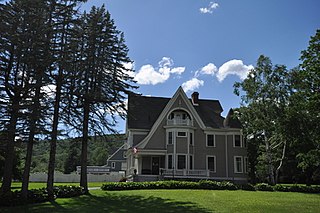
The Tudor House is a historic house on Vermont Route 8 in Stamford, Vermont. Built in 1900 by what was probably then the town's wealthiest residents, this transitional Queen Anne/Colonial Revival house is one of the most architecturally sophisticated buildings in the rural mountain community. It was listed on the National Register of Historic Places in 1979.

The Stewart House is a historic house at 1406 Summit Street in Little Rock, Arkansas. It is a 1+1⁄2-story wood-frame structure, with a distinctive blend of Queen Anne and Colonial Revival styling. It was built about 1910 to a design by Arkansas architect Charles L. Thompson. Its asymmetric massing, with a high hipped roof and projecting gables, is typically Queen Anne, as are elements of the front porch. Its Ionic columns and dentillate cornice are Colonial Revival.






















