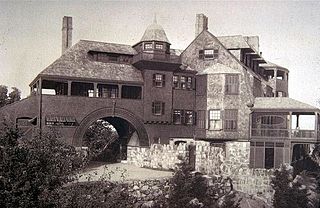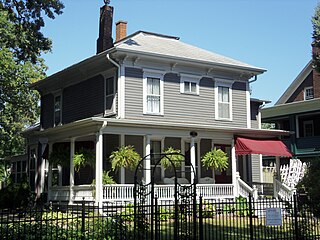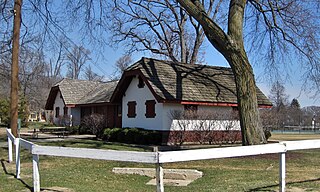
Victorian architecture is a series of architectural revival styles in the mid-to-late 19th century. Victorian refers to the reign of Queen Victoria (1837–1901), called the Victorian era, during which period the styles known as Victorian were used in construction. However, many elements of what is typically termed "Victorian" architecture did not become popular until later in Victoria's reign, roughly from 1850 and later. The styles often included interpretations and eclectic revivals of historic styles. The name represents the British and French custom of naming architectural styles for a reigning monarch. Within this naming and classification scheme, it followed Georgian architecture and later Regency architecture, and was succeeded by Edwardian architecture.

Prairie School is a late 19th- and early 20th-century architectural style, most common in the Midwestern United States. The style is usually marked by horizontal lines, flat or hipped roofs with broad overhanging eaves, windows grouped in horizontal bands, integration with the landscape, solid construction, craftsmanship, and discipline in the use of ornament. Horizontal lines were thought to evoke and relate to the wide, flat, treeless expanses of America's native prairie landscape.

Hillcrest Historic District is a historic neighborhood in Little Rock, Arkansas that was listed on the National Register of Historic Places on December 18, 1990. It is often referred to as Hillcrest by the people who live there, although the district's boundaries actually encompass several neighborhood additions that were once part of the incorporated town of Pulaski Heights. The town of Pulaski Heights was annexed to the city of Little Rock in 1916. The Hillcrest Residents Association uses the tagline "Heart of Little Rock" because the area is located almost directly in the center of the city and was the first street car suburb in Little Rock and among the first of neighborhoods in Arkansas.

The South Charter Street Historic District is a nationally designated historic district in Monticello, Piatt County, Illinois. The residential historic district includes all of South Charter Street from Marion Street to Sage Drive; it contains 73 buildings, 59 of which are considered contributing to its historic character. The houses display a variety of architectural styles and vernacular designs popular in the late 19th and early 20th centuries. The district was added to the National Register of Historic Places on January 17, 2002.

The Frank Lloyd Wright/Prairie School of Architecture Historic District is a residential neighborhood in the Cook County, Illinois village of Oak Park, United States. The Frank Lloyd Wright Historic District is both a federally designated historic district listed on the U.S. National Register of Historic Places and a local historic district within the village of Oak Park. The districts have differing boundaries and contributing properties, over 20 of which were designed by Frank Lloyd Wright, widely regarded as the greatest American architect.

The Laura Gale House, also known as the Mrs. Thomas H. Gale House, is a home in the Chicago suburb of Oak Park, Illinois, United States. The house was designed by master architect Frank Lloyd Wright and built in 1909. It is located within the boundaries of the Frank Lloyd Wright-Prairie School of Architecture Historic District and has been listed on the U.S. National Register of Historic Places since March 5, 1970.

The George W. Smith House is a home in the Chicago suburb of Oak Park, Illinois, United States designed by American architect Frank Lloyd Wright in 1895. It was constructed in 1898 and occupied by a Marshall Field & Company salesman. The design elements were employed a decade later when Wright designed the Unity Temple in Oak Park. The house is listed as a contributing property to the Ridgeland-Oak Park Historic District which joined the National Register of Historic Places in December 1983.

The Thomas H. Gale House, or simply Thomas Gale House, is a house located in the Chicago suburb of Oak Park, Illinois, United States. The house was designed by famous American architect Frank Lloyd Wright in 1892 and is an example of his early work. The house was designed by Wright independently while he was still employed in the architecture firm of Adler & Sullivan, run by engineer Dankmar Adler and architect, Louis Sullivan; taking outside commissions was something that Sullivan forbade. The house is significant because of what it shows about Wright's early development period. The Parker House is listed as contributing property to a U.S. federally Registered Historic District. The house was designated an Oak Park Landmark in 2002.

The George W. Furbeck House is a house located in the Chicago suburb of Oak Park, Illinois, United States. The house was designed by famous American architect Frank Lloyd Wright in 1897 and constructed for Chicago electrical contractor George W. Furbeck and his new bride Sue Allin Harrington. The home's interior is much as it appeared when the house was completed but the exterior has seen some alteration. The house is an important example of Frank Lloyd Wright's transitional period of the late 1890s which culminated with the birth of the first fully mature early modern Prairie style house. The Furbeck House was listed as a contributing property to a U.S. federal Registered Historic District in 1973 and declared a local Oak Park Landmark in 2002.

The Charles E. Roberts Stable is a renovated former barn in the Chicago suburb of Oak Park, Illinois, United States. The building has a long history of remodeling work including an 1896 transformation by famous American architect Frank Lloyd Wright. The stable remodel was commissioned by Charles E. Roberts, a patron of Wright's work, the same year Wright worked on an interior remodel of Roberts' House. The building was eventually converted into a residence by Charles E. White, Jr., a Wright-associated architect, sources vary as to when this occurred but the house was moved from its original location to its present site in 1929. The home is cast in the Tudor Revival style but still displays the architectural thumbprint of Wright's later work. The building is listed as a contributing property to a federally designated U.S. Registered Historic District.

The Harrison P. Young House is a home in the Chicago suburb of Oak Park, Illinois, United States. The 1870s era building was remodeled extensively by famous American architect Frank Lloyd Wright, early in his career, in 1895. The home's remodeling incorporated elements that would later be found in Wright's pioneering, early modern Prairie style. Some of the remodel work included setting the home back an additional 16 ft from the street and an overhanging porch over the driveway. The House is similar in some ways to Wright's other early work and was influenced by his first teacher, Joseph Silsbee. The house is considered a contributing property to both a local and federally Registered Historic District.

The Shingle style is an American architectural style made popular by the rise of the New England school of architecture, which eschewed the highly ornamented patterns of the Eastlake style in Queen Anne architecture. In the shingle style, English influence was combined with the renewed interest in Colonial American architecture which followed the 1876 celebration of the Centennial. The plain, shingled surfaces of colonial buildings were adopted, and their massing emulated.

The Oak Lane Historic District is located on the east side of Davenport, Iowa, United States. It has been listed on the National Register of Historic Places since 1984. The historic district is a residential area that stretches along Oak Lane between High Street on the north and East Locust Street on the south. There are 27 houses that make up the district. Twenty-three houses are located on Oak Lane and four are on Locust Street, the three immediately to the west of Oak Lane and one immediately to the east.

The West End Historic District is a residential historic district located in western Decatur, Illinois. The district, which was primarily built in the first half of the 20th century, includes over 1,700 contributing buildings. The West End was a popular neighborhood for Decatur's business owners and managers at its large industries, and the majority of its residents came from upper-middle class occupations; however, the district also had many working-class residents. A diverse array of architecture is featured in the district; twenty-three different architectural styles and twelve vernacular types are represented in its homes. The Dutch Colonial Revival and American Craftsman styles are the most prevalent, along with the latter's related vernacular type, the bungalow; the English Revival, Colonial Revival, Prairie School, and Georgian Revival styles also had a significant influence on the district's character.

Ernest Michael Wood was an architect based in Quincy, Illinois. A Quincy native, Wood entered into architecture in 1886 as a draftsman of Quincy architect Harvey Chatten. Wood remained in Chatten's practice until 1891, when he opened his own practice; collaborative works by the two include the Richard F. Newcomb House, a Richardsonian Romanesque home completed in 1891. During the early part of his career, Wood mainly designed buildings in popular period styles; examples of this period of his work include the 1900 Tudor Revival One Thirty North Eighth Building and his 1906 addition to the Romanesque State Savings Loan and Trust Company building. In the 1900s, though, Wood began to study the work of Frank Lloyd Wright and the Prairie School. Wood corresponded with Wright, and his work is largely responsible for introducing the Prairie School to the Quincy region. Wood's office and studio, which he completed in 1911, was his first major Prairie School work and his introduction of the design to Quincy. In addition to his work in Quincy proper, Wood also designed Prairie School homes in Camp Point and Warsaw in Illinois and Hannibal and Palmyra in Missouri.

Scottholm is an historic housing development in the Meadowbrook neighborhood of Syracuse, Onondaga County, New York. It has been registered as a National Historic District. It is bounded by Salt Springs Road on the north; Brookford Road and East Avenue on the east; Meadowbrook Drive on the south; and Scottholm Terrace on the west. Scottholm consists of single‐family homes of varying styles built in the early 20th century. When it was built, Scottholm was marketed to upper middle class and upper class residents. Today, the area attracts a diverse population of white collar, academic, and creative class professionals. Nottingham High School, in the Syracuse City School District, is nearby.

The University Neighborhood Historic District comprises the residential area south of the University of Wyoming in Laramie, Wyoming. The 24-block historic district is bounded on the north by University Avenue, the east by 15th Street, the south by Custer Street, and the west by 6th Street. The neighborhood's period of significance is from 1872 to 1958, a time when the area around the university was developed. Architectural styles in the district are diverse and the neighborhood is almost entirely composed of single-family residences.

The Ridge Historic District is a residential historic district in the Beverly and Morgan Park neighborhoods of Chicago, Illinois. As its name suggests, the district is centered on a ridge, making it one of the few areas of high ground in the generally flat city. Development in the district began in the late nineteenth century, as the Rock Island Line brought access to downtown jobs and several private schools opened in the area, and continued through the early twentieth century. Real estate atop the ridge was particularly sought after for its views and attracted wealthy residents, while the area's working-class population typically lived near the railroad stations. The district's houses exhibit a variety of popular architectural styles from its period of growth; its Prairie School architecture is especially noteworthy, including twelve designs by Walter Burley Griffin and multiple Frank Lloyd Wright works.

The West Park Neighborhood Historic District is a residential historic district surrounding West Park in Lake Forest, Illinois. The district includes 149 contributing buildings, most of which were built between 1907 and 1930, and West Park. Originally known as the Green Bay Addition, the neighborhood was planned in 1907 as the equivalent of a company town for the service workers at Lake Forest's many estates. Lake Forest was a popular home for the Chicago area's most wealthy residents in the early twentieth century, who typically built large estates that required teams of support workers to maintain. Architect Howard Van Doren Shaw, who also designed many of the estates, planned the neighborhood. While Shaw intended for the development to mainly use Tudor Revival architecture, few houses were designed in the style; the Colonial Revival, Folk Victorian, Craftsman, and American Foursquare styles were more common.

The River Forest Historic District is a national historic district encompassing much of the village of River Forest, Illinois. The district includes 830 buildings, most of which are houses as the village is almost entirely residential. The oldest structure in the district is the 1831 Bickerdike and Noble sawmill, the first permanent structure built by European settlers in River Forest; residential development began in the mid-nineteenth century and continued through the 1930s. The district has a considerable number of Prairie School houses, including a rare example of an entire block of small-scale Prairie homes. Several works by Frank Lloyd Wright are within the district, including the Winslow House and stable, the Chauncey L. Williams Residence, the Isabel Roberts House, the J. Kibben Ingalls House, and the River Forest Tennis Club. The Prairie School architects William Eugene Drummond, Tallmadge and Watson, Purcell & Elmslie, John S. Van Bergen, and Spencer & Powers designed homes in the district as well. Examples of other popular architectural styles, most prominently Italianate and Classical Revival, can also be found in the district.






















