
The Noble–Seymour–Crippen House is a mansion located at 5624 North Newark Avenue in Chicago's Norwood Park community area. Its southern wing, built in 1833, is widely considered the oldest existing building in Chicago.
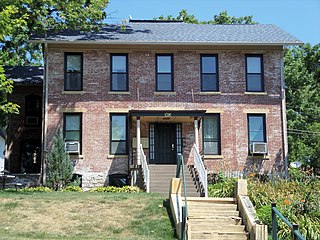
The Israel Hall House is a historic building located on the east side of Davenport, Iowa, United States. By the time this house was built, Israel Hall had retired and was serving as the secretary-treasurer of the Oakdale Cemetery Corporation. He may have used it as a boarding house as well. The two-story brick house is a late example of the Greek Revival style. The side gable is influenced by the Georgian Revival as opposed to the temple front that is more typical of the Greek Revival. The round-arch window in the attic is typical feature found in Davenport residential architecture in this era. An addition to the back of the house was built around 1895. The house features a gabled roof, while the addition featured a hipped roof. The single bay porch on the front of the house replaced a full sized porch that was also not original, but replaced the original single-bay porch. The house rests on a raised lot and is set back from the street level. It has been listed on the National Register of Historic Places since 1984.

The Tioga Pass Entrance Station is the primary entrance for travelers entering Yosemite National Park from the east on the Tioga Pass Road. Open only during the summer months, the entrance station consists of two historical buildings, a ranger station and a comfort station, built in 1931 and 1934 respectively. Both are rustic stone structures with peeled log roof structures, and are examples of the National Park Service rustic style employed at the time by the National Park Service. Two log gate structures that had been removed since the site's original construction were rebuilt in 1999; the stone piers that supported them remain. The use of stone at Tioga Pass set a precedent for the extensive employment of stone construction in other park buildings in the Yosemite high country. Civilian Conservation Corps workers assisted in the entrance station's construction.

The Knight–Mangum House is a historic house located in Provo, Utah, United States. It is listed on the National Register of Historic Places. The mansion was built in the old English Tudor style, completed in 1908. It was built for Mr. W. Lester Mangum and his wife Jennie Knight Mangum. Mrs. Mangum was the daughter of the famous Utah mining man, Jesse Knight. The lot was purchased for $3,500 and the home was built at a cost of about $40,000. The Mangum family was able to afford the home due to the fact that they had sold their shares in Jesse Knight's mine located in Tintic, Utah, for eight dollars a share. They had purchased the shares for only twenty cents a share, so the excess allowed them enough funds to purchase the home. The contractors for the home were the Alexandis Brothers of Provo.

The Joseph H. Frisby House is a historic house located at 209 North 400 West in Provo, Utah. It is listed on the National Register of Historic Places.
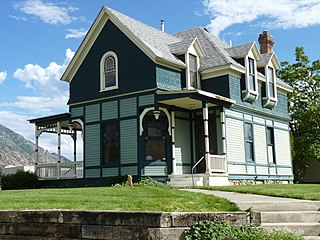
The William D. Alexander House is a historic house located in Provo, Utah. It is listed on the National Register of Historic Places. It is asserted to be the only period example of Stick Style architecture in the state of Utah.

The George M. Brown House is a historic residence in Provo, Utah, United States, that is listed on the National Register of Historic Places. It was built as a home for a "polygamous wife" of lawyer George M. Brown. It is listed on the National Register of Historic Places.

The George Angus and Martha Ansil Beebe House is a historic house located in Provo, Utah, United States. It is listed on the National Register of Historic Places.

The Charles E. Davies House is a historic house located in Provo, Utah. It is listed on the National Register of Historic Places.

The Superintendent's Residence at the Utah State Hospital is a historic house located at the Utah State Hospital in east Provo, Utah, United States. It was listed on the National Register of Historic Places in 1986.
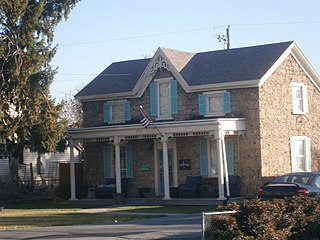
The Samuel Green House is a historic house located at 264 East 200 South in Pleasant Grove, Utah.
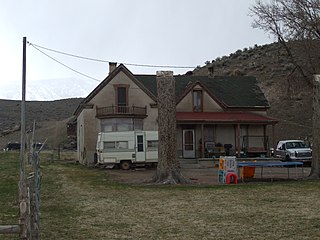
The Martin Johnson House, at 45 W. 400 South in Glenwood, Utah, was built in c.1880. It was listed on the National Register of Historic Places in 1982.
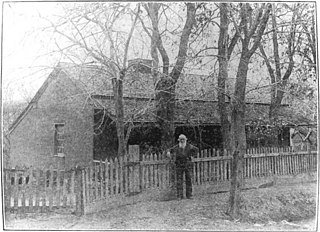
The John Steele House is the historic home of a prominent early resident of Toquerville, Utah. One of the Mormon pioneers, John Steele built the house in 1862 and lived there until his death in 1903, working as an herbal physician and serving in a number of town and county offices. Its floor plan is a rare double-parlor style.

The Oscar M. Booth House, at 395 E. 100 South in Nephi, Utah, was built in 1893 with Queen Anne styling. It was listed on the National Register of Historic Places in 1983.

The William Moyes Jr. House, at 395 N. 100 West in Beaver, Utah, was built around 1905. It was listed on the National Register of Historic Places in 1983.
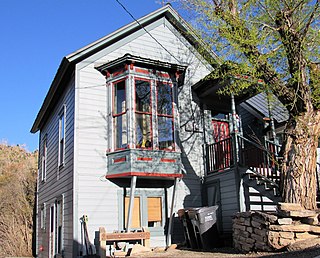
The Joseph J. Jenkins House, at 27 Prospect Ave. in Park City, Utah, was built in 1891. It was listed on the National Register of Historic Places in 1984.
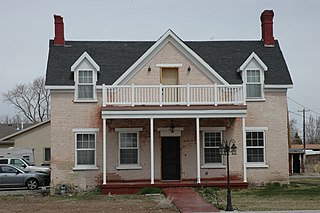
The Julia Farnsworth House, at 180 W. Center St. in Beaver, Utah, was built around 1885. It was listed on the National Register of Historic Places in 1982.

The John Yardley House, at 210 S. 1st West in Beaver, Utah, was built around 1880. It was listed on the National Register of Historic Places in 1983.
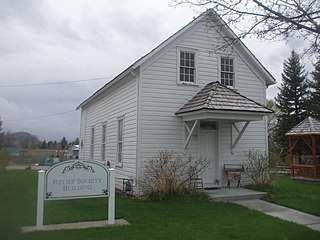
The Richmond Relief Society Hall is a historic building in Richmond, Utah. It was built during 1880 to 1882 for the local chapter of the Relief Society of The Church of Jesus Christ of Latter-day Saints. It has been listed on the National Register of Historic Places since June 7, 1996.

The Jack M. Murdock House, at 652 Rossie Hill Dr. in Park City, Utah, was built around 1895. It was listed on the National Register of Historic Places in 1984.




















