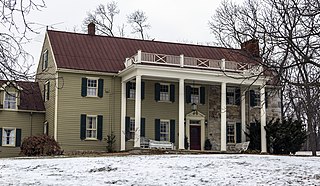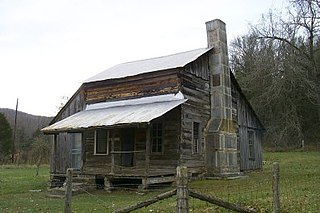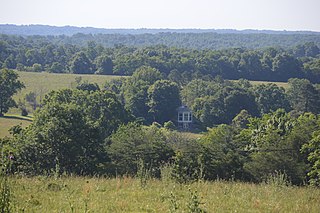
Horne Creek Farm is a historical farm in Pinnacle, Surry County, North Carolina. The farm is a North Carolina State Historic Site that belongs to the North Carolina Department of Natural and Cultural Resources and is operated to depict farm life in the northwest Piedmont area c. 1900. The site includes the late 19th century Hauser farmhouse, which has been furnished to reflect the 1900-1910 era, a well/wash house, smokehouse, tobacco curing barn, corncrib, fruit house and a reconstructed fruit and vegetable drying house. A visitor center includes exhibits, a gift shop and offices. The site is working to raise animal breeds that were bred in the early 20th century, and includes an apple orchard with about 800 trees of about 400 heritage apple varieties.

The Spencer–Peirce–Little Farm is a Colonial American farm located at 5 Little's Lane, Newbury, Massachusetts, United States, in the midst of 231 acres (93 ha) of open land bordering the Merrimack River and Plum Island Sound. The farmhouse, dating to c. 1690, was designated a National Historic Landmark in 1968 as an extremely rare 17th-century stone house in New England. It is now a nonprofit museum owned and operated by Historic New England and open to the public several days a week during the warmer months; an admission fee is charged for non Members.

This is a list of properties and historic districts in West Virginia that are listed on the National Register of Historic Places. There are listings in every one of West Virginia's 55 counties.

Woodlawn Plantation is a historic house located in Fairfax County, Virginia. Originally a part of Mount Vernon, George Washington's historic plantation estate, it was subdivided in the 19th century by abolitionists to demonstrate the viability of a free labor system. The address is now 9000 Richmond Highway, Alexandria, Virginia, but due to expansion of Fort Belvoir and reconstruction of historic Route 1, access is via Woodlawn Road slightly south of Jeff Todd Way/State Route 235. The house is a designated National Historic Landmark, primarily for its association with the Washington family, but also for the role it played in the historic preservation movement. It is now a museum property owned and managed by the National Trust for Historic Preservation.

The James Lick Mansion, in Santa Clara, California, is the estate of James Lick, who was the richest man in California at the time of his death in 1876. The estate is listed on the National Register of Historic Places. This property was once part of the Rancho Ulistac land grant, a square league reaching from the Alviso shoreline southward and encompassing all the land between the Guadalupe River and Saratoga Creek.

The Waterman–Winsor Farm is a historic farm house located at 79 Austin Avenue in the Greenville part of Smithfield, Rhode Island.

York Hill, near Shenandoah Junction, West Virginia is a historic property listed on the National Register of Historic Places. The original log portion of the house was built in the mid 1750s by Samuel Darke on a 360-acre (150 ha) tract conveyed by Thomas Fairfax, 6th Lord Fairfax of Cameron in 1754. The farm passed into the ownership of Colonel James Hendricks in 1762. Upon Colonel Hendricks' death in 1795, the farm was sold into ownership of the Snyder family. Due to heavy tax debt, the Snyder's lost the farm and Robert Hockensmith purchased it in 1939 in partnership with Milton Burr. Mr. Hockensmith later bought out Mr. Burr's share and transferred ownership of the property to his daughter, Mary Frances (Hockensmith) Hockman, upon her marriage in 1955. Upon Ms. Hockman's death in 2007, her son, Gordon Hockman, became the current owner.

The Anchorage is an historic house located in Northumberland County, seven miles (NE) outside of Kilmarnock, Virginia, near Wicomico Church, Virginia. It was built pre-1749 as a 2 1/2-story home with a gambrel roof and then extended in 1855, including basement foundation. An annex building of 1.5 rooms which was built in the mid-18th century, was moved and attached to the house in the 1955. The original section of the house was then extended in the rear in the mid 1980s. In 2016 and 2017, the house went through a major renovation with additional extentions added. There are six fireplaces, three of which are part of the original chimney.

Barleywood is a farm in Jefferson County, West Virginia, on land once owned by Samuel Washington, brother of George Washington. The farm is close to Samuel's manor house, Harewood, from which the Barleywood property was subdivided in 1841. The Barleywood house was built in 1842, as well as several outbuildings which survive. The house has been vacant since the 1960s and has suffered from vandalism.

Otterburn is a Palladian-influenced Greek Revival plantation house near Bedford in Bedford County, Virginia. The house was built in 1828 for Benjamin A. and Sally Camm McDonald, but burned in 1841 and was reconstructed by 1843. At this time the final form of the house was created with the introduction of a loggia, cross-gable roof and Greek Revival detailing. The house was the seat of a 1,651-acre (668 ha) estate by 1825, with a mill, sawmill, and dependent structures.

The Buckner Homestead Historic District, near Stehekin, Washington in Lake Chelan National Recreation Area incorporates a group of structures relating to the theme of early settlement in the Lake Chelan area. Representing a time period of over six decades, from 1889 to the 1950s, the district comprises 15 buildings, landscape structures and ruins, and over 50 acres (200,000 m2) of land planted in orchard and criss-crossed by hand-dug irrigation ditches. The oldest building on the farm is a cabin built in 1889. The Buckner family bought the farm in 1910 and remained there until 1970, when the property was sold to the National Park Service. The Buckner Cabin was listed on the National Register of Historic Places in 1974. The rest of the Buckner farm became a historic district in 1989. Today, the National Park Service maintains the Buckner homestead and farm as an interpretive center to give visitors a glimpse at pioneer farm life in the Stehekin Valley.

The Parker–Hickman Farm includes the oldest standing log structure in Buffalo National River. The farm was homesteaded in the 1840s by settlers from Tennessee. It embodies an agricultural landscape with farmstead, extant fields, fencerows, roads, cattle gates, garden and orchard plots, wooded slopes and springs. Unlike most farms in the Ozarks the landscape is remarkably intact and provides insights and evidence spanning portions of two centuries of Ozark history; not randomly chosen, it conveys a feeling of enclosure and exemplifies adaptive use of topography. Among farms of its kind in Missouri and Arkansas it was once typical but now survives as a rare baseline example for Ozark yeomanry farms of mixed economies. Parker–Hickman was an agricultural enterprise that continuously operated until 1982 from a farmstead which exemplifies the entire period, and a rare one for the Ozarks since it survives. Clustered around the farmstead are several structures: barns, sheds smokehouse, privy, fences, stock feeders and house that represent a cross-section of rural vernacular architecture still in their original location.

The Noah "Bud" Ogle Place was a homestead located in the Great Smoky Mountains of Sevier County, in the U.S. state of Tennessee. The homestead presently consists of a cabin, barn, and tub mill built by mountain farmer Noah "Bud" Ogle (1863–1913) in the late 19th century. In 1977, the homestead was added to the National Register of Historic Places and is currently maintained by the Great Smoky Mountains National Park.

The Cherry Hill Farmhouse is a house museum in Falls Church, Virginia, United States. Built in 1845 in a Greek Revival architecture style, it belonged to wealthy farmer families until 1945, and in 1956 it became property of the City of Falls Church, which transformed it into a museum, as a historical building. Today, the Cherry Hill Farmhouse, along with other five such constructions in Falls Church City, is part of the National Register of Historic Places, as an important testimony of 19th century Victorian buildings in the area.

Freeman Estate, also known as Park Hill Farm, is a historic home located at Huntington, Cabell County, West Virginia. The estate house was built between 1912 and 1914, and is a 2 1/2 story, masonry American Craftsman-style dwelling. It measures 11,000-square-foot (1,000 m2) and has a red, clay-tile roof. It features a front porch floored with red quarry tile, that extends approximately 80 feet (24 m) across the entire front of the home and wraps around its left side. Also on the property are a contributing stone wall and cobblestone path dated to the construction of the house.

Speed the Plough is a farm in Amherst County, Virginia near the village of Elon, listed on the National Register of Historic Places. The farm represents a succession of farm buildings from about 1799 to 1940. Its main house, a two-story brick structure, was built for William Dearing (1820–1862). Dearing held about fourteen slaves on the farm prior to the American Civil War. The property was sold out of the Dearing family about 1915 and the land was converted to an orchard by the Montrose Fruit Company, abandoning the house and most buildings. The land and house were later acquired by Rowland Lea (1872–1960). His partner, George Stevens (1868–1941), built a stone summer residence, the Rock Cottage, on the property. Several other buildings have been renovated for residential use and comprise a small village in what are now pasture lands.

Winterham is a historic plantation house located near Winterham and Amelia Courthouse, Amelia County, Virginia. It was built about 1855 and is a two-story, frame house with a hipped roof in the Italian villa style. It has four original porches and a cross-hall plan. Also on the property are a contributing late-19th century farm dependency and early-20th century garage.

Sunnyside, also known as Sunnyside Farms, is a historic farm complex and national historic district located at Washington, Rappahannock County, Virginia. It encompasses 13 contributing buildings, 3 contributing sites, and 2 contributing structures. The main house was constructed in four distinct building phases from about 1785 to 1996. The oldest section is a two-story single-pile log structure with a hall-parlor plan, with a 1 1/2-story stone kitchen added about 1800. In addition to the main house, the remaining contributing resources include five dwellings, two smokehouses, a root cellar, a chicken coop, a spring house, two cemeteries, a silo, a workshop, a stone foundation for a demolished house, stone walls, and a shed. The farm is the location of the first commercial apple orchard in Rappahannock County, Virginia, established in 1873.

The Farm House is a historic summer estate at 15 Highbrook Road in Bar Harbor, Maine. The estate includes a 19th-century farmhouse which was extensively altered in the 1920s to Colonial Revival designs by Arthur McFarland, who also designed a caretaker's cottage on the property. The property also includes a series of garden spaces designed by Beatrix Farrand. This work was done for Mildred McCormick, an heir to the fortune of Cyrus McCormick, inventor of the combine harvester. The estate was listed on the National Register of Historic Places in 2007.

The Scott Farm Historic District encompasses a historic farm property at 707 Kipling Road in Dummerston, Vermont. Developed between about 1850 and 1915, Scott Farm is a well-preserved farm and orchard complex of that period. It was listed on the National Register of Historic Places in 2001.


























