
Strathmore, or Strathmore "By the Park" Subdivision, is a neighborhood in the southwest of Syracuse, New York, United States. It is a mostly residential neighborhood that has many houses from the early and middle of the twentieth century.

Beauport, also known as Sleeper–McCann House, Little Beauport, or Henry Davis Sleeper House, is a historic house in Gloucester, Massachusetts.

The President Gerald R. Ford Jr. House is a historic house at 514 Crown View Drive in Alexandria, Virginia. Built in 1955, it was the home of Gerald Ford from then until his assumption of the United States Presidency on August 9, 1974. The house is typical of middle-class housing in the northern Virginia suburbs of Washington from that period. It was listed on the National Register of Historic Places and declared a National Historic Landmark in 1985 for its association with the Fords.
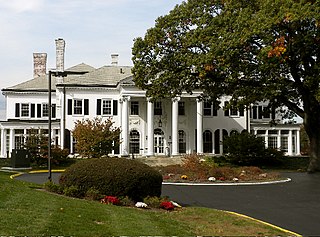
The Prospect Hill Historic District is an irregularly-shaped 185-acre (75 ha) historic district in New Haven, Connecticut. The district encompasses most of the residential portion of the Prospect Hill neighborhood.

Stephenson–Campbell House, also known as the Stephenson–Campbell Property and the Stephenson Log House, is a historic site in Cecil, Pennsylvania containing four contributing buildings. Included are a 1778 log house, a 1929 Sears and Roebuck Company mail order bungalow style house, a 1929 spring house, and a 1928 garage. The log house is 16 feet by 34 feet, with several additions totaling about 1360 square feet. The log house is one of the few pre-1780 log houses still standing in Western Pennsylvania, and the only known example of a single story private home still extant in the area.
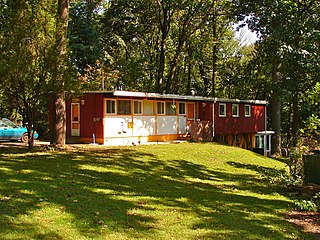
Greenbelt Knoll is a residential development in the Northeast section of Philadelphia, Pennsylvania. Planned and built from 1952 to 1957, it is notable as the first planned racially integrated development in Philadelphia and among the first in the United States.

Springbank is a historic country estate at 69 Neck Road in Old Lyme, Connecticut. The main house consists of an 1844 Greek Revival brick structure, to which a number of Colonial Revival additions and alterations were made between about 1930 and 1945. The property also includes a formal garden designed by landscape architect Marian Cruger Coffin. The property is notable as a well-documented and preserved smaller-scale example of her work. The property was listed on the National Register of Historic Places on August 17, 2001.

The Ashby Manor Historic District is located in northwest Des Moines, Iowa, United States. It is a residential area that lies between Beaver Avenue, which is a major north-south artery, on the west and Ashby Park on the east. The historic period of the housing was 1925-1941. The street layout follows a curving pattern, which differentiates it from the grid pattern of the surrounding area. The streets also feature a mature tree canopy. The historic district has 148 properties of which 99 are houses and 49 are garages. Ninety-one properties are considered contributing properties and 57 are noncontributing. It has been listed on the National Register of Historic Places since 1992. It is a part of the Suburban Development in Des Moines Between the World Wars, 1918--1941 MPS.
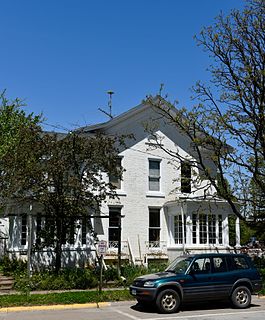
The R. B. and Lizzie L. Louden House, also known as the William and Susan F. Elliott House and the John and Gladdy Ball House, is a historic residence located in Fairfield, Iowa, United States. The single family dwelling was built in 1871 for William and Susan Elliott. The house's historical significance derives from its association with R. B. Louden, who served as the president of the Louden Machinery Company from 1899 through 1939 and his residence here. He and his wife Lizzie substantially remodeled the house in 1900 and 1929, which gives it its eclectic appearance. The latter addition includes two enclosed porches and a sleeping porch designed by Ottumwa, Iowa architect George M. Kerns. The historic designation includes the 2½-story brick house and the 2-story, brick, double garage in the back. It was listed on the National Register of Historic Places in 1999.
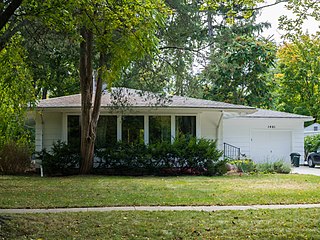
The Mr. and Mrs Frank Boonstra House is a historic house located at 1401 Helen Street in Midland, Michigan, USA. It was listed on the National Register of Historic Places on June 22, 2004.

The Cal Shaw Stone Row House is a stone row house located on Central Street in Tonopah, Nevada, United States. Property owner Cal Shaw built the house in 1906 next to the Cal Shaw Adobe Duplex, which was built the previous year. While the house was built with stone instead of adobe, it features a similar design to the adobe house, particularly in its projecting roof and porch supported by columns. The house and its neighbor reflect the variety of homes built on Central Street, one of the earliest residential areas in Tonopah. In addition, the house's detailed and well-preserved design led a local historic survey to call it "one of the best preserved examples of stone residential construction in Tonopah".

The Cranston–Geary House also known locally as the Bramson Home is a historic home listed on the National Register of Historic Places. The house is a Craftsman-style home designed by George Sellon, California's first state architect.
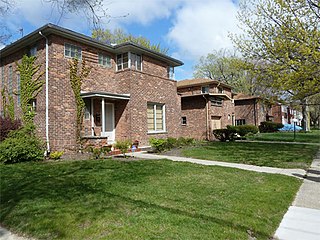
The Louis G. Redstone Residential Historic District consists of three houses located at 19303, 19309 and 19315 Appoline Street in the Greenwich Park neighborhood in northwest Detroit. It was listed on the National Register of Historic Places in 2014.

Johnson–Denny House, also known as the Johnson-Manfredi House, is a historic home located at Indianapolis, Marion County, Indiana. It was built in 1862, and is a two-story, five bay, "T"-shaped, frame dwelling with Italianate style design elements. It has a bracketed gable roof and a two-story rear addition. It features a vestibule added in 1920. Also on the property is a contributing 1+1⁄2-story garage, originally built as a carriage house. It was originally built by Oliver Johnson, noted for the Oliver Johnson's Woods Historic District.

North Grand Avenue Residential Historic District is a nationally recognized historic district located in Spencer, Iowa, United States. It was listed on the National Register of Historic Places in 2014. At the time of its nomination the district consisted of 118 resources, including 96 contributing buildings, one contributing structure, 12 noncontributing buildings, and two noncontributing structures. The district is an 11 block area north of the city's central business district. North Grand is a tree-lined street divided by a landscaped boulevard, and features Art Deco light fixtures. Its design was influenced by the City Beautiful movement. The thoroughfare carries U.S. Route 71/18 traffic. The contributing buildings are houses, garages, and four churches. Architectural styles found here are Queen Anne, Victorian, Classical Revival, Colonial Revival, Greek Revival, American Four Square, Tudor Revival, Bungalow, and American Craftsman. Many of the buildings are architect designed. One of the houses in the district, the Adams-Higgins House, was individually listed on the National Register in 1984.

The Willow–Bluff–3rd Street Historic District is a nationally recognized historic district located in Council Bluffs, Iowa, United States. It was listed on the National Register of Historic Places in 2005. At the time of its nomination the district consisted of 260 resources, including 162 contributing buildings, 56 contributing structures, 36 non-contributing buildings, and six non-contributing structures. The district is primarily a residential area that is adjacent to the central business district to the west. Part of the district is in Jackson's Addition, which is the first addition to the original town of Council Bluffs. It also sits along the base of the loess bluffs to the east.

The H.H. Everist House is a historic building located in Sioux City, Iowa, United States. Everist was the founder of L. G. Everist Inc. and Western Contracting Corporation. He had local architect William L. Steele design this Prairie School-style house. It is considered the finest example of Steele's residential designs in this style. M.N. Hegg built the house from 1916 to 1917, and he completed the drive in garage and landscaping in 1920. The irregular plan of the structure is executed on three levels. It features a horizontal emphasis with bands of windows. Decorative terra cotta bands are used as belt courses, chimney parapets, coping and trim work. The house is capped with multiple broad, tiled, overhanging hipped roofs. It was listed on the National Register of Historic Places in 1983.

The William and Sue Damour House is a historic house located at 1844 Second Avenue SE in Cedar Rapids, Iowa.
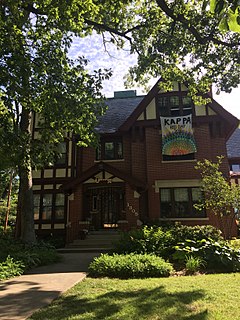
The Minnie Y. and Frank P. Mattes House is a historic building located in Des Moines, Iowa, United States. Its significance is attributed to its association with the prominent Des Moines architectural firm of Proudfoot, Bird & Rawson, and it calls attention to their residential work. The historic designation includes the large scale Tudor Revival house, automobile garage, and the retaining wall and entrance steps that were all constructed in 1910 for the Mattes. Both Frank and Minnie were from prominent Des Moines German-American families. He was a brewer until prohibition in the city, and he was then involved with real estate. The property was sold to Guy M. and Madeline Lambert in 1944, who sold it to the Drake University sorority Kappa Kappa Gamma in 1959. Other houses in the neighborhood were converted in a similar manner.

The University Neighborhood Historic District comprises the residential area south of the University of Wyoming in Laramie, Wyoming. The 24-block historic district is bounded on the north by University Avenue, the east by 15th Street, the south by Custer Street, and the west by 6th Street. The neighborhood's period of significance is from 1872 to 1958, a time when the area around the university was developed. Architectural styles in the district are diverse and the neighborhood is almost entirely composed of single-family residences.






















