The Crow House near Star City, Arkansas is a historic house that was built in about 1874. It was listed on the National Register of Historic Places in 1976. The house is a dog-trot style house that was built of cypress wood in about 1874. In 1976, the house had been vacant for about five years, but had structural integrity. It was deemed significant for NRHP listing as an example of a late-1800s rural farmhouse.

The Champ Grubbs House is a historic antebellum dog trot log cabin in rural Drew County, Arkansas. It is located on Ozment Bluff Road, west of Arkansas Highway 172 and southwest of the county seat of Monticello. The single story log structure is estimated to have been built in 1859, and is one of the few such surviving buildings in the county. It was originally built to a typical dogtrot plan, although separate shed roof rooms were added to its rear in the 19th century, though these were removed and replaced with a similar addition in the 1980s. The center of the dog trot has been enclosed, and is accessed via a door from the front. The eastern log bay also functions as an entry, while that on the west side has been converted to a window. In much of the interior the log finish has been covered by paneling.

The Taylor Log House and Site is a historic plantation site on Arkanasas Highway 138 in rural Drew County, Arkansas, near the town of Winchester. Included on the plantation site is the best-preserved dog trot house in Arkansas's Lower Delta region. The Taylor Log House, a two-story dog trot built out of cypress logs, was built in 1846 by John Martin Taylor, a Kentucky native who established a plantation on the banks of Bayou Bartholomew. The building was moved, probably in the 1880s. In addition to the house, the site is believed to include archeologically significant remnants of a wide variety of outbuildings. The site was the subject of archeological activities in the 1990s.
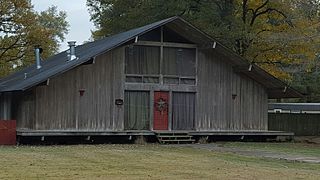
The Jay Lewis House is a historic house at 12 Fairview Drive in McGehee, Arkansas. The two story wood frame house was built in 1955 to a design by Edward Durell Stone, an Arkansas native and a leading proponent of new formalism. It is the only Stone-designed house in Desha County, and one of only five in the state. The exterior of the house is clad in vertical cypress boards, with a porch that wraps completely around the house, and a breezeway connecting to a carport, built at the same time. The porch roof is supported by six Douglas fir beams. The interior of the house is based on Stone's modern reinterpretation of the traditional Arkansas dog trot form, with the central living/dining/kitchen area acting as the central element of that form. Other rooms of the house connect to this section, and are separated from it by Shōji screens. The house's basic design is similar to that of another house Stone designed in Englewood, New Jersey. The house is largely unchanged since its construction; one chimney has been replaced due to storm damage.

The Hickman House is a historic house at 3568 Mt. Holly Road, in rural Ouachita County, Arkansas, south of Camden. The single story frame house was built in 1898, probably by George Edward Hickman, whose father John was one of the county's early settlers. The house is in Folk Victorian style; it has an L-shaped plan, sheathed in original weatherboard. Its principal ornamentation is in the chamfered posts of its porch, which also has sawn fretwork. The house faces east, and is set about 150 feet (46 m) back from the road; its front facade has two windows above the porch, and two that open onto it. There is a "dog-trot" style barn about 150 feet (46 m) southwest of the house.

The Brazeale Homestead is a historic farm complex off Arkansas Highway 128 in rural Dallas County, Arkansas. The oldest portion of its main house, built c. 1853 by Benjamin Brazeale, is one of only three documented dog trot houses in Dallas County. The entire complex, consisting of eleven structures, was developed between about 1850 and 1900, and includes the county's only surviving example of a double-crib driveway barn.

The Fielder House is a historic house in Fordyce, Arkansas. Its oldest portion built in 1875, it is the oldest building in Dallas County, predating Fordyce's founding. It stands on the south side of US 79B in the west side of the city, and looks today like a single-story central-hall gable-roof structure with a rear shed addition, and a shed-roof porch extending across the front. The core of the house is a log structure, which is now the west side of the building. In the 1880s the eastern pen was added, creating a dog trot structure, which was then filled in and enclosed by later additions. The house is also notable for being the home of the aunt of author Harold Bell Wright, who is said to have written some of his works there.

The Ed Knight House is a historic house near Pine Grove, a rural community in Dallas County, Arkansas. It is located on County Road 275 off Arkansas Highway 128. In appearance it resembles a double pen house, a narrow and wide structure with a gable roof. Its oldest portion is a dog trot log structure built c. 1880, after which the central passageway was enclosed and an ell added to the south end. This was then sheathed in horizontal weatherboarding. The front facade has a hip-roof porch extending across its width, supported by six turned posts, with jigsaw-cut brackets. The Knights were a prominent local family who settled the area in the 1840s.

The George W. Mallett House is a historic house in Princeton, Arkansas, the first county seat of Dallas County. Built c. 1853 by George W. Mallett, one of the county's first settlers, it is one of three surviving pre-Civil War houses in the county, and the only one in Princeton. The house was originally built as a dog trot; the breezeway was enclosed around the turn of the 20th century, giving the house its present exterior appearance of a central hall structure. A hip roof covers the original portion of the house, while a gable covers a two-room ell added to the rear. A shed-roof porch extends across the width of the main facade, supported by chamfered posts.

The Loy Kirksey House is a historic house in rural Clark County, Arkansas. It is located on the south side of Still Creek Road east of the hamlet of Fendley. This single-story dog trot house was built in stages, beginning with a single log pen that probably predates the American Civil War. Around 1895 this structure was expanded to form the dog-trot by William Kirksey. The only significant alteration since then is the replacement of the original chimney in the mid-20th century with the present brick one. The property also includes two single-story log barns built in the early decades of the 20th century.

The Will Reed Farm House is a historic farmhouse on Main Street in Alleene, Arkansas.
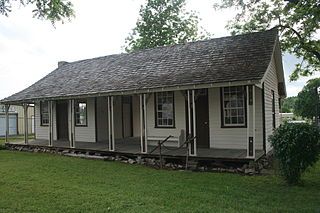
The Casey House is a historic house on the Baxter County Fairgrounds in Mountain Home, Arkansas. Still at its original location when built c. 1858, is a well-preserved local example of a dog trot house, a typical Arkansas pioneer house. It is a rectangular structure made out of two log pens with a breezeway in between. It is finished in clapboard siding on the outside walls, and the breezeway is finished with flushboarding. A porch extends the width of the house front, and is sheltered by the side-gable roof that also covers the house. Colonel Casey, its builder, was one of Mountain Home's first settlers, and its first representative in the Arkansas legislature.
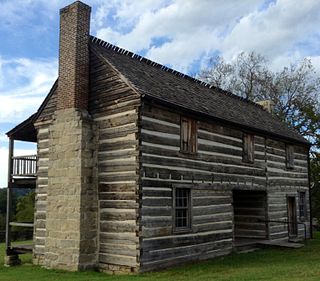
The Jacob Wolf House is a historic house on Arkansas Highway 5 in Norfork, Arkansas. It is a log structure, built in 1825 by Jacob Wolf, the first documented white settler of the area. Architecturally it's a "saddle bag", which is a two-story dog trot with the second floor built over the open breezeway. A two-story porch extends on one facade, with an outside stair giving access to the upper floor rooms. The building's original chinking has been replaced by modern mortaring. It is maintained by the Department of Arkansas Heritage as a historic house museum.
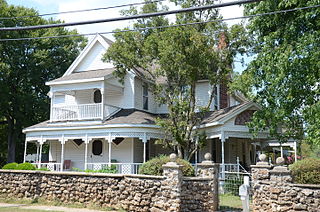
The Carter–Jones House is a historic house locatedt in Yellville, Arkansas.
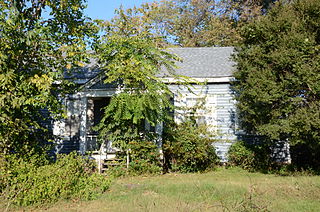
The Wilhauf House is a historic house at 109 North 3rd Street in Van Buren, Arkansas. Built in 1838 and restyled in 1847, it is one of the oldest surviving buildings in the state. It is a single story log dog trot structure, consisting of two log pens originally joined by a breezeway. The house is sheathed in weatherboard, and has a modest Greek Revival gabled portico. The 1847 alterations included the extension of the gable roof to accommodate additional rooms in the rear, which have been furthered extended by a modern addition. The house was built by Leonard Wilhauf on land he purchased from John Drennan, Van Buren's first proprietor.
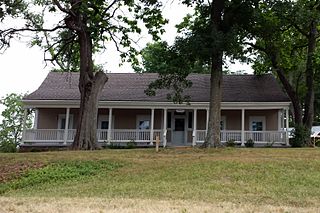
The Maguire-Williams House is a historic house at 19105 Arkansas Highway 74 east of Elkins, Arkansas. It is a 1-1/2 story log and frame structure, finished in wooden clapboards, with a side gable roof. The house appears to have been built between about 1838 and 1877, and includes a frame addition to the rear and an open porch extending across the width of its front. The oldest log pen of the structure has been dated by dendrochronology to c. 1838, with a second wood frame pen, in dog trot layout, added c. 1867. It is one of the county's older antebellum buildings.
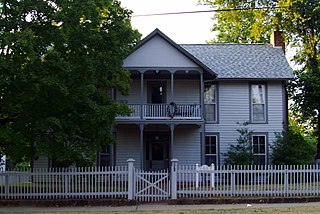
The Ridge House is a historic house at 230 West Center street in Fayetteville, Arkansas. It is owned by the Washington County Historical Society, and is open for tours by appointment.

The David Doyle House No. 2 was a historic house at Arkansas Highway 5 and White County Road 953 in El Paso, Arkansas. It was a single-story wood frame structure built in a T shape, with a cross gable roof configuration and a combination of weatherboard siding and bead-board siding. The latter was found under the hip roof that extended around the western elevation, which included the projecting section of the T. The gable at the western end was decorated with vernacular Folk Victorian woodwork. The house was built about 1904, and was the one of the best-preserved examples of this form in the county.

The Dr. McAdams House was a historic house at Main and Searcy Streets in Pangburn, Arkansas. It was a 1-1/2 story vernacular wood frame structure, with a hip-over-gable roof, novelty siding, and a foundation of stone piers. A porch extended across the front, supported by posts, with a projecting gable above its left side. Built about 1910, it was one of the best-preserved houses of the period in White County.

The Tankersley-Stewart House was a historic house in rural Johnson County, Arkansas. Located north of Arkansas Highway 352, between Hunt and Clarksville, it was a single-story vernacular wood frame structure and a gabled roof. A single-story porch extended across its front, supported by square posts. Its only significant styling was an interior fireplace mantel with Greek Revival features. It was built about 1895 by Dr. Oliver Tankersley.
















