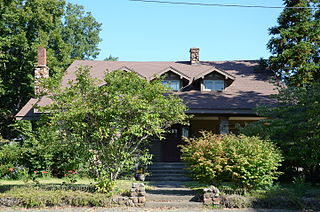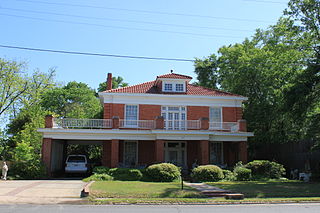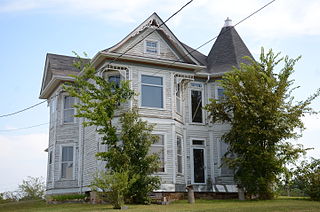
The Oscar B. Balch House is a home located in the Chicago suburb of Oak Park, Illinois, United States. The Prairie style Balch House was designed by famous architect Frank Lloyd Wright in 1911. The home was the first house Wright designed after returning from a trip to Europe with a client's wife. The subsequent social exile cost the architect friends, clients, and his family. The house is one of the first Wright houses to employ a flat roof which gives the home a horizontal linearity. Historian Thomas O'Gorman noted that the home may provide a glimpse into the subconscious mind of Wright. The Balch house is listed as a contributing property to a U.S. federally Registered Historic District.

The Dr. Charles Jordan House is a historic house at 9 Jordan Avenue in Wakefield, Massachusetts. Built c. 1885, it is one Wakefield's most elaborate Queen Anne Victorian houses. The 2.5 story wood frame house is unusual for having a hipped roof; it also has a tower in the northwest corner, and a porch with Italianate pillars brackets. The house was built by Dr. Charles Jordan, a local physician and pharmacist with extensive land holdings in the area.

The Lightle House, a historic house at 605 Race Avenue in Searcy, Arkansas contains two stories, a full basement, and a full attic. Its brick facade attaches to a reinforced concrete foundation which supports a tile hip roof with 1924 Ludovici tiles. Designed by Charles L. Thompson, it has plans dated December 1923, so construction started in 1924 and continued until the Edward Lightle family moved in on April 1925, a date documented on the underside of a garden urn presently located under a wrought iron gazebo in the back yard.

The Thurston House is a historic house at 923 Cumberland Street in Little Rock, Arkansas. It is a 2-1/2 story wood frame structure, with a blend of Colonial Revival and Queen Anne styles. It has a hip roof with gabled dormer and cross gabled sections, and its porch is supported by Tuscan columns, with dentil molding at the cornice, and a spindled balustrade. It was designed by noted Arkansas architect Charles L. Thompson and built about 1900.

The Farrell Houses are a group of four houses on South Louisiana Street in Little Rock, Arkansas. All four houses are architecturally significant Bungalow/Craftsman buildings designed by the noted Arkansas architect Charles L. Thompson as rental properties for A.E. Farrell, a local businessman, and built in 1914. All were individually listed on the National Register of Historic Places for their association with Thompson. All four are also contributing properties to the Governor's Mansion Historic District, to which they were added in a 1988 enlargement of the district boundaries.

Remmel Apartments and Remmel Flats are four architecturally distinguished multiunit residential buildings in Little Rock, Arkansas. Located at 1700-1710 South Spring Street and 409-411 West 17th Street, they were all designed by noted Arkansas architect Charles L. Thompson for H.L. Remmel as rental properties. The three Remmel Apartments were built in 1917 in the Craftsman style, while Remmel Flats is a Colonial Revival structure built in 1906. All four buildings are individually listed on the National Register of Historic Places, and are contributing elements of the Governor's Mansion Historic District.

The Croxson House is a historic house at 1901 Gaines Street in Little Rock, Arkansas. It is a two-story frame structure, with a side gambrel roof that has wide shed-roof dormers, and clapboard siding. A porch extends across the front, supported by heavy Tuscan columns, with brackets lining its eave. The house was built in 1908 to a design by the noted Arkansas architect Charles L. Thompson. It is well-preserved example of Thompson's Dutch Colonial designs.

The Deener House is a historic house at 310 East Center Street in Searcy, Arkansas. It is a 1-1/2 story Bungalow/Craftsman style house that was designed by noted Arkansas architect Charles L. Thompson and built in 1912. It has the low-slung appearance typical of the Bungalow style, with a side gable roof that extends across its full-width front porch, where it is supported by fieldstone piers, and shows exposed rafters. Three small gable-roof dormers are closely spaced near the center of the otherwise expansive roof.

The Frauenthal House is a historic house at 2008 Arch Street in Little Rock, Arkansas. It is a two-story stuccoed structure, three bays wide, with a terra cotta hip roof. Its front entry is sheltered by a Colonial Revival portico, supported by fluted Doric columns and topped by an iron railing. The entrance has a half-glass door and is flanked by sidelight windows. It was designed in 1919 by Thompson & Harding and built for Charles Frauenthal.

The Dr. James Wyatt Walton House is a historic house at 301 West Sevier in Benton, Arkansas. It is a two-story wood-frame structure, with clapboard siding and a brick foundation. It has irregular massing, with a central section topped by a high hipped roof, from which a series of two-story gabled sections project. The gables of these sections are decorated with bargeboard trim, and a dentillated cornice encircles the building below the roofline. The house was designed by Charles L. Thompson and was built in 1903 for Benton's first doctor.

The Thane House is a historic house at Levy and First Streets in Arkansas City, Arkansas, overlooking the Mississippi River. The 1.5 story Craftsman style house was built in 1909 to a design by Charles L. Thompson. It has a tile roof, with steeply pitched gable dormer on the front facade. The center entry is recessed, with a projecting bay to one side which is capped by a three-sided roof. The eaves have exposed rafter ends, and the front gable has false half-timbering.

The Dr. H. A. Longino House is a historic house at 317 West Main Street in Magnolia, Arkansas. The two-story brick structure was built in 1910 for a prominent local doctor, and is one of a small number of surviving designs known to have been created by Eugene C. Seibert, a prominent local architect of the period. When built, it was one of the most imposing houses in the town. It is three bays wide, and is finished in salmon-colored brick, with a terracotta roof. It has a large front porch, which is terminated at one end by a porte-cochere. Stylistically, the house represents a transition between the revival styles of the 19th century and the Craftsman styling which became popular in the following decades.

The Richardson-Turner House is a historic house at 1469 Arkansas Highway 1 in Lexa, Arkansas. It is a 1-1/2 story wood frame structure, built in 1894 by Dr. Willis Moss Richardson. It is one of the most elaborate rural Queen Anne structures in Phillips County, with asymmetric massing, decorative brackets in the eaves, fish-scale shingles on the exterior, and an elaborate porch with a beaded spindlework balustrade and turned columns. The house originally had a tower, but this was removed in the 1930s, and the attic space was enlarged for living space in the 1940s.

The Dr. Charles Fox Brown House is a historic house at 420 Drennan Street in Van Buren, Arkansas. It is a single story brick structure, whose main block is five bays wide, with a small secondary block set back from the front at the left, and an ell extending to the rear. It has a side-gable roof, with a front-facing gable above the centered entrance, which is further sheltered by a flat-roof portico supported by four columns. The eaves are studded with brackets, and there are a pair of round-arch windows in the front-facing gable. The house was built in 1867 for Dr. Charles Fox Brown, and is unusual for the original 19th-century surgery, located in the secondary block. The house is stylistically a distinctive blend of Greek Revival and Italianate styles.

The Dr. J.O. Cotton House is a historic house at the southeast corner of Arkansas Highway 66 and High street in Leslie, Arkansas. It is a single-story Craftsman style structure, with an irregular layout focused on a gable-roofed rectangular core. A small single-story gabled wing extends to the right, and the entry porch projects forward from the left side of the front facade, with a gable roof that has exposed rafters and is supported by decorative braces on tall brick piers. It was built in 1915, originally at Walnut and High Streets, for one of the community's early doctors.

The Dr. Sam G. Daniel House is a historic house on the north side of Nome Street, one block west of the courthouse in Marshall, Arkansas. It is a two-story wood frame structure, with a hip roof and clapboard siding. It has a projecting gabled section at the left of its front facade, and a polygonal turreted section on the right side, with a single-story porch in front. The house was built in 1902-03 for Dr. Sam Daniel.

The Dr. McAdams House was a historic house at Main and Searcy Streets in Pangburn, Arkansas. It was a 1-1/2 story vernacular wood frame structure, with a hip-over-gable roof, novelty siding, and a foundation of stone piers. A porch extended across the front, supported by posts, with a projecting gable above its left side. Built about 1910, it was one of the best-preserved houses of the period in White County.

The Dr. James House was a historic house at West Center and South Gum Streets in Searcy, Arkansas. It was a two-story brick building, with a gabled roof and a brick foundation. A shed-roofed porch extended around its front and side, supported by square posts. It was built about 1880, and was one of a modest number of houses surviving in the city from that period when it was listed on the National Register of Historic Places in 1991. The house has been reported as demolished to the Arkansas Historic Preservation Program, and is in the process of being delisted.

The Pearson–Robinson House is a historic house at 1900 Marshall Street in Little Rock, Arkansas. It is a 2-1/2 story brick building, with a dormered hip roof, and a broad porch extending across the front. The porch is supported by brick piers, and has a bracketed eave. It was built in 1900 by Raleigh Pearson, and was purchased in 1903 by future United States Senator and Governor of Arkansas Joseph Taylor Robinson. It has also been home to Governors George W. Hays, Charles H. Brough, Thomas C. McRae, and Tom Jefferson Terral.

The Dr. James Patrick House is a historic house at 370 North Williams Drive in Fayetteville, Arkansas. Set on a steeply pitched lot on Mount Sequoyah, it is a basically linear single-story structure sited well away from the road to maximize its eastward view. It has a low-pitch roof and is finished in glass and brick. It is functionally divided by a carport near its center, with public rooms on one side and private ones the other. It was built in 1965-66 to a design by Ernie Jacks, who had previously worked with Edward Durell Stone. It is a distinctive local example of Mid-Century Modern architecture, in a neighborhood principally populated with more conventional vernacular buildings of the period.






















