
The Oliver House is a historic house at 203 West Front Street in Corning, Arkansas. It is a 2 1⁄2-story wood-frame L-shaped structure, with a gambrel-roofed main block and a gable-roofed section projecting forward from the right side. A single-story hip-roofed porch extends through the crook of the L and around to the sides, supported by Tuscan columns. The interior retains original woodwork, including two particularly distinguished fireplace mantels. Built c. 1880 and last significantly altered in 1909, it is one of Corning's oldest buildings. It was built by J. W. Harb, and purchased not long afterward by Dr. J. L. Oliver Jr., whose son operated a general store nearby.

The Knob School, also called the Masonic Lodge, is a historic school and Masonic lodge building on Arkansas Highway 141 in Knob, Arkansas. It is a two-story wood frame structure with a hip roof, and a single-story extension to the front with a hip roof and a recessed porch. The building has vernacular Craftsman style, with extended eaves supported by exposed brackets. It was built in 1923 to serve the dual purpose of providing the community with school facilities and space for Masonic lodge meetings.
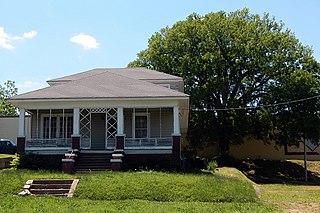
The Charles "Bullet" Dean Hyten House is a historic house at 211 South Main Street in Benton, Arkansas. It is a single-story Bungalow-style structure, with a hip roof that extends over its front porch. The porch is supported by square columns set on brick piers, with decorative metal latticework between the columns. Built in 1922, the house significant as the only surviving house associated with Charles Hyten and Niloak pottery. Hyten and Arthur Dovey together created a pottery process in 1909 that achieved swirling of different colors and types of clay, yet held together without shattering when baked in a kiln. The process was patented by Hyten in 1928. It was the basis of the Arts and crafts movement-era Niloak's Art pottery line.
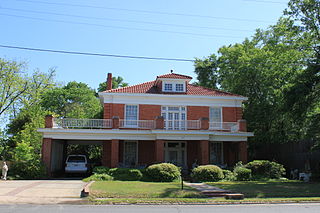
The Dr. H. A. Longino House is a historic house at 317 West Main Street in Magnolia, Arkansas. The two-story brick structure was built in 1910 for a prominent local doctor, and is one of a small number of surviving designs known to have been created by Eugene C. Seibert, a prominent local architect of the period. When built, it was one of the most imposing houses in the town. It is three bays wide, and is finished in salmon-colored brick, with a terracotta roof. It has a large front porch, which is terminated at one end by a porte-cochere. Stylistically, the house represents a transition between the revival styles of the 19th century and the Craftsman styling which became popular in the following decades.

The Dr. Charles Fox Brown House is a historic house at 420 Drennan Street in Van Buren, Arkansas. It is a single story brick structure, whose main block is five bays wide, with a small secondary block set back from the front at the left, and an ell extending to the rear. It has a side-gable roof, with a front-facing gable above the centered entrance, which is further sheltered by a flat-roof portico supported by four columns. The eaves are studded with brackets, and there are a pair of round-arch windows in the front-facing gable. The house was built in 1867 for Dr. Charles Fox Brown, and is unusual for the original 19th-century surgery, located in the secondary block. The house is stylistically a distinctive blend of Greek Revival and Italianate styles.
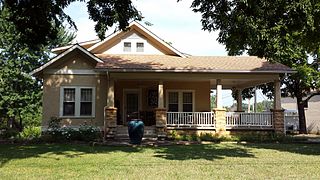
The John F. Brewer House is a historic house on Arkansas Highway 9 in Mountain View, Arkansas, one block south of the Stone County Courthouse. It is a roughly rectangular single-story wood frame structure, with a gable roof and stuccoed exterior. Shed-roof dormers project from the sides of the roof, and a small gabled section projects forward on the left front facade, with a deep porch wrapping around to the right. There are exposed rafter ends at the eaves in the Craftsman style. This house, built in the 1920s, is believed to be the first Craftsman/Bungalow-style house built in Stone County.

The Dr. J.O. Cotton House is a historic house at the southeast corner of Arkansas Highway 66 and High street in Leslie, Arkansas. It is a single-story Craftsman style structure, with an irregular layout focused on a gable-roofed rectangular core. A small single-story gabled wing extends to the right, and the entry porch projects forward from the left side of the front facade, with a gable roof that has exposed rafters and is supported by decorative braces on tall brick piers. It was built in 1915, originally at Walnut and High Streets, for one of the community's early doctors.
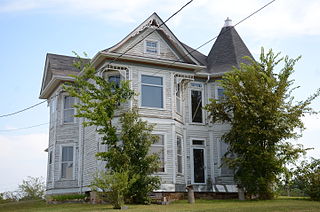
The Dr. Sam G. Daniel House is a historic house on the north side of Nome Street, one block west of the courthouse in Marshall, Arkansas. It is a two-story wood frame structure, with a hip roof and clapboard siding. It has a projecting gabled section at the left of its front facade, and a polygonal turreted section on the right side, with a single-story porch in front. The house was built in 1902-03 for Dr. Sam Daniel.

The Cook-Morrow House is a historic house at 875 Main Street in Batesville, Arkansas. It is a 2 1⁄2-story wood-frame structure, with a cross-gabled roof configuration and wooden shingle and brick veneer exterior. A porch wraps around the front and right side. The front-facing gable has a recessed arch section with a band of three sash windows in it. Built in 1909, this Shingle style house was designed by John P. Kingston of Worcester, Massachusetts, and is one of Independence County's most architecturally sophisticated buildings.

The Edward Dickinson House is a historic house at 672 East Boswell Street in Batesville, Arkansas. It is a 1-1/2 story wood frame structure, with a steeply pitched gable roof and Gothic Revival styling. A front-facing gable is centered on the main facade, with a Gothic-arched window at its center. The single-story porch extending across the front is supported by chamfered posts and has a jigsawn balustrade. Built about 1875, it is one the city's few surviving 19th-century Gothic houses, a style that is somewhat rare in the state.

The Bud Fendley House is a historic house at 201 Spring Street in Marshall, Arkansas. It is a single-story wood frame structure, its exterior clad in brick with wooden trim. It has a front-facing gable roof with broad eaves that have exposed rafter ends and large brackets in the Craftsman style. A front porch, supported by brick posts, has similar styling. Built about 1928, it is one of the least-altered examples of Craftsman architecture in the community.

The T.M. Ferguson House is a historic house on Canaan Street in Marshall, Arkansas. It is a single-story wood frame structure, with a hip roof, clapboard siding, and two interior brick chimneys. A porch extends across part of the front, supported by a variety of columns, including some Victorian-style turned posts. The house was built between 1900 and 1903 by T.M. Ferguson, and is of local architectural significance for its vernacular hip roof.

The S.A. Lay House is a historic house at Glade Street and United States Route 65 in Marshall, Arkansas. It is a single-story wood frame structure with a front-facing gable roof. A gabled porch extends across much of the front, supported by brick columns separated by a slightly arched span. A similarly-styled porte cochere extends to the right, both roof lines featuring Craftsman-style exposed rafter ends. The house was built in 1921, and is noted for its local architectural significance.
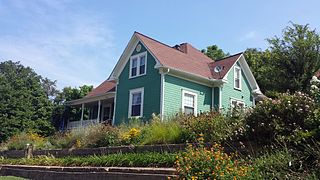
The Leslie-Rolen House is a historic house at Cherry and High Streets in Leslie, Arkansas. It is a 1-1/2 story wood frame structure, with a simplified vernacular interpretation of Queen Anne styling. It has a complex roofline typical of the style, with cross gables and gable dormers projecting from a nominally hipped roof. Its front porch is supported by spindled turned posts. The house was built in 1907 by Sam Leslie.

The Dr. Frizzell House is a historic house at the junction of United States Route 67 and Elm Street in Bradford, Arkansas. It is a 1-1/2 story wood frame structure, with a broad front-facing gable roof. Its front facade has a group of three sash windows to the right, and a gable-roofed entry porch to the left, supported by Craftsman-style sloping square wooden columns mounted on stuccoed pedestals. Built about 1929, it is a good local example of Craftsman architecture.

The Dr. McAdams House was a historic house at Main and Searcy Streets in Pangburn, Arkansas. It was a 1-1/2 story vernacular wood frame structure, with a hip-over-gable roof, novelty siding, and a foundation of stone piers. A porch extended across the front, supported by posts, with a projecting gable above its left side. Built about 1910, it was one of the best-preserved houses of the period in White County.

The E.O. Manees House is a historic house at 216 West Fourth Street in North Little Rock, Arkansas. It is a 2 1⁄2-story T-shaped brick house with Colonial Revival and Classical Revival styling. It is topped by a tall hip roof, from which several gables project to the front. One is above the main entrance, supported by two-story Doric columns, and shelters part of a two-story porch that covers the right half of the front and part of the side. The house was built in 1895, and was extensively remodeled about 1920 by E. O. Manees, a prominent local businessman and politician.

The Thornton House is a historic house at 1420 West 15th Street in Little Rock, Arkansas. It is a two-story wood frame American Foursquare house, with a dormered hip roof, weatherboard siding, and single-story porch across the front. Its roof and dormer have exposed rafter ends in the Craftsman style, and the porch is supported by fluted square columns, with spindled balustrades between. The oldest portion of the house is a small cottage, built about 1896 and subsequently enlarged several times. It is prominent as the home in the early 20th century of Dr. John Thornton, a prominent African-American physician, and also briefly of Charlotte E. Stephens, the city's first African-American teacher.

The Womack House is a historic house at 1867 South Ringo Street in Little Rock, Arkansas. It is a single-story wood-frame structure, with a low-pitch gable roof, weatherboard siding, and a brick foundation. A cross-gabled porch extends across the front, supported by sloping square columns. The gable ends are supported by knee brackets, and the eaves have exposed rafter ends in the Craftsman style. The house was built in 1922 for Dr. A. A. Womack, a prominent African-American doctor of the period.

The Tankersley-Stewart House was a historic house in rural Johnson County, Arkansas. Located north of Arkansas Highway 352, between Hunt and Clarksville, it was a single-story vernacular wood frame structure and a gabled roof. A single-story porch extended across its front, supported by square posts. Its only significant styling was an interior fireplace mantel with Greek Revival features. It was built about 1895 by Dr. Oliver Tankersley.




















