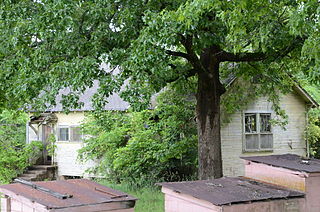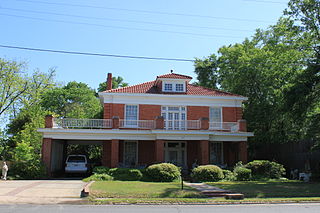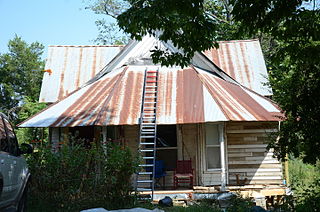
Gann Row Historic District is a historic district in Benton, Arkansas. The district includes thirteen residences built for Benton's middle-class population. Dr. Dewell Gan, Sr., purchased most of the land in the district around 1890 and is responsible for building most of the homes. Four Folk Victorian homes in the district were built between 1880 and 1890; Gann renovated these in the 1920s, adding Craftsman details. Gann also built the remaining houses in the district in the 1920s; these were also designed in the Craftsman style. The district is still considered a middle-class residential area; it is bordered on three sides by other working-class housing and to the north by downtown Benton. It was listed on the National Register of Historic Places (NRHP) in 1999.

The Keith House is a historic house at 2200 Broadway in Little Rock, Arkansas. It is a two-story brick structure, three bays wide, with a side-gable roof. A single-story gabled porch projects from the center of the main facade, supported by brick piers, with exposed rafter ends and large Craftsman brackets. The house was designed by noted Arkansas architect Charles L. Thompson and built in 1912. It is a particularly well-executed combination of Craftsman and Prairie School features.
Frank Carmean was an architect in Arkansas. Not formally trained as an architect, but rather experienced in building construction, he became a designer. He joined a firm in 1927 that was developing the Edgemont residential area of Little Rock, and is believed to have designed all but one of the 16 homes in the development. The firm billed him as their "architect", and he toured to collect new designs. He introduced or expanded the use of Spanish Colonial architecture in Little Rock.

The Cafeteria Building of the Cleveland School is a historic school building in rural Conway County, Arkansas. It is located near the hamlet of Cleveland, on the south side of Center School Road. It is a single-story wood frame structure, with a gable-on-hip roof, weatherboard siding, and a foundation of stone piers. It has vernacular Craftsman styling, with exposed rafter ends in the eaves, large Craftsman brackets in the gables, and bracketed hoods sheltering the entrances. It was built about 1930, and initially served as a cafeteria for an adjacent elementary school; it was later converted to classroom use.

The Attwood-Hopson House is a historic house on the east side of Arkansas Highway 8 on the northern fringe of New Edinburg, Arkansas. The house was built c. 1890 by William Attwood, a local merchant. It was built in the then-fashionable Queen Anne style, but was significantly remade in the Craftsman style in 1917 by builder Emmett Moseley. It is a 1 1⁄2-story wood-frame house built on a foundation of poured concrete and brick piers. Its roof is a multi-level gable-on-hip design, with shed dormers on each elevation. A porch wraps around three sides of the building, and is extended at the back to provide a carport. The interior was not significantly remade in 1917, and retains Colonial Revival details.

The Dickinson-Moore House is a historic house at 707 Robert S. Moore Avenue in Arkansas City, Arkansas. This 1 1⁄2-story Craftsman style house was built c. 1915, probably for a member of the locally prominent Dickinson family, one of its early occupants. The house is distinctive for being built on a brick foundation 5 feet (1.5 m) high, for protection against floods that regularly visited the area. The house has retained its original siding and windows, and exhibits typical Craftsman details such as exposed rafter ends and large knee brackets in the eaves.

The Clifton and Greening Streets Historic District is a residential historic district in Camden, Arkansas. It encompasses a neighborhood area that typifies the growth of the city between about 1890 and 1940. When first listed on the National Register of Historic Places in 1998, it consisted of properties on Clifton Street between Cleveland and Dallas Avenues, and on Greening Street between Cleveland and Spring Avenues. The district has been enlarged three times, each time to add a few additional properties.

The Rumph House is a historic house at 717 Washington Street in Camden, Arkansas. In 1874 a single-story Victorian house was built, in which Dr. Junius Bragg, a Confederate Army surgeon, lived for many years. This house was extensively remodeled in 1925, during Arkansas' oil boom, adding a second floor, and restyling the building in the then-popular Craftsman style. This renovation was undertaken by Garland S. Rumph, who was prominent in local politics. Its Craftsman features include wide eaves, stuccoed gable ends, and exposed false rafter beams.

The Dr. H. A. Longino House is a historic house at 317 West Main Street in Magnolia, Arkansas. The two-story brick structure was built in 1910 for a prominent local doctor, and is one of a small number of surviving designs known to have been created by Eugene C. Seibert, a prominent local architect of the period. When built, it was one of the most imposing houses in the town. It is three bays wide, and is finished in salmon-colored brick, with a terracotta roof. It has a large front porch, which is terminated at one end by a porte-cochere. Stylistically, the house represents a transition between the revival styles of the 19th century and the Craftsman styling which became popular in the following decades.

The Dr. J.O. Cotton House is a historic house at the southeast corner of Arkansas Highway 66 and High street in Leslie, Arkansas. It is a single-story Craftsman style structure, with an irregular layout focused on a gable-roofed rectangular core. A small single-story gabled wing extends to the right, and the entry porch projects forward from the left side of the front facade, with a gable roof that has exposed rafters and is supported by decorative braces on tall brick piers. It was built in 1915, originally at Walnut and High Streets, for one of the community's early doctors.

The Sanders-Hollabaugh House is a historic house on Church Street in Marshall, Arkansas. It is a single story wood frame structure, built in a T shape with a shed-roof porch extending around the base of the T. Built in 1903, it is the best local example of a prow house, in which the base of the T projects forward. The house was built on what was then known as the Bratton Addition, a relatively new subdivision in the city, and has long been owned by the Hollabaugh family.

The Dr. Frizzell House is a historic house at the junction of United States Route 67 and Elm Street in Bradford, Arkansas. It is a 1-1/2 story wood frame structure, with a broad front-facing gable roof. Its front facade has a group of three sash windows to the right, and a gable-roofed entry porch to the left, supported by Craftsman-style sloping square wooden columns mounted on stuccoed pedestals. Built about 1929, it is a good local example of Craftsman architecture.

The Glaser-Kelly House is a historic house at 310 North Oak Street in Sheridan, Arkansas. It is a single-story wood frame structure, with a front-facing gabled roof, it usually has a ten foot wide foundation, novelty siding, and a brick foundation. Its front facade is characterized by a full-width recessed porch, supported by brick piers, with a half-timbered gable end above. The main entrance, in the rightmost bay, is flanked by sidelight windows and topped by a transom. A hip-roofed ell extends to the rear of the building. Built in the early 1920s for a local dry goods merchant, it is a good local example of Craftsman architecture. It was owned for many years by a prominent local doctor, Dr. Obie Kelly.

The Greeson-Cone House is a historic house at 928 Center Street in Conway, Arkansas. It is a 1 1⁄2-story wood-frame structure with a brick exterior. It has a side-gable roof, whose front extends across a porch supported by brick piers near the corners and a square wooden post near the center. The roof has exposed rafter ends, and a gabled dormer in the Craftsman style. Built in 1920–21, it is a fine local example of Craftsman architecture.

The Dr. Cyrus F. Crosby House is a historic house at 202 North Broadway Street in Heber Springs, Arkansas. It is a 1-1/2 story wood frame structure, with a broad gabled roof and weatherboard siding. The roof is studded with gabled dormers, and shelters a wraparound porch supported by square posts. Although the overall style of the house is Craftsman, the porch's soffits are enclosed in the style of the Prairie School. The house was built in 1912 for a doctor, who had a medical practice and drug store in the city, and also engaged in an unsuccessful attempt to promote the area's natural mineral springs as a resort destination.

The Dr. Morgan Smith House is a historic house at 5110 Stagecoach Road in Little Rock, Arkansas. It is a two-story wood-frame structure, with a complex roof line and weatherboard siding. It is a sophisticated example of Craftsman styling, with a porch and porte-cochere supported by stone columns, and extended eaves with exposed rafter tails. The house was built in 1918 for a prominent local doctor, housing both his home and office.

The Thornton House is a historic house at 1420 West 15th Street in Little Rock, Arkansas. It is a two-story wood frame American Foursquare house, with a dormered hip roof, weatherboard siding, and single-story porch across the front. Its roof and dormer have exposed rafter ends in the Craftsman style, and the porch is supported by fluted square columns, with spindled balustrades between. The oldest portion of the house is a small cottage, built about 1896 and subsequently enlarged several times. It is prominent as the home in the early 20th century of Dr. John Thornton, a prominent African-American physician, and also briefly of Charlotte E. Stephens, the city's first African-American teacher.

The Vaughn House is a historic house at 104 Rosetta Street in Little Rock, Arkansas. It is a 1 1⁄2-story wood-frame structure, with a gabled roof and an exterior of clapboard and stuccoed half-timbering. The roof eave is lined with large Craftsman brackets, and the roof extends over the front porch, showing rafter ends, and supported by stone piers. Built in 1914, it is a well-preserved local example of Craftsman architecture.

The Womack House is a historic house at 1867 South Ringo Street in Little Rock, Arkansas. It is a single-story wood-frame structure, with a low-pitch gable roof, weatherboard siding, and a brick foundation. A cross-gabled porch extends across the front, supported by sloping square columns. The gable ends are supported by knee brackets, and the eaves have exposed rafter ends in the Craftsman style. The house was built in 1922 for Dr. A. A. Womack, a prominent African-American doctor of the period.

The Magnolia Petroleum Company Filling Station is a historic automotive service station building at Larch and 1st Streets in Kingsland, Arkansas. It is a small single-story masonry building, built of red and buff brick and covered by a gabled roof. The front facade has a door on the left side and a plate glass window on the right. A concrete pad in front of the building originally supported the fuel pumps. The building was built about 1930, and is a good example of an early filling station with Tudor and Craftsman features, built to a Magnolia Company design which was used for at least one other filling station, in North Little Rock.





















