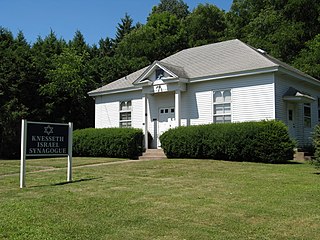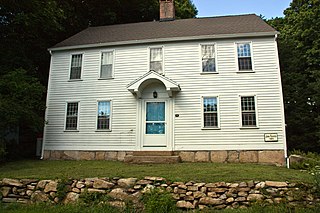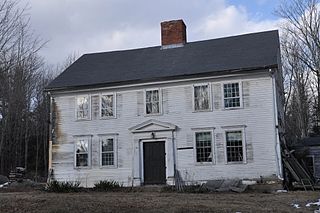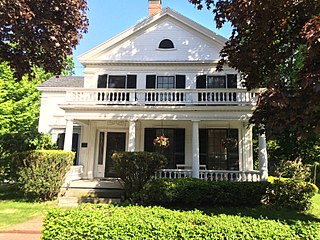
The Windsor Avenue Congregational Church is a historic church at 2030 Main Street in Hartford, Connecticut. The brick Romanesque Revival-style church building, completed in 1872, now houses Faith Congregational Church, whose lineage includes the city's oldest African-American congregation, established in 1819. The church is a stop on the Connecticut Freedom Trail and was listed on the United States National Register of Historic Places in 1993.

Congregation Knesseth Israel, also known as the Ellington Shul, is a Modern Orthodox synagogue located at 236 Pinney Street in Ellington, Connecticut, in the United States. The congregation was founded in 1906 by a group of Yiddish-speaking Jewish farmers from Russia and Eastern Europe. Its building, dating to 1913, is a rare example of an early 20th-century rural synagogue in the state, and was listed on the National Register of Historic Places in 1995.

The Z. E. Cliff House is a historic house located at 29 Powderhouse Terrace in Somerville, Massachusetts. Built about 1900 by a prominent local developer for his own use, it is one of the city's finest examples of residential Shingle style architecture. It was listed on the National Register of Historic Places in 1989.

The Richmond Community Church is a historic church building on Fitzwilliam Road in Richmond, New Hampshire, United States. Built in 1838, it is a distinctive regionally early example of Greek Revival church architecture executed in brick. The church was listed on the National Register of Historic Places in 1983. It is now owned by a Methodist congregation.

The John Rogers House is a historic house at 690 Leete's Island Road in Branford, Connecticut, United States. It is a 2+1⁄2-story wood-frame structure, five bays wide, with a side-gable roof, a large central chimney, and a center entry sheltered by a bracketed hood. Long thought to have been built c. 1810, it has been carefully researched to date to the middle 18th century, belonging for many years to the locally prominent Rogers family. The John Rogers House was listed on the National Register of Historic Places in 1988. Portions of the content on this web page were adapted from a copy of the original Connecticut Historical Commission, Historic Resources Inventory documentation.

Rehoboth is a historic former barn located on Aldridge Road in Chappaqua, New York, United States. It is a concrete structure that has been renovated into a house with some Gothic Revival decorative elements. In 1979 it was listed on the National Register of Historic Places.

The house at 36 Forest Street, sometimes called the Burton House in Hartford, Connecticut, United States, is a wooden Shingle Style structure built in the late 19th century and largely intact today. It was listed on the National Register of Historic Places in 1983.

The William Park House is a historic house at 330 Main St. in Sprague, Connecticut. Built in 1913, it is a prominent local example of an American Foursquare house with Craftsman/Bungalow features. It was built for William Park, owner of the Angus Park Woolen Company, a major local employer. The house was listed on the National Register of Historic Places in 2007.

The Dr. Daniel Adams House is a historic house at 324 Main Street in Keene, New Hampshire. Built about 1795, it is a good example of transitional Federal-Greek Revival architecture, with a well documented history of alterations by its first owner. The house was listed on the National Register of Historic Places in 1989.

The Appleton-Hannaford House is a historic house on Hancock Road in Dublin, New Hampshire. Built about 1785 for the son of an early settler, it is one of the town's oldest surviving buildings, and a little-altered example of Georgian residential architecture. The house was listed on the National Register of Historic Places in 1983.

The Gov. Israel Washburn House is a historic house at 120 Main Street in Orono, Maine. Built in 1840, it is architecturally significant as a fine local example of Greek Revival architecture, and is historically significant as the long-time home of Governor of Maine Israel Washburn, Jr. It was listed on the National Register of Historic Places in 1973.

The Gen. Davis Tillson House is a historic house at 157 Talbot Avenue in Rockland, Maine. Built in 1853, it is one of the region's finest examples of residential Gothic Revival architecture, and is unusual statewide for its execution in brick. It was built for Davis Tillson, a militia general during the American Civil War and a prominent local businessman, and was listed on the National Register of Historic Places in 1983.

The Jedediah Strong II House is a historic house at the junction of Quechee Main Street and Dewey's Mill Road in Hartford, Vermont. Built in 1815 by a local mill owner, it is a fine local example of a high-style Federal period brick house. It was listed on the National Register of Historic Places in 1974. It now houses professional offices.

The Boce W. Barlow Jr. House is a historic house at 31 Canterbury Street in Hartford, Connecticut. An architecturally undistinguished two-story built in 1926, it was from 1958 home to Boce W. Barlow Jr. (1915–2005), the first African-American to win election to the Connecticut State Senate, and a prominent figure in Hartford politics. The house was listed on the National Register of Historic Places in 1994.

The Amos Bull House is a historic house at 59 South Prospect Street in Hartford, Connecticut. Built about 1788, it is one of only a few surviving 18th-century buildings in the city. It was listed on the National Register of Historic Places in 1968. It presently houses the main offices of Connecticut Landmarks, a historic preservation organization.

The Wilfred X. Johnson House is a historic house at 206 Tower Avenue in Hartford, Connecticut. Built in 1928, it was the home from 1966 until his death the home of Wilfred X. Johnson (1920–1972), the state's first African-American state representative. The property was listed on the National Register of Historic Places in 1994.

The Gilman-Hayden House is a historic house at 1871 Main Street in East Hartford, Connecticut. Built in 1784, it is a good local example of Georgian architecture, and is also notable as the home of Edward Hayden, a diarist of the American Civil War. It was listed on the National Register of Historic Places in 1984.

Memorial Hall is a historic meeting hall at South Main and Elm Streets in Windsor Locks, Connecticut. Built in 1890 as a memorial to the town's American Civil War soldiers, it has served for most of its existence has a meeting place for veterans' organizations, from the Grand Army of the Republic to the American Legion. It is also one of the town's finest examples of Romanesque architecture, and was listed on the National Register of Historic Places in 1987.
The Langdon Meeting House is a historic meeting house and former church at 5 Walker Hill Road in Langdon, New Hampshire. Completed in 1803 as a combination town hall and church, it is now a multifunction space owned by the town, and is claimed by the town to hold the record for consecutive town meetings held in the same space. The building was listed on the National Register of Historic Places in 2020, and the New Hampshire State Register of Historic Places in 2012.

The David Perry House is a historic house at 531 Lafayette Street in Bridgeport, Connecticut. Built in 1826, it is the only known Federal period dwelling extant within the historic bounds of Bridgeport's original village center. It was listed on the National Register of Historic Places in 1984.





















