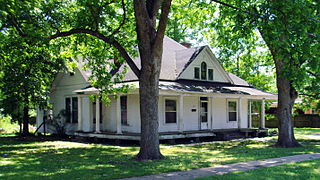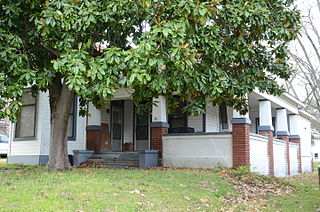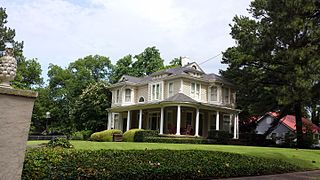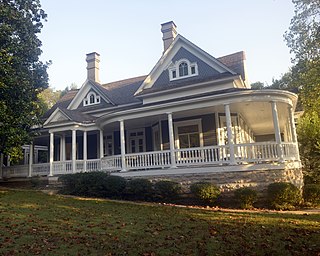
Draper House is a historic home located at Milford, Sussex County, Delaware. It was built in 1870, and is a two-story, five bay, center hall, frame dwelling originally built in the Victorian Gothic style. It was remodeled in the early-20th century with elements of Queen Anne and Classical Revival building traditions. It has a hipped roof with dormers, a telescoping turret, a truncated tower, a second floor projecting bay with a Palladian window, and a full three-sided porch with a shadow curve supported by Ionic order columns. From 1948 to 1953, it was owned by the Milford Hospital and used by them as housing for nurses.

The House at 9 White Avenue in Wakefield, Massachusetts is a well-preserved transitional Queen Anne/Colonial Revival house. Built about 1903, it was listed on the National Register of Historic Places in 1989.

The Thurston House is a historic house at 923 Cumberland Street in Little Rock, Arkansas. It is a 2+1⁄2-story wood-frame structure, with a blend of Colonial Revival and Queen Anne styles. It has a hip roof with gabled dormer and cross gabled sections, and its porch is supported by Tuscan columns, with dentil molding at the cornice, and a spindled balustrade. It was designed by noted Arkansas architect Charles L. Thompson and built about 1900.

The William C. Mooney House, also known as the Mooney Mansion, is located at 122 North Paul Street in Woodsfield, Ohio. The house was placed on the National Register on 1982/03/15.

Grier House, also known as Rogers Funderal Home, is a historic home located at Milford, Sussex County, Delaware. It was built in 1890, and is a two-story, five bay, center hall, frame dwelling in the Queen Anne style. It has hipped roof is pierced with dormers that have rounded window cornice heads. It features a projecting center bay that includes the entrance block, a Palladian window, and a two-story portico with slender, paired, fluted Ionic order columns. A porch extends a round the side and on the other side is a porte cochere. Between 1921 and 1923 the owner, Dr. Frank L. Grier, remodelled the house. The house was used as a funeral home.

The Dr. J.D. Watts House is a historic house located at 205 West Choctaw Street in Dumas, Arkansas. It is a well preserved local example of a transitional Queen Anne/Colonial Revival residence.

The Couch-Marshall House is a historic house at 505 West Monroe Street in Magnolia, Arkansas. The oldest portion of this house, now the rear, began as a vernacular Greek Revival cottage built c. 1840 by Thomas G. Couch. In the 1890s this structure was significantly expanded and restyled in the then-popular Queen Anne style, although it retains some Plain Traditional influence. It has the asymmetrical and irregular massing typical of the Queen Anne style, with gabled dormers and projecting gabled bays, and a porch with elaborate jigsaw-cut detailing.

The Otis Theodore and Effiegene Locke Wingo House is a historic house at 510 West De Queen Avenue in De Queen, Arkansas. It is a 1+1⁄2-story wood-frame structure, built in 1904 but altered significantly later. Originally Queen Anne in style, the house has irregular massing and a complex cross-gabled roof line. Its original Queen Anne porch was replaced c. 1920 by an American Craftsman style porch with heavy wooden columns set on concrete and brick piers. A later shed-roof porch wraps around the southern side of the building, and at the rear of the house a 1/2 story was added at a later date. The house is notable as the home of United States Congressman Otis Theodore Wingo, and his wife Effiegene Locke Wingo, who served out his final term after his death and then was elected to Congress in her own right.

The John A. Plummer House is a historic house at 259 Pearl Street in Marianna, Arkansas. It is a two-story wood-frame structure, built c. 1900 for John Plummer, owner of a local hardware store who served four terms as county judge, and briefly as mayor of Marianna. The house is an excellent local example of a transitional Queen Anne-Colonial Revival structure, with a gingerbread-decorated wraparound porch, and numerous projections and roof dormers.

Dr. J. H. Harris House is a historic home located at 312 East Mason Street in Franklinton, Franklin County, North Carolina. It was built between 1902 and 1904, and is a two-story, rectangular Queen Anne style frame dwelling. It features a tall, steep deck-an-hip roof; projecting bays, gables, dormers, and towers; and a one-story wraparound porch.

The John McCaleb House is a historic house at Main Street and Sidney Road in Evening Shade, Arkansas. It is a 1+1⁄2-story wood-frame structure with a gable roof studded with cross gables and dormers. Built c. 1900, it is an outstanding local example of Queen Anne styling, with its complex massing and roofline, projecting gable sections, a recessed attic porch, an octagonal turret, and porch with turned posts and jigsawn brackets. The interior retains significant period decoration, including woodwork and wallpaper.

The Jackson House is a historic house in Bentonville, Arkansas. It is a 2+1⁄2-story wood-frame house, roughly cubical in shape, with a pyramidal roof and an asymmetric facade typical of the Queen Anne style. It has a wraparound single-story porch, supported by Corinthian columns, with flat sawn balusters. There is a small Palladian window in a front-facing projecting gable section. The house was built c. 1902.

The Evans-Kirby House is a historic house at 611 South Pine Street in Harrison, Arkansas. It is a two-story wood-frame structure on a sandstone foundation, with a busy roofline and asymmetrical massing typical of the Queen Anne style. The roof is punctuated with five dormers of different sizes and shapes, and the walls are finished with clapboards and decoratively-cut shingles. The porch is adorned with spindled friezes and brackets. The property also includes a period barn/carriage house and garage, the latter over an original smoke cellar. The house was built in 1895 for Dr. E.L. Evans, who sold it in 1906 to his brother-in-law, Dr. Frank Kirby.

The Williams-Wootton House, also known as the Dr. Williams Mansion, is a historic house at 420 Quapaw Avenue in Hot Springs, Arkansas. It is a 2+1⁄2-story masonry structure, built out of brick, with asymmetrical massing and a variety of projecting gables, sections, and porches typical of the late Victorian Queen Anne period. It has a rounded corner porch, supported by paired Tuscan columns in the Colonial Revival style. The house was built in 1891 for Dr. Arthur Upton Williams, and was originally more strongly Queen Anne, particularly in its porch styling, which was altered in the early 20th century.

The Leiper-Scott House is a historic house at 312 South Pulaski Street in Little Rock, Arkansas. It is a single-story brick structure, with a hip roof adorned with gabled and hipped projections and dormers in an asymmetrical style typical of the Queen Anne period. A porch extends across part of the front around to the side, supported by Tuscan columns mounted on brick piers, with a balustrade between them. The house was built in 1902 for Eric Leiper, owner of a local brickyard, and is locally unusual as a relatively modestly-scaled house built in brick.

The Walter Marsh House is a historic house at Maple and Torrence Streets in Pangburn, Arkansas. It is a 1+1⁄2-story wood-frame structure, with a hip roof, novelty siding, and a stone foundation. The roof extends over a front porch, which is supported by simple box columns on piers. A two-window hip-roof dormer projects above the porch. Built about 1920, it is a well-preserved vernacular double-pile residence of the period.

The Thornton House is a historic house at 1420 West 15th Street in Little Rock, Arkansas. It is a two-story wood frame American Foursquare house, with a dormered hip roof, weatherboard siding, and single-story porch across the front. Its roof and dormer have exposed rafter ends in the Craftsman style, and the porch is supported by fluted square columns, with spindled balustrades between. The oldest portion of the house is a small cottage, built about 1896 and subsequently enlarged several times. It is prominent as the home in the early 20th century of Dr. John Thornton, a prominent African-American physician, and also briefly of Charlotte E. Stephens, the city's first African-American teacher.

The Turner-Ledbetter House is a historic house at 1700 South Louisiana Street in Little Rock, Arkansas. It is a two-story wood-frame structure, its exterior mostly finished in brick, with a hip roof and a variety of dormers, projections, porches, and decorative elements typical of the Queen Anne period of architecture. Notable features include a three-story turret with flared conical roof, an entry porch with turned posts, bracketing, and a spindled balustrade, and windows with stone sills. The house was built in 1891-92 for Susan Turner, and was given additional Craftsman styling during renovations in the early decades of the 20th century.

The Thomas James Cotton House is a historic house at 405 South Third Street in Dardanelle, Arkansas. It is a 1+1⁄2-story wood-frame structure, built in 1898 and extensively remodeled in 1916 to give it its present Craftsman appearance. It has a side-gable roof, with exposed rafter ends, which extends over a shallow front porch supported by unusually wide square columns. A wide clipped-gable dormer projects from the front roof face, with a band of casement windows flanked by shutters.

The East Side Historic District is a historic neighborhood of Stoughton, Wisconsin of stylish homes built mostly from 1890 to 1915. It was added to the State Register of Historic Places in 1996 and added to the National Register of Historic Places in the following year.






















