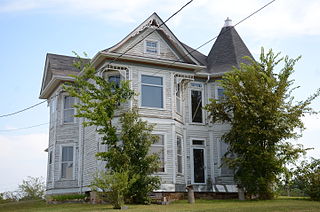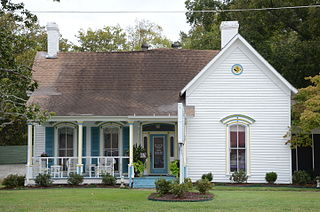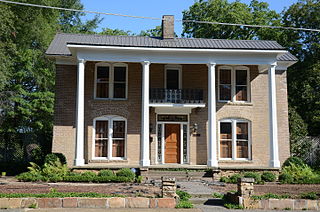
The Sellers House is a historic house at 702 West Center Street in Beebe, Arkansas, United States. It is a single story, with a gabled roof, weatherboard exterior, and brick foundation. Several cross gables project from the roof, including one acting as a porch and porte cochere. The gables show rafter ends in the Craftsman style. The house was built about 1925, and is a particularly picturesque example of the Craftsman style in the city.

The Dr. Daniel Adams House is a historic house at 324 Main Street in Keene, New Hampshire. Built about 1795, it is a good example of transitional Federal-Greek Revival architecture, with a well documented history of alterations by its first owner. The house was listed on the National Register of Historic Places in 1989.

The Green Booth House is a historic house at South Pecan Street and West Center Avenue in Searcy, Arkansas. It is a single-story brick structure, with a broad gabled roof, and a wraparound front porch that extends to a carport on the left. A gabled dormer projects from the center of the front roof slope, and the porch is supported by tapered columns set on brick piers. Built c. 1925, the house is a fine example of the area's second phase of Craftsman architecture.

The Dr. J.O. Cotton House is a historic house at the southeast corner of Arkansas Highway 66 and High street in Leslie, Arkansas. It is a single-story Craftsman style structure, with an irregular layout focused on a gable-roofed rectangular core. A small single-story gabled wing extends to the right, and the entry porch projects forward from the left side of the front facade, with a gable roof that has exposed rafters and is supported by decorative braces on tall brick piers. It was built in 1915, originally at Walnut and High Streets, for one of the community's early doctors.

The Dr. Sam G. Daniel House is a historic house on the north side of Nome Street, one block west of the courthouse in Marshall, Arkansas. It is a two-story wood-frame structure, with a hip roof and clapboard siding. It has a projecting gabled section at the left of its front facade, and a polygonal turreted section on the right side, with a single-story porch in front. The house was built in 1902-03 for Dr. Sam Daniel.

The Elm Street House is a historic house on Elm Street in Bald Knob, Arkansas. It is a single-story wood-frame structure, with an irregular plan that has intersecting gabled roof elements. It is finished in weatherboard and rests on a brick foundation. It has Craftsman features, including exposed rafter ends on the eaves and porch, and brick piers supporting the gabled front porch. Built about 1925, it is one of White County's best preserved examples of Craftsman architecture.

The C.D. Kelly House is a historic house at Main and Adams Streets in Judsonia, Arkansas. It is a 1+1⁄2-story brick structure with Craftsman styling. It has a gabled roof, with a central projecting half-story that is also gabled. Gabled projections extend in several directions from the main block, with all of the gables and eaves exhibiting exposed rafters and large supporting brackets. Built about 1925, it is the city's finest example of the Craftsman style in brick.

The Laws-Jarvis House is a historic house at 409 North Main Street in Beebe, Arkansas. It is a single-story wood-frame structure, with a weatherboard exterior and brick foundation. Its original form, as built about 1880, featured an L-shaped layout, with central entrance gabled porch supported by slender columns with plain capitals, and windows with pedimented lintels. It has since been altered by an addition to the rear, giving its roof an overall hip shape. The house is one of White County's surviving 19th-century houses.
The Lightle House was a historic house at 107 North Elm Street in Searcy, Arkansas. It was a two-story wood-frame structure, with a gabled roof, stuccoed wood shingle exterior, and a foundation of brick piers. It exhibited a combination of Craftsman and Colonial Revival elements, and was built in 1918. It was considered one of the city's finest examples of Colonial Revival architecture.

The William H. Lightle House is a historic house at 601 East Race Street in Searcy, Arkansas. It is a roughly L-shaped 1+1⁄2-story wood-frame structure, with a gabled roof, weatherboard siding, and brick foundation. It has vernacular Italianate styling, with tall and narrow segmented-arch windows, and a shed-roof porch supported by square posts set on pedestal bases. The house was built in 1881 for a prominent local businessman, and is one of the county's few Italianate residences.

The Moody House is a historic house at 104 Market Street in Bald Knob, Arkansas. It is a single-story wood-frame structure, with a gabled roof, vertical siding, and a foundation of brick piers. A gabled porch extends across most of the front, supported by box columns. Built about 1915, it is one of White County's few surviving houses from that period.

The Paschall House is a historic house at North Oak and East Center Streets in Searcy, Arkansas. It is a two-story wood frame I-house, with an integral T ell to the rear, finished in brick veneer and capped by a gabled roof. A full-height porch extends across the front, its flat roof supported by round wooden columns. A wrought iron balcony projects over the center entrance beneath the porch. The house was built about 1890, and is a rare surviving example of the I-house form in White County from that period.
The Rascoe House was a historic house at 702 Main Street in Searcy, Arkansas. It was a single story wood-frame structure, with a gabled roof, weatherboard siding, and a foundation of brick piers. It was built about 1915, and was one a few surviving examples in White County of a vernacular central-passage house from that period.
The Bob Rogers House was a historic house at South Spring Street and West Woodruff Avenue in Searcy, Arkansas. It was a two-story wood frame I-house, with a gabled roof, weatherboard siding, and a brick foundation. Its most prominent feature was a projecting pedimented Greek Revival portico. It was built about 1870, and was one of the city's few examples of Greek Revival architecture.
The Porter Rodgers Sr. House was a historic house at the junction of North Oak and East Race Streets in Searcy, Arkansas. It was a 1+1⁄2-story wood-frame structure, with a side-gable roof, weatherboard siding, and a concrete foundation. A cross-gabled Greek Revival portico, two stories in height, projected from the center of its roof line, supported by fluted square box columns. It was built in 1925, and was one of the city's best examples of high-style Colonial Revival architecture.
The Smith-Moore House is a historic house at 901 North Main Street in Beebe, Arkansas. It is a 1+1⁄2-story wood-frame structure, with a side gable roof, weatherboard exterior, and a foundation of brick piers. Its front facade has three gabled wall dormers above its entry porch, and there is a carport extending to the right. The house was built about 1880, and is one of the few houses in White County surviving from that period.

The Tom Watkins House is a historic house at Oak and Race Streets in Searcy, Arkansas. It is a two-story brick structure, with a cross-gabled tile roof and a concrete foundation. A porch extends across part of the front and beyond the left side, forming a carport. The main roof and porch roof both feature exposed rafter tails in the Craftsman style, and there are small triangular brackets in the gable ends. The house, a fine local example of Craftsman architecture, was built about 1920 to a design by Charles L. Thompson.

The Dr. E.F. Utley House is a historic house at 401 West Pine Street in Cabot, Arkansas. It is a 2+1⁄2-story wood-frame American Foursquare house, with a hip roof, weatherboard siding, and a brick foundation. The roof has gabled dormers that are finished in diamond-cut wooden shingles. A single-story porch extends across the front and wraps around the side, supported by tapered square columns. The house was built sometime between 1914 and 1922, and is Cabot's best example of a Colonial Revival Foursquare.
The Dr. James House was a historic house at West Center and South Gum Streets in Searcy, Arkansas. It was a two-story brick building, with a gabled roof and a brick foundation. A shed-roofed porch extended around its front and side, supported by square posts. It was built about 1880, and was one of a modest number of houses surviving in the city from that period when it was listed on the National Register of Historic Places in 1991. The house has been reported as demolished to the Arkansas Historic Preservation Program, and is in the process of being delisted.

The Dr. Cyrus F. Crosby House is a historic house at 202 North Broadway Street in Heber Springs, Arkansas. It is a 1+1⁄2-story wood-frame structure, with a broad gabled roof and weatherboard siding. The roof is studded with gabled dormers, and shelters a wraparound porch supported by square posts. Although the overall style of the house is Craftsman, the porch's soffits are enclosed in the style of the Prairie School. The house was built in 1912 for a doctor, who had a medical practice and drug store in the city, and also engaged in an unsuccessful attempt to promote the area's natural mineral springs as a resort destination.
















