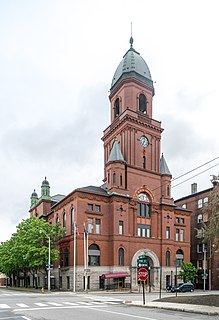
Lewiston City Hall is located at 27 Pine Street in downtown Lewiston, Maine. Built in 1892, to a design by John Calvin Spofford, it is a distinctive regional example of Baroque Revival architecture. It is the city's second city hall, the first succumbing to fire in 1890. The building was listed on the National Register of Historic Places in 1976.

Lyceum Hall is a historic commercial building in downtown Lewiston, Maine, United States. Built in 1872, the Second Empire hall is one of the city's few surviving designs of Charles F. Douglas, a leading Maine architect of the period, and for a number of years housed the city's only performance venue. The building was listed on the National Register of Historic Places in 1986.
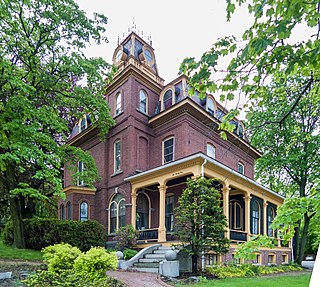
The Frank L. Dingley House is a historic house in Auburn, Maine, United States. Built in 1867, it is a high-quality local example of Second Empire architecture. It is most significant as the long-time home of Frank L. Dingley, long-time editor of the Lewiston Evening Journal, the state's second-largest newspaper at the time. The house was listed on the National Register of Historic Places in 1980.

The Barker Mill is an historic mill at 143 Mill Street in Auburn, Maine. Built in 1873, this five-story brick mill building is one a relatively few in the state that has a mansard roof, and has a higher degree of decorative styling than other period mill buildings. It was the first major mill on the Auburn side of the Androscoggin River. It was listed on the National Register of Historic Places in 1979, and is now residential housing. It was built in the Second Empire architectural style.

The Captain Holland House is an historic house in Lewiston, Maine. Built in 1872, this three-story brick building is a fine local example of the Second Empire style. It was built by Daniel Holland, one of the city's leading industrialists. The house was listed on the National Register of Historic Places in 1985.
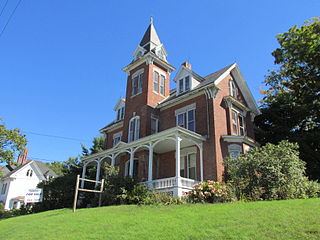
The James C. Lord House is a historic house in Lewiston, Maine. Built in 1885 for a prominent local businessman, it is a high quality blend of late 19th-century architectural styles. It was listed on the National Register of Historic Places in 1978.

The Pilsbury Block is an historic commercial building at 200-210 Lisbon Street in Lewiston, Maine. The block was built in 1870, and is a late example of Italianate architecture, exhibiting some Romanesque details. The building was added to the National Register of Historic Places in 1983.

The Savings Bank Block is an historic commercial building at 215 Lisbon Street in downtown Lewiston, Maine. Built in 1870, it is a fine local example of commercial Second Empire architecture, and is representative of the city's early development as an industrial center. It was added to the National Register of Historic Places in 1978.
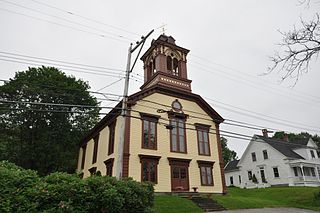
Liberty Hall is the historic town hall of Machiasport, Maine. Located on Maine State Route 92 in the town's village center, it is a prominent local example of Italianate architecture, and has served as a civic and community meeting space for more than 100 years. It was built in 1873, and was added to the National Register of Historic Places in 1977.

The Elm Street Congregational Church and Parish House is a historic church complex at Elm and Franklin Streets in Bucksport, Maine. It includes a Greek Revival church building, built in 1838 to a design by Benjamin S. Deane, and an 1867 Second Empire parish house. The church congregation was founded in 1803; its present pastor is the Rev. Stephen York. The church and parish house were listed on the National Register of Historic Places in 1990. It is a congregational member of the United Church of Christ.

The Old Stonington High School is a historic school building at 25 Orchard Street in Stonington, Connecticut. It was built in 1888, and is a distinct and high quality local example of Second Empire architecture. The building was listed on the National Register of Historic Places in 1978; it has been converted to residential use. This building is not to be confused with the town's modern high school of the same name in Pawcatuck.
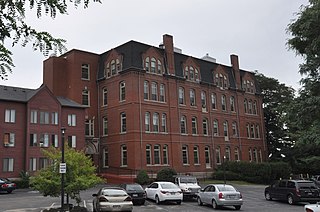
St. Joseph's School is a historic former school building on Birch Street in Biddeford, Maine. Built in 1887, it was one of the first large masonry schools to be built in the state, and became a focal point for the migration of French Canadians into the state. It was listed on the National Register of Historic Places in 1983. It has been converted to residential use.

The former Masonic Temple is a historic commercial and social building at Main and High Streets in downtown Belfast, Maine. Built in 1877, it is one of the city's most elaborately decorated buildings, featuring Masonic symbols. It was listed on the National Register of Historic Places in 1973. While there are active Masonic organizations in Belfast, they now meet in a modern facility on Wight Street.

The Eaton School, in Norridgewock, Maine, also known as Somerset Grange #18, is a historic community building at Main Street and Mercer Road in Norridgewock, Maine. Originally built in 1866–67 to house a private academy and the local Masonic lodge, it is notable as an early design of Charles F. Douglas, a Maine native whose career began in Somerset County. The building is a fine local example of Second Empire design, and was listed on the National Register of Historic Places in 1988. It has been owned since 1916 by the local chapter of the Grange.

Highland Cottage, also known as Squire House, is located on South Highland Avenue in Ossining, New York, United States. It was the first concrete house in Westchester County, built in the 1870s in the Gothic Revival architectural style. In 1982 it was listed on the National Register of Historic Places; almost 30 years later, it was added to the nearby Downtown Ossining Historic District as a contributing property.

The North Grove Street Historic District is located along the north end of that street in Tarrytown, New York, United States. It consists of five mid-19th century residences, on both sides of the street, and a carriage barn. In 1979 it was listed on the National Register of Historic Places.
Charles Francis Douglas was an American architect from Maine.
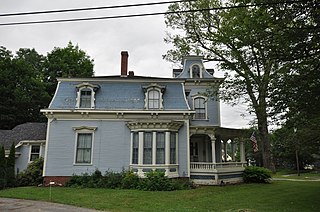
The Frank Campbell House is a historic house on United States Route 1 in Cherryfield, Maine, USA. Built in 1875 to a design by regionally known architect Charles A. Allen, it is well-preserved expression of Second Empire architecture, and one of a number of high-style houses in the Cherryfield Historic District. It was individually listed on the National Register of Historic Places in 1982.

The Blake House is a historic house at 107 Court Street in Bangor, Maine. Built in 1858 to a design by local architect Calvin Ryder, it is one of the first Second Empire houses to be built in the state of Maine. It was listed on the National Register of Historic Places on October 31, 1972.

The Southard Block is a historic commercial building at 25 Front Street in the village center of Richmond, Maine. Built in 1882, it is one of the small community's prominent commercial buildings, with distinctive Second Empire styling. It was built by T.J. Southard, the town's leading shipbuilder of the period. It was listed on the National Register of Historic Places in 1972.





















