
Bloomfield is a city and the county seat of Davis County, Iowa, United States. The population was 2,682 at the 2020 census.

The David G. Raney House is a historic site in Apalachicola, Florida, United States, located at the southwest corner of Market Street and Avenue F. On September 22, 1972, it was added to the U.S. National Register of Historic Places.

The State Historical Society of Iowa (SHSI), a division of the Iowa Department of Administrative Affairs, serves as the official historical repository for the State of Iowa and also provides grants, public education, and outreach about Iowa history and archaeology. The SHSI maintains a museum, library, archives, and research center in Des Moines and a research library in Iowa City, as well as several historic sites in Iowa. It was founded in 1857 in Iowa City, where it was first affiliated with the University of Iowa. As the organization grew in size and collections, it became a separate state agency headquartered near the Iowa Capitol in Des Moines. Since March of 2024, the Administrator of the State Historical Society of Iowa has been Valerie Van Kooten.
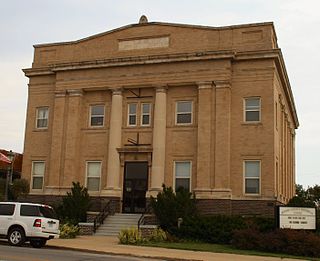
The Boone History Center, previously known as the Champlin Memorial Masonic Temple, is a historic building in Boone, Iowa. Constructed in 1907 as the Champlin Memorial Masonic Temple, the building housed Mt. Olive Lodge No. 79 until 1990. It now houses the Boone County Historical Society.

Burwood, Tennessee, is an unincorporated community in southwestern Williamson County, Tennessee.

The Big Run Baptist Church and Cemetery, also known as Franklin Township Historical Society, is a historic Baptist church and cemetery located at 6510 South Franklin Road in Franklin Township, Marion County, Indiana. The church was built in 1871 as a Baptist meeting house and served the church congregation until 1977. It is a one-story, gable front brick building with Italianate style design elements. The associated cemetery was established in 1854, with one stone dated to 1841. The most recent burial was in 1986. Also on the property is a contributing privy constructed about 1920. The Franklin Township Historical Society acquired the property and now uses the building as a historical museum.
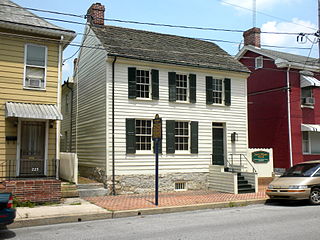
The John Brown House, also known as the Ritner Boarding House, is an historic American home that is located in Chambersburg in Franklin County, Pennsylvania.
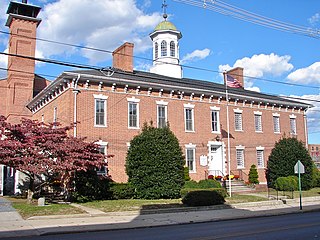
The Old Franklin County Jail is a historic jail located at Chambersburg in Franklin County, Pennsylvania. It was built in 1818, and is a two-story, brick building with a slate covered hipped roof topped by a cupola. The original building measures 84 feet wide by 48 feet deep. In 1880, a cell block was added. The jail yard is divided into two sections and surrounded by a 20-foot-high wall. At least five prisoners were hanged on the premises.

Cedar County Sheriff's House and Jail are historic buildings located in Tipton, Iowa, United States. The facility was known as a “Mom and Pop Jail.” The sheriff's wife, who was Mom, did the cooking and the sheriff, or a deputy, was Pop and provided supervision and administration. It is thought to be the last jail and residence combination still in use when it closed in 2001. The buildings were constructed in brick and were listed on the National Register of Historic Places in 2003 as a part of the Municipal, County and State Corrections Properties MPS.
Trimble–Parker Historic Farmstead District is a historic farm located in Davis County, Iowa, United States near the county seat of Bloomfield. The well-preserved farm buildings exemplify an early 20th-century stock farm in Iowa. The various stock buildings were built between 1901 and 1952. They housed a variety of stock types. The barn, which is a local landmark, was designed by Joseph E. Wing who was well known for his innovative designs in the late 19th and early 20th centuries. The farmstead was listed on the National Register of Historic Places in 2003.
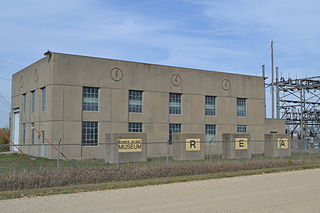
The Reeve Electric Association Plant, now known as the REA Power Plant Museum, is a historic structure located near Hampton, Iowa, United States. In the 1930s only 10% of rural homes and farms in the United States had electricity. The first mention of rural electrification in Hampton came in March 1936.
Are you interested in getting a high line by your farm to enable you to have electricity on your farm? The federal government has made arrangements to finance this program for all interested farmers. To secure this aid we must have enough farmers in the county who are interested to make the construction of the line practical and to organize a cooperative to carry on the work. In order to get some idea of the amount of interest in this project we would like to have each farmer who would like to see this work started send us a card telling us the location of his farm and if possible the names of any neighbors who are interested. As soon the weather and roads permit we will have a series of meetings at which time we will have a representative of the federal government present to discuss the program with you.

The Leander Reeve House, also known as the Old Stone House, is a historic structure located near Geneva, Iowa in the United States. Leander Reeve came to Franklin County from Ashtabula County, Ohio in 1853. He initially worked as a trapper until he acquired 10 acres (4.0 ha) of land from Allison Phelps and began to farm. He built the stone house in 1854 and brought his family from Ohio the same year. It is the first permanent structure built in the county. His wife did not care for the pioneer lifestyle and they returned to Ohio three years later. Although some said she wanted to have her last child at her Ohio home, and she also didn't get along with her sister in law. Simeon Carter bought the house from the Reeves. His daughter and son-in-law, a lawyer named D. W. Dow, were the next people to live in the house. They were followed by 13 other families. The floor plan of the house has never been altered and it did not have electricity until the restoration committee had plug-ins installed. The house is still in excellent shape, and an Old Stone House Committee remains active through the Franklin County Historical Society. The house has been listed on the National Register of Historic Places since 1979.

The Jesse J. and Mary F. Allee House, also known as the Allee Mansion, is a historic house at 2020 640th Street in Newell, Iowa. The Queen Anne style Victorian house was built in 1891. The Newell Historical Society leased the house in 1988 and subsequently restored it to a Victorian appearance; the historical society now uses the mansion as a museum. The home was added to the National Register of Historic Places in 1992.

The Pottawattamie County Sub Courthouse is located in Avoca, Iowa, United States. Because Pottawattamie County is wide geographically, and the county seat in Council Bluffs is located at its western edge, this sub courthouse was located in the eastern portion of the county. It is Iowa's only branch county courthouse. Built in 1885 and refurbished in 1998, the building is simple, compact, and functional. It was listed on the National Register of Historic Places in 1981. As of 2011, the building was used to house several county offices and the local historical society.

Kellow House is a historic building located in Cresco, Iowa, United States. Kellow was a native of Cornwall in England who settled in Iowa in 1854. He established his own grocery and merchandise firm, and had this house built in 1880 for his new wife and future family. The two-story, red brick house was designed in the Second Empire style. It features three porches and is capped with a mansard roof. The house basically follows a rectangular plan, with a pavilion that slightly protrudes from the east side. It was acquired by the Howard County Historical Society in 1969, and now houses a museum and a resource center for the historical society. The house was listed on the National Register of Historic Places in 1977.
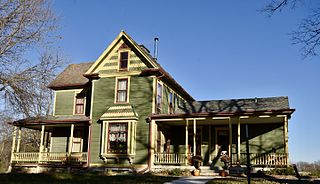
The Owen A. and Emma J. Garretson House is a historic building located east of Salem, Iowa, United States. Its significance is derived from its association with Owen Garretson, a local farmer, politician, and historian. His parents, Joel C. and Elizabeth (Goodson) Garretson, were two of the earliest settlers in Henry County, settling here in 1837. The elder Garretson's were opposed to slavery and their farm house was a stop on the Underground Railroad. Owen farmed with his father, and eventually acquired his father's farm. He was involved locally and on the state level with the People's Party, served as a county supervisor, and on the boards of local institutions. Garretson was the president of the Henry County Historical Society, and was a member of the State Historical Society of Iowa. He wrote several articles on the history of Henry County and southeast Iowa that were published in Palimpsest and the Iowa Journal of History and Politics.
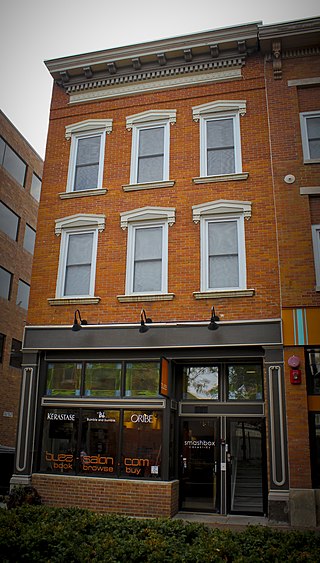
Franklin Printing House, also known as the Koza Building, is a historic building located in Iowa City, Iowa, United States. It was built in 1856 expressly for the purposes of housing the Iowa Capitol Reporter, a local newspaper named for when this was Iowa's capital city. The newspaper's offices were located on the main floor, the composition room was on the second floor, and printing press was in the basement. The Iowa Capitol Reporter was sold by the 1860s and the Iowa City Republican took over the building. They moved out in the mid-1870s, and the building housed a series of saloons into the 1890s. After it was occupied by a variety of businesses, the building housed John V. Koza's meat shop for about 40 years. The three-story brick building is considered an excellent example of pre-Civil War commercial architecture in Iowa City. The metal cornice across the top of the main facade dates from some time prior to 1904. The present storefront dates to a 1984 renovation, at which time the two cast iron columns were discovered. The building was individually listed on the National Register of Historic Places in 1986. In 2021, it was included as a contributing property in the Iowa City Downtown Historic District.
Croft & Boerner was an architectural and engineering firm based in Minneapolis, Minnesota, United States. It was a partnership of Francis Boerner (1889–1936) and Ernest Croft (1889–1959). Several of their works are listed on the U.S. National Register of Historic Places for their architecture.

Joseph E. Mills was an architect based in Detroit, Michigan. He designed the Muscatine County Courthouse in Muscatine County, Michigan, which is listed on the National Register of Historic Places. He also worked on buildings in Ionia, Michigan and on the Harrison County Courthouse in Logan, Iowa, county seat of Harrison County, Iowa.




















