
The Saline County Courthouse in Benton, Arkansas is the county courthouse of Saline County. Built in 1901, the courthouse was the third built in the county. Architect Charles L. Thompson designed the building in the Romanesque Revival style, an uncommon design choice in Arkansas. The two-story brick building features a four-story clock tower at one corner, smaller towers at the other three corners, dentillated cornices, and rounded arch entrances. The courthouse has served as Saline County's seat of government since its construction.

Gann Row Historic District is a historic district in Benton, Arkansas. The district includes thirteen residences built for Benton's middle-class population. Dr. Dewell Gan, Sr., purchased most of the land in the district around 1890 and is responsible for building most of the homes. Four Folk Victorian homes in the district were built between 1880 and 1890; Gann renovated these in the 1920s, adding Craftsman details. Gann also built the remaining houses in the district in the 1920s; these were also designed in the Craftsman style. The district is still considered a middle-class residential area; it is bordered on three sides by other working-class housing and to the north by downtown Benton. It was listed on the National Register of Historic Places (NRHP) in 1999.
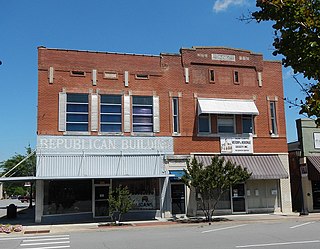
The Independent Order of Odd Fellows Building, at 123-125 North Market in Benton, Arkansas, is a historic building that served as an Independent Order of Odd Fellows meeting hall. E. Y. Stinson built the building in 1913 on land purchased from Saline Odd Fellows Lodge No. 174; the Odd Fellows bought the building back the following year. The Odd Fellows used the second floor of the building as a meeting hall; the ground floor was sold to a hardware store, as Odd Fellows lodges were discouraged from meeting on the ground floor of a building. During its time in the building, the Odd Fellows Lodge included several prominent local businessmen and politicians as members, including a Saline County sheriff. The lodge was also responsible for hosting major Benton social events, such as Fourth of July picnics. The lodge's membership began to decline during World War II, and it sold the building in 1971.
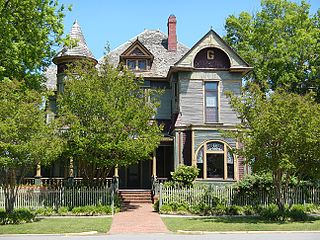
The Gann House is a historic house located at 224 S. Market St. in Benton, Arkansas. The Queen Anne house, which was built circa 1895, has been described as "one of the most outstanding structures remaining in Benton" due to its architecture. The home's design features a rounded turret, a porch supported by fluted columns, and leaded and stained glass windows. Dr. Dewell Gann, Sr., and his family lived in the house; Gann, Sr., was a prominent local surgeon, while his son, Dewell Gann, Jr., served as chief of staff of St. Vincent Infirmary in Little Rock.

The Gann Building is a historic building located at 218 S. Market St. in Benton, Arkansas. The building, which was built in 1893, is the only known extant building to have been built out of bauxite. Dr. Dewell Gann, Sr., had the building constructed as an office for his medical practice; the building was built by his patients in lieu of payment for medical services. After his office became successful, Gann helped establish the Saline County Medical Society. Gann's son, Dewell Gann, Jr., also worked in the office; Gann, Jr., was a successful physician as well and was named a Fellow of the Royal College of Surgeons of Edinburgh in 1925. The office was converted to a city library in 1946, and later became a local museum in 1967.

The Dr. James Wyatt Walton House is a historic house at 301 West Sevier in Benton, Arkansas. It is a two-story wood-frame structure, with clapboard siding and a brick foundation. It has irregular massing, with a central section topped by a high hipped roof, from which a series of two-story gabled sections project. The gables of these sections are decorated with bargeboard trim, and a dentillated cornice encircles the building below the roofline. The house was designed by Charles L. Thompson and was built in 1903 for Benton's first doctor.

The Benton Commercial Historic District is a historic district that was listed on the National Register of Historic Places in 2008. It encompasses the core of the commercial district of Benton, Arkansas, whose major period of development took place between 1902 and 1958. The district's 53 properties reflect the growth and development of the city's businesses. It covers roughly two square blocks, bounded on the west by South Market Street, the north by West Sevier Street, the east by North East Street, and the south by River and East South Streets.

The J. W. and Ann Lowe Clary House is a historic house at 305 N. East St. in Benton, Arkansas. It is a two-story wood frame structure, with an exterior of brick veneer and stucco. It has a complex roof line with a number of gables, including over a projecting front section and a side porte cochere. Built in 1926, the building exhibits a predominantly Tudor Revival style, with some Craftsman features, notably exposed rafters under some of its eaves.

The Rucker House, also known as the Caretaker's House is a historic house at Benton and School Streets in Bauxite, Arkansas. It is a vernacular two-story wood frame structure, with a side gable central section that has a cross-gable section at the western end, and a second wing extending northward from the eastern end. A porch extends across the front as far as the cross-gable section, with a shed roof supported by simple posts. The house was built in 1905 by the Pittsburgh Reduction Company, a predecessor of Alcoa, whose bauxite mining business dominated the local economy.

The Old River Bridge is a historic bridge spanning the Saline River near Benton in Saline County, Arkansas. Now closed to traffic, it formerly carried River Street in Benton across the river south of the city. It is a two-span through truss bridge, mounted on cylindrical concrete columns. It was built in 1889 along the route of the historic military road through the area, and is one of the state's oldest surviving bridges. It was taken out of service in 1974.
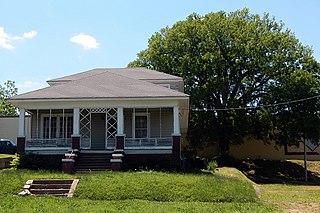
The Charles "Bullet" Dean Hyten House is a historic house at 211 South Main Street in Benton, Arkansas. It is a single-story Bungalow-style structure, with a hip roof that extends over its front porch. The porch is supported by square columns set on brick piers, with decorative metal latticework between the columns. Built in 1922, the house significant as the only surviving house associated with Charles Hyten and Niloak pottery. Hyten and Arthur Dovey together created a pottery process in 1909 that achieved swirling of different colors and types of clay, yet held together without shattering when baked in a kiln. The process was patented by Hyten in 1928. It was the basis of the Arts and crafts movement-era Niloak's Art pottery line.

The Old Benton—Sardis Road Bridge is a historic bridge off Arkansas Highway 183 in Bauxite, Arkansas. It is a concrete deck truss bridge, with a span of about 15 feet (4.6 m), and is oriented east–west along an old road bed, resting on concrete abutments with diagonal wing walls. The bridge was built in 1919 as part of a project to build a new road connecting Benton to Sardis, which would facilitate the transport of bauxite mined in the area. Unlike other concrete bridges built at that time, this bridge included fieldstone in its guardrails, which provided a decorative aspect as well as perhaps being inexpensive locally. The method of contracting and construction of the road and bridge, involving the establishment of a road improvement district, was an important advance in the means by which roads were built in Arkansas.
The Hughes Mound Site, (3SA11), is an archeological site in Saline County, Arkansas near Benton. The 4.5-acre (1.8 ha) is an important Caddoan Mississippian culture village center, at the northeastern frontier of that civilization. It is the only known platform mound site south of Benton on the Saline River. The site has not been dated, but artifacts found there are consistent with the Caddoan period; no contact-period artifacts have been found.

The Adar House is a historic house outside Sulphur Springs, Benton County, Arkansas. It is located about 0.9 miles (1.4 km) northwest of the city in a rural setting south of Arkansas Highway 59.
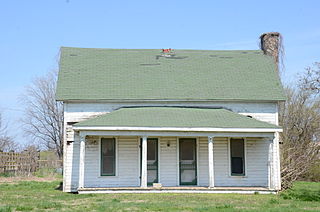
The Banks House is a historic house on Arkansas Highway 72 west of Hiwasse, Arkansas. Built in 1900, it is a 1-1/2 story wood frame rendition of a double pen form more often found in log construction. It has weatherboard siding, a side gable main roof, and a wide single story front porch with round columns and a hip roof. A chimney rises at the eastern end, and an ell extends the house to the rear. It is a well-preserved local example of vernacular frontier architecture.

The Douglas House is a historic house in rural Benton County, Arkansas. It is located on a county road, 0.8 miles (1.3 km) east of Arkansas Highway 12, about 0.8 miles (1.3 km) north of its junction with Arkansas Highway 264. It is a 1-1/2 story vernacular double pen frame house with a side gable roof and a rear wing. Its main facade lacks both windows and doors, which are found on the gable ends and to the rear. It also has a hip-roofed porch supported by turned columns. The house was built c. 1890, and is a little-altered example of this once-common regional form.

The Gailey Hollow Farmstead is a historic farm on Gailey Hollow Road in rural southern Benton County, Arkansas, north of Logan. The farm complex consists of a house and six outbuildings, and is a good example of an early 20th-century farmstead. The main house is a T-shaped double pen frame structure, 1-1/2 stories tall, with a wide shed-roof dormer across the roof of the main facade. There are shed-roof porches on either side of the rear projecting T section; the house is finished in weatherboard. The outbuildings include a barn, garage, carriage house, smoke house, chicken house, and grain crib.

The Jones House is a historic house at 220 Bush Street in Sulphur Springs, Benton County, Arkansas. It is a 2 1⁄2-story wood-frame structure with a T shape and cross-gable roof. The front facade, one of the ends of the crosspiece of the T, has beveled corners with the roof overhanging above the second floor, an Eastlake element. A porch wraps around the stem of the T, which extends to the south. It is supported by turned columns and features a spindled frieze. Built c. 1896, it is a fine and well-preserved example of Eastlake-style architecture.
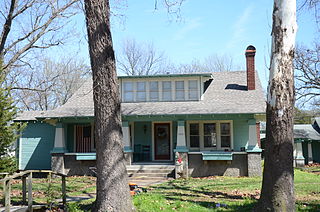
The Mitchell House is a historic house at 115 North Nelson in Gentry, Arkansas. Built in 1927, it is the finest local example of Craftsman architecture. It is a 1-1/2 story wood frame structure, with a side-gable roof that extends over the front porch. The roof's wide eaves and porch area have exposed rafter ends and large brackets typical of the style, and there are wide shed roof dormers at the front and rear.

The Smith House is a historic house at 806 NW "A" Street in Bentonville, Arkansas. It is a 1 1⁄2-story L-shaped Tudor Revival house, with a rubblestone exterior. Its main (west-facing) facade has a side-gable roof, with two projecting gable sections. The left one is broader and has a shallow pitch roof, while that at the center is narrower and steeply pitched, sheltering the entrance. It is decorated with latticework that frames the entrance. Built c. 1925, it is the only known Tudor Revival style house of this sort in Benton County.





















