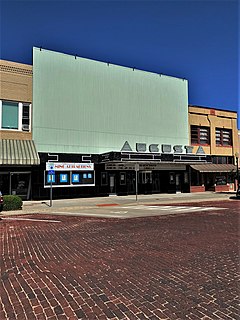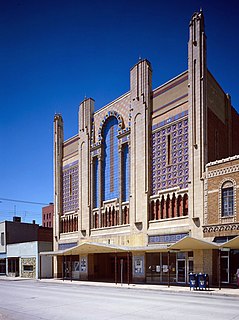
The Augusta Theater is a movie palace theater located in the city of Augusta, Kansas, which was built in about 1935. Designed by architect L. P. Larsen, the walls are decorated with large murals depicting classical scenes. It is significant, however, in that it was the first theater to use neon lighting exclusively. Considered to be a landmark of the Art Deco era, it became home of the Augusta Arts Council.

The Warner Grand Theatre is a historic movie palace that opened on January 20, 1931. It is located in San Pedro, Los Angeles, California, at 478 West 6th Street.

Charmont Apartments is an historic apartment building in Santa Monica, California which was built in 1928. Designed by architect Max Maltzman with elements of both the Mission Revival-Spanish Colonial Revival style and the Art Deco style, the Charmont was a luxurious high-rise when it was built. The blending of Spanish Colonial Revival and Art Deco elements was popular style in the 1920s and is sometimes known as "Med-Deco." The main entrance is located in a walled courtyard that features a two-tiered fountain with an intricate Moorish-patterned backsplash in polychrome tile. The building was damaged in the 1994 Northridge earthquake and subsequently rehabilitated and listed on the National Register of Historic Places.

The Missouri Theater is a theater located in St. Joseph, Missouri. Completed in July 1927, the Missouri Theater was built as a cinema in the atmospheric style, using a combination of Art Deco and Moorish detailing.

Buchanan County Court House in Independence, Iowa, United States was built in 1940. It was listed on the National Register of Historic Places in 2003 as a part of the PWA-Era County Courthouses of IA Multiple Properties Submission. The current structure is the third courthouse to house court functions and county administration.

The Fox Theater in Hutchinson, Kansas is an Art Deco theater built in 1930. It was listed on the National Register of Historic Places in 1989.

The Avalon Theater is a Historic Art Deco style Movie theater located in the commercial district of Larimore, North Dakota, United States. Built in 1938 as a 350-seat theater, the Avalon's most significant feature is its Art Deco detailing, especially the marquee, box office, and entry doors and continuing with simple Art Deco geometry motifs in the interior, all of which has survived. The building is constructed of brick with a parabolic poured concrete floor in the seating area to ensure a good view for all. The building still functions as a movie theater, with its original projectors, and also is home to local live theater groups.

The Mississippi Lofts and Adler Theatre is an apartment building and theater complex located in downtown Davenport, Iowa, United States. It is individually listed on the National Register of Historic Places by its original name, the Hotel Mississippi and RKO Orpheum Theater. The Hotel Mississippi was listed on the Davenport Register of Historic Properties in 2005. In 2020 the complex was included as a contributing property in the Davenport Downtown Commercial Historic District.

The Church Hill North Historic District is a historic district in Richmond, Virginia, that was listed on the National Register of Historic Places in 1997. An expansion of the district was listed in 2000. This added 37 acres (15 ha) to the original 70 acres (28 ha)

The Malek Theatre, also known as The Malek, is an Art Deco theatre in downtown Independence, Iowa that was built in 1947. It replaced the Grand Theatre, which had burned on March 3, 1945. It was designed by Wetherell & Harrison for Bob C. Malek and was intended to be fireproof. It has a steel truss roof. A stepped tower at the front is made with structural glass and glass blocks. As of 2009 the interior was mostly original, with Art Deco style light fixtures and coved ceilings. Artist Merle Reed, of California, hand-painted its interior designs in 1945.

The Palace Theater at 210 N. Main St. in Crossville, Tennessee is a historic movie theater built in the 1930s.

The Stiefel Theatre is in Salina, Kansas. Opened in 1931, it was listed on the National Register of Historic Places in 1988 as the "Fox–Watson Theater Building".
Liebenberg and Kaplan (L&K) was a Minneapolis architectural firm founded in 1923 by Jacob J. Liebenberg and Seeman I. Kaplan. Over a fifty-year period, L&K became one of the Twin Cities' most successful architectural firms, best known for designing/redesigning movie theaters. The firm also designed hospitals, places of worship, commercial and institutional buildings, country clubs, prestigious homes, radio and television stations, hotels, and apartment buildings. After designing Temple Israel and the Granada Theater in Minneapolis, the firm began specializing in acoustics and theater design and went on to plan the construction and/or renovation of more than 200 movie houses throughout Minnesota, North and South Dakota, Iowa, and Wisconsin. Architectural records, original drawings, and plans for some 2,500 Liebenberg and Kaplan projects are available for public use at the Northwest Architectural Archives.

Woodbine Normal and Grade School are historic buildings located in Woodbine, Iowa, United States. The buildings are part of a complex that provides space for Kindergarten through Senior High School grades. Two sections of the building were originally separate buildings that are a part of this historical designation. Woodbine Normal and High School was built in 1910. It is a two-story brick structure built on a raised basement and capped by a hipped roof. It features a limestone belt course between the basement and the first floor, and simple corbel panels between the second and third floors. The main entrance located on the south facade is set within a 1½-story projecting pavilion. The building was designed by Kansas City, Missouri architect John P. Eisentraut. The grade school building is a two-story brick building. Built in 1931, it was designed in the Art Deco style by the Des Moines architectural firm Dougher, Rich and Woodburn. It features a large limestone tablet over the main entrance with decorative floral motifs and the inscription, "Woodbine Grade School." A two-story brick structure from 1992 connects the two buildings. It replaced the original single story connector from 1931. The buildings were listed on the National Register of Historic Places in 2002.

The Washington County Courthouse located at 214 C St. in Washington, Kansas is an Art Deco-style courthouse built during c.1932-1934. It was listed on the National Register of Historic Places in 2000.
The Anthony Theater, located at 220 W. Main St. in Anthony, Kansas, is an Art Deco-style theater built in 1936. It was listed on the National Register of Historic Places in 1991.

The Lane Theater in Williamsburg, Kentucky, located at 508 Main St., is an Art Deco-style building which was built in 1948. It was listed on the National Register of Historic Places in 2004.

Hollywood Theater is a historic Art Deco theater building in Leavenworth, Kansas. Designed by Robert Boller of the Boller Brothers, it is typical of theaters that were designed to be showcases in the 1920s and 1930s. It was built about 1937 or 1938 and opened on July 23, 1938. The historic building was listed on the National Register of Historic Places in 1990.

Leon Bishop Senter was an American architect who worked primarily in Oklahoma. Although not formally educated in architecture, he became Oklahoma's first licensed architect in 1925 and designed several buildings on the National Register of Historic Places.

Historic Hotels of America is a program of the National Trust for Historic Preservation that was founded in 1989 with 32 charter members; the program accepts nominations and identifies hotels that have maintained their authenticity, sense of place, and architectural integrity. As of June 5, 2015, the program included over 260 members in 44 states, including the District of Columbia, Puerto Rico, and the U.S. Virgin Islands.




















