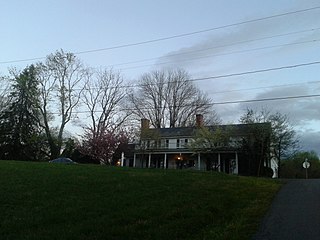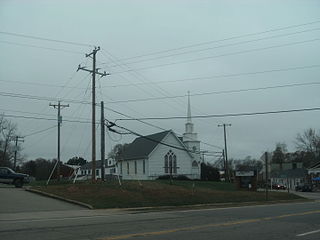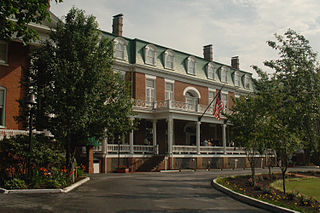
The Clarksville Historic District is a national historic district located at Clarksville, Mecklenburg County, Virginia. It encompasses 171 contributing buildings, 2 contributing sites, and 1 contributing structure in the central business district and surrounding residential areas of the town of Clarksille. Notable buildings include the Planters Bank (1909), Planters Brick Tobacco Sales Warehouse, Gilliland Hotel, the Russell's Furniture, former Clarksville High School (1934), Clarksville Presbyterian Church, Mount Zion Baptist Church, Jamieson Memorial Methodist Episcopal Church (1901), St. Timothy's Episcopal Church (1917), and St. Catherine of Siena Roman Catholic Church (1947). Located in the district are the separately listed Clark Royster House and the Judge Henry Wood Jr. House.

Cartersville Historic District is a national historic district located at Cartersville, Cumberland County, Virginia. It encompasses 51 contributing buildings and 2 contributing sites in the village of Cartersville. Most of the buildings date to the turn of the 20th century, with a number of late-18th- and 19th-century dwellings and former taverns, two churches, a few commercial buildings, a post office, and a former school. Notable buildings include the Deanery (1780s), Glaser House (1790s), Baptist Parsonage (1790s), Cartersville Tavern, Cartersville Baptist Church, St. Catherine's Catholic Church (1910), Cartersville Methodist Episcopal Church (1883), Cartersville Post Office (1910), Cartersville Bank, Culbertson House, H. T. Harrison House, and W. E. Robinson House, Newstead Manor.

Cumberland Court House Historic District is a national historic district located at Cumberland, Cumberland County, Virginia. The district encompasses 111 contributing buildings, 5 contributing sites, and 8 contributing objects in the county seat of Cumberland County, Virginia. It includes the governmental core of the village and the residential, commercial, educational, and religious resources that have grown up around the courthouse since Cumberland's designation as the county seat in 1777. In addition to the separately listed Cumberland County Courthouse complex, notable buildings include Burleigh Hall, Woodlawn, Center Presbyterian Church (1852), Red Rose Inn, Stewart-Crockett House, All Saints Episcopal Church, Larkin Garrett House (1903), Flippen-Crawley House (1905), Joseph Carpenter House (1903), Masonic Lodge #283 (1903), and Payne Memorial United Methodist Church (1914).

New Dublin Presbyterian Church is a historic Presbyterian church complex located at Dublin, Pulaski County, Virginia. It was built in 1875, and incorporates part of a church built in 1840. It is a one-story, gable-roofed stuccoed brick church building. It primarily exhibits Greek Revival style character, with Gothic Revival style influences. It features a front entry with fanlight, a rose window, two-bay side elevations, a metal sheathed gable roof, and a limestone foundation. Also on the property are a contributing 1874 manse, a cemetery established on the eve of the American Civil War, and an outbuilding.

Onancock Historic District is a national historic district located at Onancock, Accomack County, Virginia. The district encompasses 267 contributing buildings, 2 contributing sites, and 2 contributing objects. It includes most of the historic residential, commercial, and ecclesiastical buildings in the town of Onancock. The buildings represent a variety of popular architectural styles including the Late Victorian, Greek Revival, and Federal styles. Notable buildings include Scott Hall, Alicia Hopkins House (1830), Harmon House, Holly House (1860), Ingleside (1880s), Dr. Lewis Harmanson House (1899), Harbor Breeze (1912), First National Bank, Roseland Theatre, Market Street Methodist Church (1882), Naomi Makemie Presbyterian Church (1895), the Charles E. Cassell designed Holy Trinity Episcopal Church (1882), Onancock Town Hall, Onancock High School (1921), and Onancock Post Office (1936). Located in the district and separately listed are the Cokesbury Church, Hopkins and Brother Store and Kerr Place.

Cifax Rural Historic District is a national historic district located near Cifax, Bedford County, Virginia. It encompasses 51 contributing buildings, 7 contributing sites, and 2 contributing structures. The district includes the dwellings and outbuildings of prominent families, the houses of the poor and middling farmers and the laborers who in part depended on them for employment, and the stores, schools, and churches that served them. Notable buildings include the Dillard-Coffey House, Logwood-Williams House, Old Nazareth Methodist Episcopal Church, Poplar Springs Baptist Church, Cifax School, The Cedars, Noell-Lankford House, Poindexter-Ellett-Higginbotham Farm, and Glen Alpine designed by architect Pendleton S. Clark with landscaping by Charles F. Gillette.

Heathsville Historic District is a national historic district located at Heathsville, Northumberland County, Virginia. The district includes 81 contributing buildings, 12 contributing sites, 4 contributing structures, and 4 contributing objects in the county seat of Northumberland County. It is an assemblage of residential, commercial, and government buildings dating from the 18th through 20th centuries in a variety of popular architectural styles. The linear district is centered on the courthouse square. Notable buildings include the Northumberland Court House, the old county jail (1844), the former Methodist Protestant Church, Harding House, Belleville, Heathsville Masonic Lodge No. 109 (1894), Bank of Northumberland (1924), and the Heathsville United Methodist Church (1894). Located in the district and separately listed are Rice's Hotel, Oakley, St. Stephen's Church, Sunnyside, and The Academy.

Dalton Theatre Building is a historic theatre building located at Pulaski, Pulaski County, Virginia. It was built in 1921, and is a three-story, five bay, brick commercial building with a flat roof topped by a one-story square central tower. At the rear of the building was a gable-roofed auditorium and a plain five-story equipment tower serving the stage. The auditorium is designed in the Beaux Arts style. The theater was built for vaudeville, then showed motion pictures into the 1960s. The auditorium section of the building collapsed in 1982.
Snowville Historic District is a national historic district located at Snowville, Pulaski County, Virginia. It encompasses 44 contributing buildings in the village of Snowville. It includes a variety of residential, commercial, and industrial buildings dated as early as the 1850s. Notable buildings include the Snowville Milling Complex (1856-1857), Elmore House, Snow-Bullard House, "Humility," Snowville school (1880s), Masonic temple (1865), Reese Blacksmith Shop, and the store and village post office. Located in the district is the separately listed Snowville Christian Church.

Spring Dale, also known as Springdale and David S. McGavock House, is a historic home and national historic district located near Dublin, Pulaski County, Virginia. It encompasses five contributing buildings and the Samuel Cecil Archeological Site. The main house was built in 1856–1857, and is a two-story, nearly square, Gothic Revival style brick mansion. James C. Deyerle is credited with early construction. It has a double pile, central-hall plan and shallow hipped roof. Also on the property are the contributing brick smokehouse, a frame barn, a frame chicken coop, and a log structure that may have served as a blacksmith shop. The Samuel Cecil Archeological Site consists of the ruins of the log house built by Samuel Cecil in 1768.

Newbern Historic District is a national historic district located at Newbern, Pulaski County, Virginia. It encompasses 47 contributing buildings in the town of Newbern. It includes a variety of residential, commercial, and institutional buildings dated as early as the early-19th century. Notable buildings include the Adam Hance House, known locally as the "Summer Resort," Duncan-Meredith House, Colley house, the Haney Tavern, Vermillion and Stone's store, the Christian Church (1860), and Old Jail (1839).

Pulaski Historic Commercial District is a national historic district located at Pulaski, Pulaski County, Virginia. It encompasses 78 contributing buildings and 1 contributing site in the central business district of the town of Pulaski. It includes a variety of governmental, commercial, industrial, and institutional buildings dated primarily to the late-19th and early-20th century. Notable buildings include the MaGill building, B. D. Smith and Bros., building, Elks Theatre and building, former high school, freight depot (1907), Pulaski Grocery Company building, the General Chemical Company, Christ Episcopal Church (1908), and the Appalachian Power Company building. The Dalton Theatre Building and Pulaski County Courthouse are located in the district and listed separately.

Pulaski Historic Residential District is a national historic district located at Pulaski, Pulaski County, Virginia. It encompasses 278 contributing buildings in a primarily residential section of the town of Pulaski. The dwellings are primarily frame and brick residences dating from the 1880s through the 1940s. They include the large homes of the factory managers, and the more modest homes of workers. Notable non-residential buildings include the Trinity Evangelical Lutheran Church, the First Baptist Church (125-6-280), the First Christian Church, the law office of Samuel N. Hurst, Masonic Lodge, and Pulaski Women's Club.

Belle–Hampton, also known as Hayfield, is a historic home located near Dublin, Pulaski County, Virginia. It is a two-story, brick dwelling that consists of two sections. The original section was built about 1826, and is the two-story, three room rear section, with a large two-story two-room addition built about 1879, and obscuring the original front. The house exhibits Federal and Italianate style decorative elements. Among the contributing buildings and structures are a 1931 swimming pool and tennis court; a probable kitchen/ washhouse / slave dwelling, barn, granary, and a meathouse that date to the 19th century. The property also includes the site of a private coal-mining operation with a well-preserved commissary building and blacksmith shop. The property was the home, farm and industrial operation of James Hoge Tyler, industrialist, agricultural and industrial promoter, and governor of Virginia from 1898 to 1902.

Fairview District Home is a historic almshouse located near Dublin, Pulaski County, Virginia. It was built in 1928, and is large, two-story, "T"-shaped brick Colonial Revival style building. The front facade features a projecting, three-bay, central pavilion with a large pedimented porch. Also on the property is a contributing two-story, brick garage. It was established as part of a Governor Harry F. Byrd-era reform of the county almshouse system in Virginia. In the mid-1970s the Fairview Home moved to a modern building on the property and continued to operate as a nursing home.

Spotsylvania Court House Historic District is a national historic district located at Spotsylvania, Spotsylvania County, Virginia. The district includes 24 contributing buildings in the historic core of Spotsylvania. The principal building is the Spotsylvania Court House, a two-story Roman Revival style brick building built in 1839-1840 and extensively remodeled in 1901. The front facade features a tetrastyle portico in the Tuscan order. Associated with the courthouse is a late 18th-century jail and office and storage buildings erected in the 1930s. Other notable buildings include the Spottswood Inn, Berea Church (1856), Christ Church (1841), Dabney Farm, J.P.H. Crismond House, Harris House, and Cary Crismond House.

Falmouth Historic District is a national historic district located at Falmouth, Stafford County, Virginia. The district includes 29 contributing buildings in the historic core of the town of Falmouth. Notable buildings include Basil Gordon Warehouse, Customs House, the Double House, Highway Assembly of God Church, old Post Office, Calvary Pentecostal Tabernacle, the Tavern, Tavern Keeper's House, Union Methodist Church, Master Hobby School, and the Counting House. Located in the district are the separately listed Gari Melchers Home, Carlton, Clearview and Conway House.

Abingdon Historic District is a national historic district located at Abingdon, Washington County, Virginia. The district encompasses 145 contributing buildings, 2 contributing site, and 13 contributing structures in the town of Abingdon. It includes a variety of residential, commercial, and institutional buildings dating from the late-18th century to the mid-20th century. Notable contributing resources include Sinking Spring Cemetery, William King High School (1913), General Francis Preston House (1832), Martha Washington Inn, Barter Theatre, the Virginia House, Alexander Findlay House (1827), Gabriel Stickley House, Ann Berry House, Washington County Courthouse (1868), Rev. Charles Cummings House, and James Fields House (1857). Located in the district and separately listed are the Abingdon Bank and Dr. William H. Pitts House.

Charlottesville and Albemarle County Courthouse Historic District, also known as the Charlottesville Historic District is a national historic district located at Charlottesville, Virginia. The district encompasses the previously listed Albemarle County Courthouse Historic District and includes 269 contributing buildings and 1 contributing object in the city of Charlottesville. It includes the traditional heart of the city's commercial, civic, and religious activities, with early residential development and industrial sites located along the fringe. The commercial core is located along a seven block Downtown Mall designed by Lawrence Halprin (1916-2009). Notable buildings include the Albemarle County Courthouse, Levy Opera House, Number Nothing, Redland Club, Eagle Tavern, United States Post Office and Courts Building (1906), Christ (Episcopal) Church (1895-1898), Beth Israel Synagogue (1882-1903), Holy Comforter Catholic Church (1925), First Methodist Church (1924), McIntire Public Library (1919-1922), and Virginia National Bank (1916). Also located in the district are the separately listed Abell-Gleason House, William H. McGuffey Primary School, Thomas Jonathan Jackson sculpture, Robert Edward Lee sculpture, and Marshall-Rucker-Smith House.

Covington Historic District is a national historic district located at Covington, Virginia. The district encompasses 108 contributing buildings, 1 contributing site, and 1 contributing structure in the historic core of the city of Covington. It includes late-19th and early-20th-century commercial buildings, dwellings that date from around 1820 until 1940, and governmental, educational, religious, industrial, and transportation-related buildings. Notable buildings include Merry Stand, the James Burk House (1824), Callaghan House (1840s), William W. Lawrence House (1850s), Rinehart Building, Covington Savings Bank (1910s), I. O. O. F. Building, Covington Post Office (1914), Hotel Collins (1910), Hippodrome Theater (1920s), C&O Railway and Freight Station (1914-1915), Alleghany County Courthouse (1910), Alleghany County Jail, Sacred Heart Catholic Church, Emmanuel Episcopal Church, First Presbyterian Church (1924), and Covington Baptist Church (1902).























