
Hillcrest Historic District is an historic neighborhood in Little Rock, Arkansas that was listed on the National Register of Historic Places on December 18, 1990. It is often referred to as Hillcrest by the people who live there, although the district's boundaries actually encompass several neighborhood additions that were once part of the incorporated town of Pulaski Heights. The town of Pulaski Heights was annexed to the city of Little Rock in 1916. The Hillcrest Residents Association uses the tagline "Heart of Little Rock" because the area is located almost directly in the center of the city and was the first street car suburb in Little Rock and among the first of neighborhoods in Arkansas.

The Bennett–McBride House is a house in the Central neighborhood of Minneapolis, Minnesota, United States. It is listed on the National Register of Historic Places and is a contributing property to the Healy Block Residential Historic District. This house was listed on the National Register in 1977, before the rest of the block was listed in 1993.
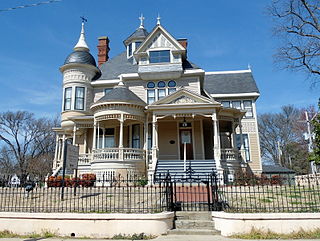
The Jerome Bonaparte Pillow House is a historic house at 718 Perry Street in Helena, Arkansas. Architect George Barber designed the house, and it was built by Jerome B. Pillow in 1896. The building was donated to the Phillips Community College of the University of Arkansas Foundation and was restored by that body as well as several members of the community who were successful in restoring the property to its original Queen Anne beauty. The Thompson-Pillow House was placed on the National Register of Historic Places in 1973 and was opened after restoration in 1997.
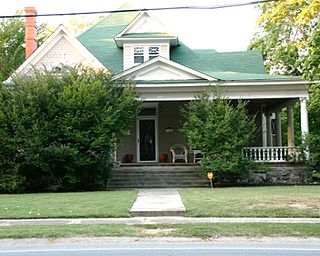
The Brown House is a historic house at 1604 Caldwell Street in Conway, Arkansas. It is a 1+1⁄2-story wood-frame structure, with Colonial Revival and Queen Anne features. It has a tall hip roof, from with gables project, some finished in decoratively cut shingles. It has a wraparound porch supported by Ionic columns with a balustrade of urn-shaped spindles. It was designed by prolific Arkansas architect Charles L. Thompson and built about 1900.
The W.R. Bunckley House is a historic house at 509 East Parker Street in Hamburg, Arkansas. It is the earliest and best preserved example of a Folk Victorian house in the community. It was built in 1903 for W. R. Bunckley, an American Civil War veteran who had married the daughter of David Watson, a successful local businessman whose grand mansion still stands nearby. This 1+1⁄2-story wood-frame house is a rambling, asymmetrical vernacular expression of Queen Anne styling. The principal focus of this styling on the outside is the wraparound porch, which features detailed turned and jigsaw woodwork. Interior decorations, including turned woodwork and stained glass, are also well preserved.

The William G. Harrison House is a historic residence in Nashville, Georgia. It is also known as the Eulalie Taylor House and is located at 313 South Bartow Street. It was built in 1904 and is a one-story frame Queen Anne-style house with Folk Victorian details.

The Judge Jefferson Thomas Cowling House is a historic house at 611 Willow Street in Ashdown, Arkansas. It is a 2+1⁄2-story wood-frame structure exhibiting architectural styling transitional between the Queen Anne and Colonial Revival styles. It features the asymmetrical massing and busy roof line of the Queen Anne style, with a projecting corner section with a conical turret, while its porch columns are more classical in form than those typically found in the Queen Anne. The house was built in 1910 for J. T. Cowling, one of Ashdown's most prominent early settlers.
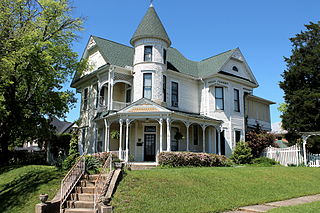
The Augustus M. Garrison House is a historic house located in Texarkana, Arkansas.
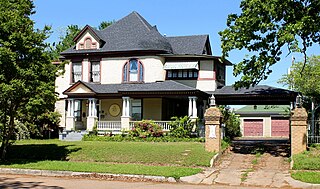
The J. K. Wadley House is a historic house located at 618 Pecan Street in Texarkana, Arkansas.

The Maj. James Alexander Tappan House is a historic house at 727 Columbia Street in Helena, Arkansas. It is a 2+1⁄2-story wood-frame structure, built in 1892 for James Tappan, a wealthy businessman from a prominent local family. The house is a fine Queen Anne Victorian, with a particularly elaborate porch with a spindled balustrade and delicately proportioned columns, which wraps around a turreted projection with a conical roof. The cornice is decorated with brackets and panels, and the exterior also features the use of decoratively-cut shingles. James Tappan operated a number of businesses, including coal supply and a hardware store, and was director of a local bank.
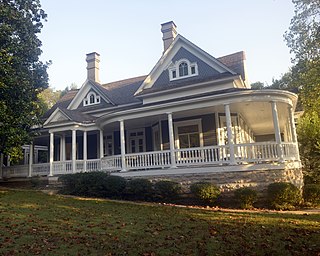
The Evans-Kirby House is a historic house at 611 South Pine Street in Harrison, Arkansas. It is a two-story wood-frame structure on a sandstone foundation, with a busy roofline and asymmetrical massing typical of the Queen Anne style. The roof is punctuated with five dormers of different sizes and shapes, and the walls are finished with clapboards and decoratively-cut shingles. The porch is adorned with spindled friezes and brackets. The property also includes a period barn/carriage house and garage, the latter over an original smoke cellar. The house was built in 1895 for Dr. E.L. Evans, who sold it in 1906 to his brother-in-law, Dr. Frank Kirby.

The Mitchell–Ward House is a historic house at 201 North Nelson in Gentry, Arkansas. Its main block is an L-shaped wood-frame structure, with a cross-gable roof, and a large gable above the porch in the crook of the L. The three front-facing gable ends have decorative Folk Victorian jigsawn trim and different styles of siding, and the porch features turned posts, a spindled balustrade, and a decorative frieze. The interior has also retained all of its original woodwork. The house was built in 1897, and is one of the finest Queen Anne/Folk Victorian houses in the city.

The Abrams House is a historic house located in Little Rock, Arkansas.
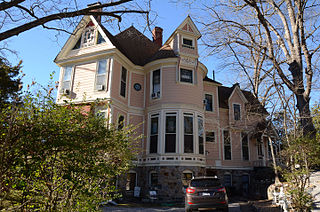
Wildwood is a historic house at 808 Park Avenue in Hot Springs, Arkansas. It is a somewhat rambling 2+1⁄2-story wood-frame structure, with a variety of projecting sections, gables, and porches typical of the late Victorian Queen Anne period. Notable features include a round corner turret, steeply pitched roofs, and a variety of exterior sheathing. The interior is as ornate and elaborate as the exterior, with well-preserved woodwork from different types of hardwood in each downstairs room. The house was designed by Phillip Van Patten and built in 1884 for his brother-in-law, Dr. Harvey Prosper Ellsworth. The house is now a bed and breakfast inn.

The Compton-Woods House is a historic house at 800 High St. in Little Rock, Arkansas. It is a 2+1⁄2-story wood-frame structure, with a cross-gable roof configuration, and wooden clapboard and shingle siding. It is a fine local example of late Queen Anne Victorian style, with a three-story square tower in the crook of an L, topped by a pyramidal roof. Decorative cut shingles adorn the upper floor. The interior features high quality period woodwork in mahogany, oak, and pine. Built in 1902, it is a surviving example of houses that were typically seen in its neighborhood, just south of the Arkansas State Capitol.

The Ferguson House is a historic house at 902 East 4th Street in Pine Bluff, Arkansas. It is a two-story wood-frame structure, with a hip roof and clapboard siding. It has a variety of projecting gable sections, dormers, and porches typical of the Queen Anne style. The interior features high-quality woodwork, including fireplace mantels, and a particularly ornate main staircase. It was built in 1896 by Calvin Ferguson, a local builder, for his family.

The Hanger Hill Historic District encompasses a collection of early 20th-century residential properties on the 1500 block of Welch Street in Little Rock, Arkansas. Included are nine historic houses and one carriage barn, the latter a remnant of a property whose main house was destroyed by fire in 1984. The houses are all either Colonial Revival or Queen Anne Victorian, or share some stylistic elements of both architectural styles, and were built between 1906 and 1912. Six of the houses are distinctive in their execution of these styles using rusticated concrete blocks.

The Hugh L. King House is a historic house at 110 West Spring Street in Heber Springs, Arkansas. It is a 2+1⁄2-story L-shaped wood-frame house, with an eclectic combination of Queen Anne and Italianate features. It has a two-story polygonal turreted projection at one corner, and a wraparound porch with delicate turned posts. Although most of the exterior is finished in weatherboard, portions are finished in decorative cut shingles. The oldest portion of the house was built about 1882; it achieved its present form and style c. 1893–4 with a major addition.

The Turner-Ledbetter House is a historic house at 1700 South Louisiana Street in Little Rock, Arkansas. It is a two-story wood-frame structure, its exterior mostly finished in brick, with a hip roof and a variety of dormers, projections, porches, and decorative elements typical of the Queen Anne period of architecture. Notable features include a three-story turret with flared conical roof, an entry porch with turned posts, bracketing, and a spindled balustrade, and windows with stone sills. The house was built in 1891-92 for Susan Turner, and was given additional Craftsman styling during renovations in the early decades of the 20th century.

The Henry "Harry" Charles Pernot House is a historic house at 119 Fayetteville Road in Van Buren, Arkansas. Built in the early 20th century, it is an eclectic and late example of blended Queen Anne and Second Empire architecture. It has asymmetrical massing and a tower, characteristic of the Second Empire, along with a Queen Anne porch that features turned posts and a spindled valance. Harry Pernot, who built it, was mayor of Van Buren, 1904–1909.





















