Durham is an unincorporated community in eastern Washington County, Arkansas, United States. The community is on Arkansas Highway 16 along the White River valley between Elkins to the northwest and Thompson in Madison County to the southeast. Its elevation is 1,247 feet (380 m).

The Old Union School is a historic school building at 504 Old Union Road in Birdell, Arkansas. It is a single-story wood frame Plain Traditional structure, with a corrugated metal gable roof and a stone foundation. Built in 1913, it is one of the few older structures in Birdell, and the only one-room schoolhouse in southwestern Randolph County. The building was used as a school until 1941, and saw only occasional use for other community purposes until 1991, when it underwent a major restoration. It is now used as a community hall.

The Woodlawn School Building is a historic former school building near the junction of Bizzell Road and Arkansas Highway 31 in Woodlawn, Lonoke County, Arkansas. It is a single-story wood-frame structure, built with Craftsman styling in 1921. It has a gable-on-hip roof with extended eaves and exposed rafter tails, and large knee brackets supporting the gable ends. The school consolidated three rural school districts.
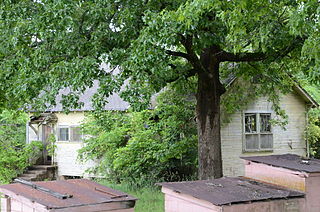
The Cafeteria Building of the Cleveland School is a historic school building in rural Conway County, Arkansas. It is located near the hamlet of Cleveland, on the south side of Center School Road. It is a single-story wood-frame structure, with a gable-on-hip roof, weatherboard siding, and a foundation of stone piers. It has vernacular Craftsman styling, with exposed rafter ends in the eaves, large Craftsman brackets in the gables, and bracketed hoods sheltering the entrances. It was built about 1930, and initially served as a cafeteria for an adjacent elementary school; it was later converted to classroom use.

The Bluff Springs Church and School is a historic dual-purpose building in rural northwestern Stone County, Arkansas. It is located west of Onia, near the junction of county roads 136 and 140. It is a rectangular box-constructed structure, topped by a gable roof with a small belfry on top. It is covered with weatherboard siding and rests on stone foundation. The south-facing front has a pair of entrances, symmetrically placed, and there is a shed-roof addition to the north end. Built in 1900, it is one of the oldest school buildings in the county.

The Roasting Ear Church and School is a historic multifunction building in rural northwestern Stone County, Arkansas. It is located northeast of Onia, on County Road 48 west of its junction with County Road 86. It is a single-story wood-frame structure, with a front-facing gable roof, weatherboard siding, and stone foundation. The main facade has a pair of symmetrically placed entrances with transom windows and simple molding, and otherwise lacks adornment. Built c. 1918, it is a well-preserved example of a typical rural Arkansas structure built to house both a church congregation and a local school.
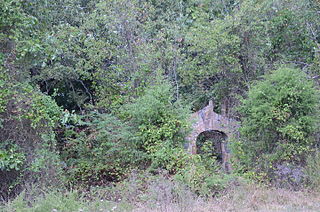
The Gravel Hill Baptist Church was a historic church on Gravel Hill Road in rural western White County, Arkansas, United States of America. It was located on Gravel Hill Road in the community of Gravel Hill, south of County Road 26 and west of Searcy. It was a single-story fieldstone structure, built in the Rustic or National Park style. It had a front-facing gable roof, with exposed rafter ends in the Craftsman style, and had a gable roofed entrance porch. The church was built in 1935, and was the only building of its type in the area.

The Immanuel High School is a historic school building in rural Arkansas County, Arkansas, USA. It is located at 68 Immanuel Road, about 0.5 miles (0.80 km) east of Arkansas Highway 33, east of Almyra. It is a single-story wood-frame structure in a U shape, covered in siding, with a cross-gable roof. Built c. 1940, it is the only surviving element of the Immanuel Industrial Institute, a larger complex of buildings built to educate the local African-American population. The complex was merged into a regional school district in 1950, and was closed in 1966. It was used for a variety of other private and non-profit educational purposes afterward, but has been vacant since the mid-1990s.

The Boswell School, now the Boswell Baptist Church, is a historic school building in rural western Izard County, Arkansas. It is located in the hamlet of Boswell, at the end of County Road 196. It is a single-story fieldstone structure, with a side gable roof and a projecting front-gable entry porch. The school was built in 1934 with funding from the Works Progress Administration, and was used as a local public school until 1950, when the local school district was consolidated with that of Calico Rock. The building was then converted to a church.
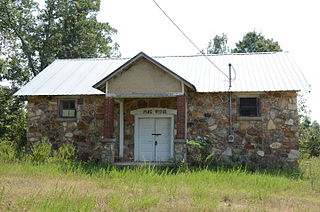
The Pine Ridge School Building is a historic school building in rural Izard County, Arkansas. It is a single-story fieldstone structure, located on the south side of Pine Ridge Road about 0.5 miles (0.80 km) west of Brockwell. It was built c. 1920, fashioned out of uncoursed native sandstone with grapevine mortar joints. A central gable-roofed entrance portico extends from the center of the building's north facade. It is a fine local example of an early 20th-century one-room school building.

The Coats School is a historic one-room schoolhouse in rural Benton County, Arkansas. It is located near the end of Coats Road, near Spavinaw Creek, south of Maysville. It is built of ashlar cut stone, with rusticated stone at the corners. It has a gable roof of tin, with a central chimney. Built c. 1905, it is a rare example of high-quality stone work in a vernacular building of modest proportions.

The Eros School Building is a historic school building in the small rural community of Eros, Arkansas, at the junction of Arkansas Highway 125 and Marion County Road 4018. It is a single-story Plain Tradition stone structure, with a Craftsman-style side-gable roof with exposed rafter tails. A gable-topped porch projects from the main (west-facing), supported by slender columns on a concrete base. The porch pediment, like those on the sides, is stuccoed. The school was built in 1935 as part of a Depression-era jobs program.

Hirst-Mathew Hall is a historic school building in Bruno, Arkansas. It is located in a complex included several other school buildings south of Arkansas Highway 235, between County Roads 5008 and 5010. It is a single-story stone structure, with a gable-on-hip roof that has exposed rafter ends in the Craftsman style. The main (north-facing) facade has a centered gable-roof porch supported by four columns set on a raised concrete base. The east facade has 14 windows, placed asymmetrically in groups of six, three and five. The west facade has 12 windows in two groups of six. It was built in 1929 as part of the Bruno Agricultural School, and originally housed classrooms. The schools had been founded in 1921 under the Smith–Hughes Act. When it was listed on the National Register of Historic Places in 1992, it was in use as a textile factory.
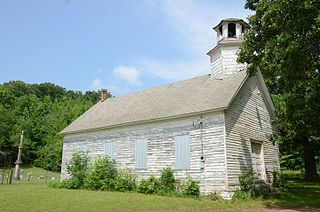
The Shady Grove Delmar Church and School is a historic church and school building in rural Carroll County, Arkansas, US. The building, a single story wood-frame structure with a gable roof, weatherboard siding, and a distinctive hexagonal tower with belfry and cupola. The building was built c. 1880 to provide a space for both religious services and a district school. It is a virtually unaltered example of the type, which was once common in rural Arkansas. The building is located on County Road 933, about 1.4 miles (2.3 km) west of the hamlet of Delmar, on the north side of Osage Creek.
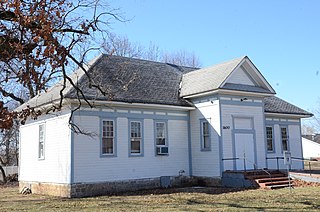
The Fishback School is a historic school building on Butterfield Coach Road in Springdale, Arkansas. It is a single-story wood-frame structure, with weatherboard siding, a concrete foundation, and a hip roof and a projecting gable-roofed entry section. The entry section has a deeply pedimented gable front, and a tall paneled friezeboard wraps around the building. The school was built in 1925, during a period of growth in Springdale due to rise as a local market hub.

The Mineral Springs Community Building is a historic multiuse civic building on County Road 34 in rural Washington County, Arkansas east of West Fork. It is a modest single-story wood-frame structure, with a gable roof, clapboard siding, and a stone foundation. It was builtin 1915 and enlarged in 1947, giving it its present T shape. The building served the local community as a school, town meeting hall, and church, with the use as a school ending in 1946. The building is a significant example of a surviving one-room schoolhouse in the county.

The Big Four School was a historic school building in rural White County, Arkansas. Located on the west side of County Road 383, it was a vernacular single-story wood-frame structure, whose exterior was finished in novelty siding. The front entrances were sheltered by a single gable-roofed portico supported by columns on piers. The building was constructed in 1915, but was extensively altered in the 1930s with Works Progress Administration funding. The building was rare because of its siding, and because of its association with the WPA. When listed on the National Register of Historic Places in 1992, it was described as abandoned and in deteriorating condition. It has been listed as destroyed in the Arkansas Historic Preservation Program database.
The New Home School Building is a historic school building in rural Jackson County, Arkansas. Located on the north side of County Road 69, northwest of Swifton, it is a small single-story vernacular wood-frame building, with a gable roof and a Craftsman-style front porch on its southern facade. The school was built c. 1915 as one of six rural single-room schoolhouses in the area surrounding Swifton, and is the best-preserved survivor of the group.

The former Pettigrew School, now the Pettigrew Community Building is a historic school building in the small community of Pettigrew, Arkansas. It is located off County Road 3205, just across the White River from Arkansas Highway 16. It is a single-story wood-frame structure, with a metal hip roof and weatherboard siding. An entry section projects from the center of front facade, topped by a gable roof and small belfry. The building is thought to have been built between 1908 and 1915, and was used as a school until 1963, when the area was consolidated into a larger school district. It has served as a community hall since then.
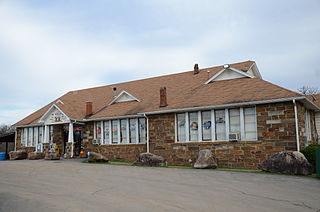
The New Blaine School is a historic school building at the junction of Arkansas Highway 22 and Spring Road in New Blaine, Arkansas. It is a single story masonry structure, built of coursed stone and covered by a complex gable-on-hip roof with triangular dormers. Its entrances are sheltered by Craftsman-style gabled porticos, supported by tapered square posts set on stone piers. It was built in 1925 by a local contractor to replace an older school.




















