
The Keeney House is located on Main Street in Le Roy, New York, United States. It is a two-story wood frame house dating to the mid-19th century. Inside it has elaborately detailed interiors. It is surrounded by a landscaped front and back yard.

The Kate Douglas Wiggin House, also known as Quillcote, is a historic house on Salmon Falls Road in Hollis, Maine. Built in 1797, the house is significant as the home of the writer Kate Douglas Wiggin from 1905 until her death in 1923, and as a fine example of adaptive architectural change over time. One room of the house features wall murals attributed to Rufus Porter. The house was listed on the National Register of Historic Places in 1977.
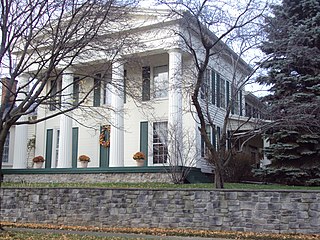
The Rudolph Nims House is a private residence located at 206 West Noble Street in the city of Monroe in Monroe County, Michigan. It was listed as a Michigan Historic Site on October 29, 1971 and added to the National Register of Historic Places on October 18, 1972.

The North Jay Grange Store is an historic Grange Hall and store on East Dixfield Road in the village of North Jay in Jay, Maine. It was built in 1895 by North Jay Grange No. 10 to replace its hall on the same site which had burned down earlier that year. Part of the building was later set aside for a Grange store. Closed in 1976, the Grange Store claimed to be the last of its type in the nation. On October 23, 1974, it was listed on the National Register of Historic Places in 1974.
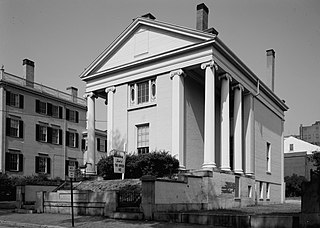
The Charles Q. Clapp House is a historic house at 97 Spring Street in central Portland, Maine. Built in 1832, it is one of Maine's important early examples of high style Greek Revival architecture. Probably designed by its first owner, Charles Q. Clapp, it served for much of the 20th century as the home of the Portland School of Fine and Applied Art, now the Maine College of Art. It is now owned by the adjacent Portland Museum of Art. It was listed on the National Register of Historic Places in 1972.

Jackson Park Town Site Addition Brick Row is a group of three historic houses and two frame garages located on the west side of the 300 block of South Third Street in Lander, Wyoming. Two of the homes were built in 1917, and the third in 1919. The properties were added to the National Register of Historic Places on February 27, 2003.

Dreamhome is a historic summer estate near Bryant Pond, a village of Woodstock, Maine. It is located on 16 acres (6.5 ha) on the west side of Lake Christoper, at the end of Mountain Lodge Road, and includes an estate house, guest house, boathouse, and landscaped grounds designed by Harold Hill Blossom. The parcel is a remnant of a larger property owned by William and Bessie (Collier) Ellery, who had the house built c. 1916. The size and scale of this estate are unusual for the interior of Maine. The property was listed on the National Register of Historic Places in 1996.

The McWain-Hall House is a historic house on McWain Hill Road in Waterford, Maine. It is a typical vernacular Federal-style farmhouse, which is not only one of the oldest houses in the area, but is also locally significant as the home of David McWain (1752-1825), one of the town's first settlers. It was listed on the National Register of Historic Places in 1987

The Hall House is a historic house at 10 Kilborn Street in Bethel, Maine. Built in 1910 by Dana and Alfaretta Hall, this house is a rare and distinctive local example of Craftsman style, especially in consideration of its setting in a small Maine town. Although it is predominantly Craftsman in style, it structurally harkens to the traditional connected farmsteads of rural New England. The house was listed on the National Register of Historic Places in 2002.

The Moses Hutchins House, also known as the Kimball-Stanford House, is a historic house at the junction of Old Stage Road and Maine State Route 6 in Lovell, Maine. Built c. 1839, this two story wood-frame house and attached barn have retained their Federal period styling, while exhibiting the adaptive alteration of early farmsteads over time. The house was listed on the National Register of Historic Places in 2003.

The Breakwater is a historic sporting lodge on the Mount Kineo peninsula of Moosehead Lake in central Maine. Built in 1909, it is an architecturally sophisticated example of a sporting lodge, exhibiting Shingle style and Italianate features. It was designed by Howard G. Chamberlain, a New York City architect, with funding from the nearby Mount Kineo Resort and the Moosehead Yacht Club. It was one of the centerpieces of central Maine's most successful summer resort, and was listed on the National Register of Historic Places in 2002.

The Birch Island House is the centerpiece of a historic sporting camp on Birch Island, located in Holeb Pond in northwestern Somerset County, Maine, United States. Estimated to have been built around 1870, it is a rare surviving element of a 19th-century private camp in the state, when most surviving period camps were commercially run. The building was listed on the National Register of Historic Places in 1996. As of recent the porch has caved in and the structural integrity is questioned.

The Frank Hutchins House is a historic house at 47 High Street in Kingfield, Maine. Built in 1890, it is an architecturally and decoratively idiosyncratic work of a noted local builder, Lavella Norton, and is the best-preserved example of his work. The house is now home to the Kingfield Historical Society, and was listed on the National Register of Historic Places in 1986.

Mallett Hall is a historic former hotel building at 2782 Lee Road in Lee, Maine. Built in 1889, it is a rare surviving example of a once-common form, a country hotel in rural Maine. Now owned by the local historical society, it serves as a community function space. It was listed on the National Register of Historic Places in 1993.
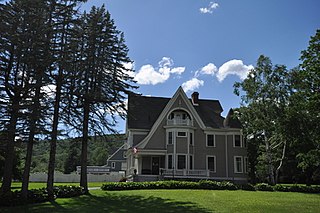
The Tudor House is a historic house on Vermont Route 8 in Stamford, Vermont. Built in 1900 by what was probably then the town's wealthiest residents, this transitional Queen Anne/Colonial Revival house is one of the most architecturally sophisticated buildings in the rural mountain community. It was listed on the National Register of Historic Places in 1979.

The Heal Family House, also known as the Washington Heal House, is a historic house on Maine State Route 127 in Georgetown, Maine. Built about 1798, it is one of a small number of surviving Federal period houses in the rural community. It was owned for more than 100 years by members of the Heal family. It was listed on the National Register of Historic Places in 1994.

The Danville Junction Grange is a historic Grange hall at 15 Grange Street in the Danville section of Auburn, Maine. It was built in 1898 for chapter 65 of the state Grange, and continues to be maintained by that organization as a public community resource. It was listed on the National Register of Historic Places in 2016.
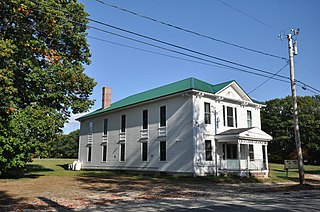
The Excelsior Grange is a historic Grange hall at 446 Harris Hill Road in Poland, Maine. It was built in 1914 for chapter 5 of the state Grange, and continues to be maintained by that organization as a public community resource. It was listed on the National Register of Historic Places in 2016.

The Capt. Nathaniel Stone House, also known as the Ring House, is a historic house at 268 Maine Street in Farmingdale, Maine. Built in 1872, it is the small community's only significant example of Second Empire architecture. It was listed on the National Register of Historic Places in 2003.
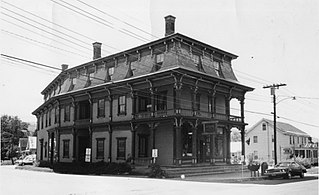
The Nye Block, also known as the Johnson Landmark Building, was a historic commercial building at Main and Railroad Streets in Johnson, Vermont. Built in 1868, it was an elaborate example of Second Empire architecture, occupying a prominent position in the town center. It was destroyed by an arsonist in 1986. It was listed on the National Register of Historic Places in 1977.




















