Euine Fay Jones was an American architect and designer. An apprentice of Frank Lloyd Wright during his professional career, Jones is the only one of Wright's disciples to have received the AIA Gold Medal (1990), the highest honor awarded by the American Institute of Architects. He also achieved international prominence as an architectural educator during his 35 years of teaching at the University of Arkansas School of Architecture.

Thorncrown Chapel is a chapel located in Eureka Springs, Arkansas, designed by E. Fay Jones, and constructed in 1980. The design recalls the Prairie School of architecture popularized by Frank Lloyd Wright, with whom Jones had apprenticed. The chapel was commissioned by Jim Reed, a retired schoolteacher, who envisioned a non-denominational pilgrimage chapel set apart for meditation. The design of Thorncrown Chapel was inspired by Sainte-Chapelle, a Gothic church in Paris, France, pierced by numerous stained glass windows. It held some of King Louis's medieval Christian relics, including the Crown of Thorns believed worn by Christ. This relic inspired the name of the American chapel.

Claude and Starck was an architectural firm in Madison, Wisconsin, at the turn of the twentieth century. The firm was a partnership of Louis W. Claude (1868-1951) and Edward F. Starck (1868-1947). Established in 1896, the firm dissolved in 1928. The firm designed over 175 buildings in Madison.

Hillcrest Historic District is an historic neighborhood in Little Rock, Arkansas that was listed on the National Register of Historic Places on December 18, 1990. It is often referred to as Hillcrest by the people who live there, although the district's boundaries actually encompass several neighborhood additions that were once part of the incorporated town of Pulaski Heights. The town of Pulaski Heights was annexed to the city of Little Rock in 1916. The Hillcrest Residents Association uses the tagline "Heart of Little Rock" because the area is located almost directly in the center of the city and was the first street car suburb in Little Rock and among the first of neighborhoods in Arkansas.

The Graycliff estate was designed by Frank Lloyd Wright in 1926, and built between 1926 and 1931. It is located approximately 17 miles southwest of downtown Buffalo, New York, at 6472 Old Lake Shore Road in the hamlet of Highland-on-the-Lake, with a mailing address of Derby. Graycliff is sited on a bluff overlooking Lake Erie with sweeping views of downtown Buffalo and the Ontario shore. Graycliff is one of the most ambitious and extensive summer estates Wright ever designed. Graycliff is now fully restored and operates as a historic house museum, open for guided tours year round. There is also a summer Market at Graycliff, free and open to the public on select Thursday evenings. Graycliff Conservancy is run by Executive Director Anna Kaplan, who was hired in 2019.
Carl Frelinghuysen Gould also spelled Carl Freylinghausen Gould, was an architect in the Pacific Northwest, and founder and first chair of the architecture program at the University of Washington. As the lead designer in the firm Bebb and Gould, with his partner, Charles H. Bebb, Gould was responsible for many notable Pacific Northwest buildings, such as the original Seattle Art Museum and for the campus plan of the University of Washington.

Painted Desert Inn is a historic complex in Petrified Forest National Park, in Apache County, eastern Arizona. It is located off Interstate 40 and near the original alignment of historic U.S. Route 66, overlooking the Painted Desert.

The Pi Chapter House of Psi Upsilon Fraternity is a building on the Syracuse University campus built in 1898 that was designed by Wellington W. Taber. It was listed on the National Register of Historic Places in 1985. It is significant for its Neoclassical design, and its historic role as "the oldest intact surviving fraternity residence at Syracuse University and for its association with the emergence of fraternal organizations as major components of Syracuse college life at the turn of the 20th century."

The Edward King House, is a monumentally scaled residence at 35 King street in Newport, Rhode Island. It was designed for Edward King in the "Italian Villa" style by Richard Upjohn and was built between 1845 and 1847, making it one of the earliest representations of the style. It was the largest and grandest house in Newport when it was built. Edward King was the largest landowner in town by 1860, having made his fortune through the China Trade.
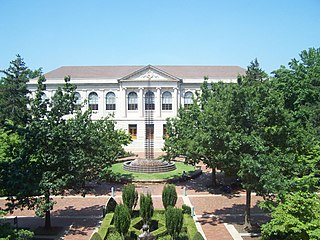
The Fay Jones School of Architecture and Design, founded in 1946 by John G. Williams at the University of Arkansas, offers education in these fields: architecture, landscape architecture and interior design.

The Bachman–Wilson House, built in and originally located in Millstone, in Somerset County, New Jersey, United States, was originally designed by Frank Lloyd Wright in 1954 for Abraham Wilson and his first wife, Gloria Bachman. Ms. Bachman's brother, Marvin, had studied with Wright at Taliesin West, his home and studio in Scottsdale, Arizona. In 2014 the house was acquired by the Crystal Bridges Museum of American Art in Bentonville, Arkansas and has been relocated in its entirety to the museum's campus.
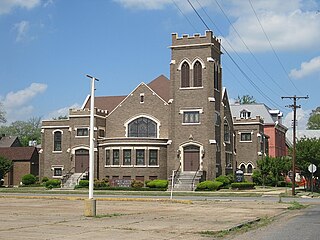
The Perry Street Historic District encompasses a fine collection of early-20th century architecture in Helena–West Helena, Arkansas. It includes fifteen buildings, arrayed on the single city blocks stretching south and west from the junction of Perry and Pecan Streets. The buildings on these blocks represent a cross-section of private and public architecture spanning 1880–1930, including two churches, the only synagogue in Phillips County, and the county's oldest public building, the 1879 Helena Library and Museum. Most of the residences in the district were built between 1900 and the 1920s. Although most of the residential architecture is Arts and Crafts in style, it includes two fine Queen Anne Victorians: the Moore House at 608 Perry and the William Nicholas Straub House at 531 Perry.
The University of Arkansas Campus Historic District is a historic district that was listed on the National Register of Historic Places on September 23, 2009. The district covers the historic core of the University of Arkansas campus, including 25 buildings.

Vol Walker Hall is a building on the University of Arkansas campus in Fayetteville, Arkansas. It contains the Fay Jones School of Architecture and Design. The structure was added to the National Register of Historic Places in 1992.
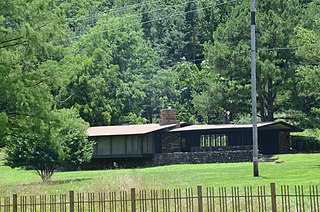
The Adrian Fletcher Residence was a historic house at 6725 Washington Road in Fayetteville, Arkansas. It was a single-story stone and wood structure with a shallow-pitched gable roof, set near the north side of an 80-acre (32 ha) parcel of land on the south side of East Huntsville Road. It was divided roughly into three sections, consisting of the main house, an open breezeway, and a carport. Built in 1957, it was a significant early work of E. Fay Jones, a protégé of Frank Lloyd Wright; it was his first commission completed after official recognition as an architect, and it became a showcase of his work, being written up and photographed for several magazines.
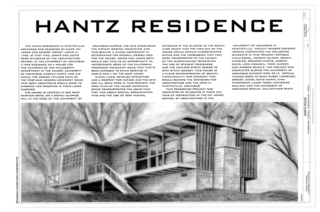
The Hantz House is a historic house at 855 Fairview Drive in Fayetteville, Arkansas. It is a single-story Mid-Century Modern frame structure, with a two-level flat roof and cantilevered decks projecting from its concrete block foundation. The exterior is finished in board-and-batten siding, with ribbons of casement windows providing illumination. The massing of the house has a taller central section, which provides an open-plan public space with kitchen, dining, and living areas, with lower-height private space housing bedrooms and bathroom. The house was designed by E. Fay Jones while he was an architecture student at the University of Arkansas, and was the first of his designs to be built. The house was built in 1951 for Katherine and Harold Hantz, the latter then chair of the university's philosophy department.

The Shaheen-Goodfellow Weekend Cottage, also known as Stoneflower, is a historic house at 704 Stony Ridge Road in Eden Isle, Arkansas, a resort community on a peninsula jutting into Greers Ferry Lake west of Heber Springs. It is a distinctive Modern structure, designed by Arkansas architect E. Fay Jones and completed in 1965. The main structure is a relatively small rectangular wood-frame structure, given vertical emphasis by its placement at the top of a slope and vertical board-and-batten siding. On the lake side of the house a wooden deck projects from the upper level, with vertical railing elements and an outdoor cooking area built in. The house is a clear predecessor to one of Jones' signature works, Thorncrown Chapel, with which it shares design and construction methods, albeit in a smaller scale.
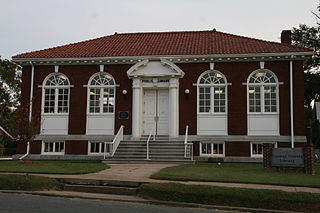
The Conway County Library is the public library system of Conway County, Arkansas. The main library is located at 101 West Church Street in downtown Morrilton, Arkansas, the county seat. The library is located in a Classical Revival brick building designed by Thomas Harding and funded in part by a grant from Andrew Carnegie. In 1916 the Pathfinder Club of Morrilton applied for the grant. A lot was purchased, and Morrilton Mayor J. A. Frisby, Night Rainwater, and W. M. Riddick worked with a committee to construct the new library. The construction cost was $7,500, leaving $2,500 to purchase coal and furniture for the building. The building was completed in October 1916 and still serves as the Conway County Library. The building was listed on the National Register of Historic Places in 1978. The library organization began as a private collection in 1894, and was housed in private residences and vacant commercial buildings prior to the construction of this building.

Ellamae Ellis League, was an American architect, the fourth woman registered architect in Georgia and "one of Georgia and the South's most prominent female architects." She practiced for over 50 years, 41 of them from her own firm. From a family of architects, she was the first woman elected a Fellow of the American Institute of Architects (FAIA) in Georgia and only the eighth woman nationwide. Several buildings she designed are listed on the National Register of Historic Places (NRHP). In 2016 she was posthumously named a Georgia Woman of Achievement.
The Henley-Riley Houses are a pair of Modern Movement houses at 2523 and 2525 Calion Road in El Dorado, Arkansas. The two houses were designed by noted Arkansas architect E. Fay Jones, and were built between 1959 and 1961. They were built for Dr. Paul Henley, a prominent local physician, and his brother-in-law, James Neal Riley. The Henley House is a single-story U-shaped structure, its exterior finished wooden batten board; the interior of the U is nearly entirely composed of glass, making the courtyard a prominent space in the design.

















