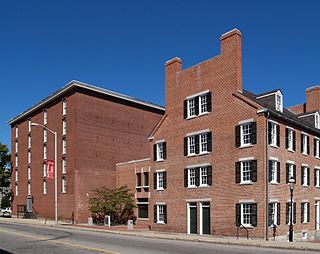
Charles A. Lindbergh State Park is a 569-acre (2.3 km²) Minnesota state park on the outskirts of Little Falls. The park was once the farm of Congressman Charles August Lindbergh and his son Charles Lindbergh, the famous aviator. Their restored 1906 house and two other farm buildings are within the park boundaries. The house, a National Historic Landmark, and an adjacent museum are operated by the Minnesota Historical Society, known as the Charles Lindbergh House and Museum. Three buildings and three structures built by the Works Progress Administration in the 1930s were named to the National Register of Historic Places. These buildings include a picnic shelter and a water tower, built in the Rustic Style from local stone and logs, and have remained relatively unchanged since construction. Although the property includes shoreline on the Mississippi River, the Lindbergh family requested that the park not include intensive use areas for swimming or camping, so development was kept to a minimum.

The Boardman House, also known as the Scotch-Boardman House or the Bennett-Boardman House, is a historic house located at 17 Howard Street, Saugus, Massachusetts. Built about 1692, it was designated a National Historic Landmark in 1961 because of the remarkable amount of original building material still present in the house. It has been owned by Historic New England since 1914, and is open to the public on select weekends between June and October.

Cabanne's Trading Post was established in 1822 by the American Fur Company as Fort Robidoux near present-day Dodge Park in North Omaha, Nebraska, United States. It was named for the influential fur trapper Joseph Robidoux. Soon after it was opened, the post was called the French Company or Cabanné's Post, for the ancestry and name of its operator, Jean Pierre Cabanné, who was born and raised among the French community of St. Louis, Missouri.

The Lewis House, also known as Spring House, is a historic home in Tallahassee, Florida, located north of I-10, at 3117 Okeeheepkee Road. It was built in 1954. On February 14, 1979, it was added to the U.S. National Register of Historic Places. It was designed by Frank Lloyd Wright for George Lewis II, President of the Lewis State Bank, and his wife Clifton. The National Trust for Historic Preservation describes its significance: "The novel hemicycle form of Spring House represents a late, and little-known, stage in Wright’s long, prolific career. Although there are approximately 400 intact houses attributed to Wright throughout the country, only a fraction were from his hemicycle series."

The Charles Fay House is a historic residence in the city of Wyoming, Ohio, United States. Erected in the late nineteenth century, it was originally the home of one of the city's leading educators, and it has been designated a historic site because of its distinctive architecture.

The Charles A. Miller House is a historic residence in Cincinnati, Ohio, United States. Built in 1890 according to a design by Samuel Hannaford, it is a two-and-a-half story building constructed in the Gothic Revival style. A brick and limestone structure with a slate roof, its facade is dominated by courses of ashlar, plus battlements at the top, and a prominent portico at the entrance. The floor plan is that of a rectangle, two bays wide and four bays deep; the right portion of the building features a gable, while the battlements appear primarily on the left side. Structurally, the house is supported by a post and lintel construction, with the exterior courses of stones forming the lintels as well as horizontal bands around the building.

Mount Clare, also known as Mount Clare Mansion and generally known today as the Mount Clare Museum House, is the oldest Colonial-era structure in the City of Baltimore, Maryland, U.S.A. The Georgian style of architecture plantation house exhibits a somewhat altered five-part plan. It was built on a Carroll family plantation beginning in 1763 by barrister Charles Carroll the Barrister, (1723–1783), a descendant of the last Gaelic Lords of Éile in Ireland and a distant relative of the much better-known Charles Carroll of Carrollton, (1737–1832), longest living signer of the Declaration of Independence and the richest man in America in his later years, also the layer of the First Stone of the new Baltimore and Ohio Railroad, just a short distance away in 1828.
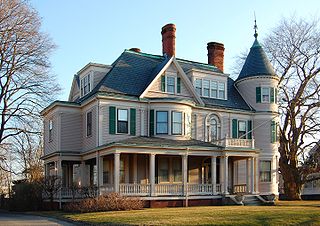
The Diamond Historic District is a seaside, 69.5-acre (28.1 ha) National Register historic district in Lynn, Massachusetts. Established by the National Park Service in 1996, the district is situated between downtown Lynn and the Atlantic Ocean--bounded roughly by Broad and Lewis Streets to the north, Lynn Shore Drive to the southeast, Nahant Street to the west, and Eastern Avenue to the east. The Diamond Historic District encompasses 590 contributing resources.

Westwood is a historic plantation in Uniontown, Alabama, United States. The main house was built between 1836 and 1850 by James Lewis Price. It is in the Greek Revival style with some Italianate influence. The outbuildings include a smokehouse with architectural detailing identical to the main house, a carriage house, a dairy, and a cook's quarters. Westwood Plantation was added to the National Register of Historic Places as a historic district on November 21, 1974. Boundary increases were made to the district on March 15, 1984 and December 10, 1984.
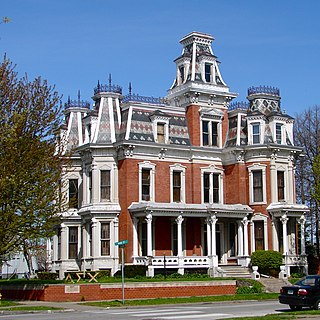
The J. Monroe Parker–Ficke House is a historic building located in the College Square Historic District in Davenport, Iowa, United States. The district was added to the National Register of Historic Places in 1983. The house was individually listed on the Davenport Register of Historic Properties in 2003.
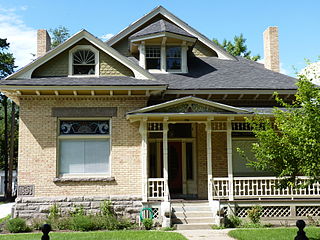
The Charles E. Loose House is a historic house located in Provo, Utah, United States. The house was individually nominated for listing on the National Register of Historic Places in 1982 but was not listed due to owner objection. It later was included as a contributing property in the Provo East Central Historic District.
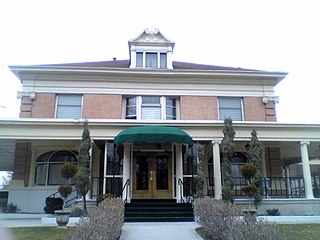
The Jesse Knight House, also known as the Knight Mansion, is a historic house in Provo, Utah, United States built for Jesse Knight. It was built in 1905, and added to the National Register of Historic Places in 1982. This home was designated to the Provo City Historic Landmarks Register on June 19, 1996.

The Charles E. Davies House is a historic house located in Provo, Utah. It is listed on the National Register of Historic Places.

Kemper Hall is the complex of an Episcopal college in Kenosha, Wisconsin, United States which began with an Italianate mansion and was expanded with various wings and buildings in Gothic Revival style. It was added to the National Register of Historic Places in 1976.

Comerford Theater, also known as the Paramount Theater and now known as the F.M. Kirby Center for the Performing Arts, is a historic movie theater located at Wilkes-Barre, Luzerne County, Pennsylvania. It was built in 1937, and is an Art Deco-Moderne style theater building. The building takes an irregular trapezoidal shape. It is of steel frame and brick construction with a four bay wide, terra cotta and marble front facade. The front facade features a stylized ziggurat composition, a central tower, corrugated steel decoration, and a marquee.

The Chimneys is a historic house located in Fredericksburg, Virginia. The house was constructed around 1771-1773. The house is named because of the stone chimneys at each end. The Georgian home was added to the National Register of Historic Places in April 1975. Of note are the interior decorative woodwork in the moldings, millwork, paneling indicative of building styles of the period. The decorative carving on the mantelpiece as well as on the door and window frames is particularly significant.

Prospect Historic District is a residential historic district in Pasadena, California, consisting of homes along Prospect Boulevard and several surrounding streets. The district includes 108 residences and roughly encompasses the Prospect Park and Arroyo Park Tracts, a pair of early Pasadena subdivisions. Development on the Prospect Park Tract began in 1904, and the first house was built there in 1906. The Arroyo Park Tract was first surveyed in 1910, and its development soon followed; the two tracts were linked by the Prospect Boulevard Bridge, which was built in 1908. The houses in the district represent a wide variety of architectural styles and include works by several prominent architects, such as Frank Lloyd Wright's Millard House, Charles and Henry Greene's Bentz House, and a 1909 mansion designed by Alfred and Arthur Heineman. The varied architecture of the district's homes is united by its landscaping, particularly through the camphor trees which line its streets.

The Ash Park Historic District is a nationally recognized historic district located in Mount Vernon, Iowa, United States. It was listed on the National Register of Historic Places in 1993. At the time of its nomination it consisted of 42 resources, which included 32 contributing buildings and 10 non-contributing buildings.


