
The Kenney Gym and the Kenney Gym Annex are two buildings located at 1402-06 Springfield Avenue in Urbana, Illinois, on the campus on the University of Illinois at Urbana-Champaign. Although the two buildings have been physically connected since 1914, they were built separately. They were jointly added to the National Register of Historic Places in 1986 under the name Military Drill Hall and Men's Gymnasium.
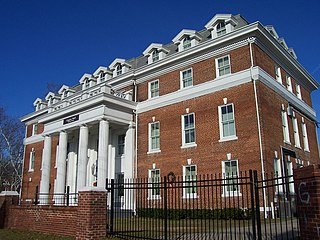
Allen University is a private historically black university in Columbia, South Carolina. It has more than 600 students and still serves a predominantly Black constituency. The campus is listed on the National Register of Historic Places as Allen University Historic District.

Philander Smith College is a private historically black college, in Little Rock, Arkansas. Philander Smith College is affiliated with the United Methodist Church and is a founding member of the United Negro College Fund (UNCF). Philander Smith College is accredited by the North Central Association of Colleges and Schools.

Crispus Attucks High School is a high school of the Indianapolis Public Schools in Indianapolis, in the U.S. state of Indiana. It is named for Crispus Attucks, an American patriot killed during what became known as the Boston Massacre. The school was built near Indiana Avenue northwest of downtown Indianapolis and opened on September 12, 1927, when it was the only public high school in the city designated specifically for African Americans. Despite the passage of federal and state school desegregation laws, Attucks was the city's only high school with a single-race student body in 1953, largely due to residential segregation, and remained a segregated school until 1971. Attucks was converted to a junior high school in 1986, due to declining enrollment, and a middle school in 1993. It became a medical magnet high school in 2006, partially due to the school's proximity to the campus of the Indiana University School of Medicine and its associated hospitals.
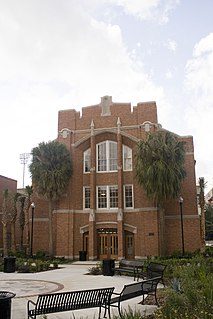
Kathryn Chicone Ustler Hall is a historic building on the campus of the University of Florida (UF) in Gainesville, Florida. It was designed by William Augustus Edwards in the Collegiate Gothic style and opened in 1919 as the University Gymnasium. In that capacity, the building was the first home of the Florida Gators men's basketball team, and it continued to serve as the home court for most of the university's indoor sports programs until the Florida Gymnasium opened in the late 1940s. The university became co-educational at about the same time, and the building was rechristened the Women's Gymnasium and was repurposed as a recreation center for the school's many new female students. On June 27, 1979, it was added to the U.S. National Register of Historic Places.

The Florida Gymnasium is a historic building located on the campus of the University of Florida (UF) in Gainesville. It opened in 1949 as a 7,000-seat multi-purpose arena and served as the home court of the Florida Gators men's basketball team and other UF indoor sports programs for over thirty years, acquiring the nickname of "Alligator Alley" during that time.

Memorial Gymnasium is a 2,500-seat multi-purpose arena in Charlottesville, Virginia. It opened in 1924. It replaced Fayerweather Gymnasium as home to the University of Virginia Cavaliers basketball team until University Hall opened in 1965.

Richmond High School is a public high school in Richmond, Indiana, United States. It is the home of the Richmond Red Devils, who are members of the North Central Conference of the Indiana High School Athletic Association (IHSAA). Prior to 1939, the school was known as Morton High School in honor of Indiana's Civil War Governor, Oliver P. Morton. The current principal of Richmond High is Rae Woolpy.

Cotter High School (CHS) is a comprehensive public junior-senior high school for students in grades 7 through 12 located in Cotter, Arkansas, United States. It is the sole high school of Cotter School District. The teacher-student ratio is approximately 10:1. Cotter High School serves the cities of Cotter and Gassville.

Herron Gymnasium was a gymnasium and classroom building on the Miami University campus in Oxford, Ohio. Later known as Van Voorhis Hall, it was listed in the National Register of Historic Places in November 1979. Originally conceived in 1893, it was constructed in 1897 and named for John W. Herron, a Miami alumnus and Cincinnati judge. It was Miami University's first gymnasium, and would serve as the main recreational center until the construction of Withrow Court in 1932, which led Herron to become a women's gym. Except for an interlude during World War II when it served as a Navy barracks, it served as a women's gym until the construction of "New Herron" in 1962. In the late 20th century its use diminished to AFROTC and men's intramural sports, and the gymnasium was demolished in 1986 and replaced with a parking lot.
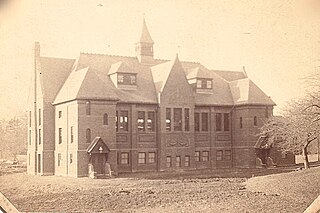
The Smith Alumnae Gymnasium is a historic former athletic facility on the Smith College campus in Northampton, Massachusetts. Located facing Burton Lawn, it was built in 1890 as a fine addition to the adjacent Gothic style buildings. The building now houses the college's archives, and was connected by the adjacent Neilson Library by a bridge in 1982. It is the first place in which a formal women's basketball game was played, in 1892, and is one of the first American athletic facilities built specifically for women. The building was listed on the National Register of Historic Places in 1976.

Crawfordsville High School is a former public high school erected in 1910 on East Jefferson Street in Crawfordsville, Montgomery County, Indiana, and was a part of the Crawfordsville Community Schools. The building was expanded in 1914, 1921, and 1941 to provide additional classrooms, an auditorium, and a gymnasium. In 2000 the old school building was converted to a multi-use facility of offices, residential housing, and a fitness center. The former high school building was added to the National Register of Historic Places in 2003. A new Crawfordsville High School facility opened at One Athenian Drive in 1993.
Nashville High School is a comprehensive public high school located in Nashville, Arkansas, United States. The school provides secondary education in grades 10 through 12 for students in the Nashville and the surrounding unincorporated communities of Howard County, Arkansas. It is one of five public high schools in Howard County and the only senior high school administered by the Nashville School District, with Nashville Junior High School as its main feeder school.

The Eads Community Church is a historic church in Eads, Colorado. It was deemed significant for its Jacobean Revival architecture and as Kiowa County, Colorado's "oldest, largest, and best-preserved religious building."
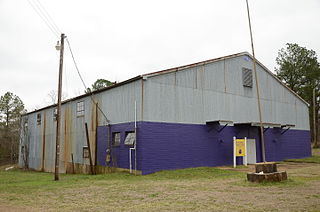
The Okolona Colored High School Gymnasium is a historic academic athletic building at 767 Layne Street in Okolona, Arkansas. It is the only surviving building of a school campus built c. 1950 to provide schooling to local African-American students. The building is a large rectangular structure with no significant stylistic elements. Its walls are primarily corrugated metal, although a portion of the front and sides near the front are composed of clay tile blocks. The campus it was a part of began in 1928 with a modest two-room school building constructed with supported from the Rosenwald Fund, and grew over the years to include vocational and home economics facilities, in addition to a cafeteria and additional classrooms. The gymnasium was designed to serve as a multi-function athletic facility and meeting space for the local African-American community. The Okolona schools were consolidated with those of neighboring Simmons, and all of the other buildings of this campus were demolished in the 1970s and 1980s.

The Coalgate School Gymnasium-Auditorium is a historic school building in Coalgate, Oklahoma. It is located at the intersection of Fox and Frey streets in Coalgate, Oklahoma and is one of several properties in Southeastern Oklahoma constructed by the Works Progress Administration during the Great Depression. It is listed on the National Register of Historic Places.

The New Providence School Gymnasium, also known as the New Providence Roundhouse, is a historic building located in New Providence, Iowa, United States. The gym was built between 1935 and 1936 as a Public Works Administration (PWA) project. It was one of 32 PWA school buildings designed by the Des Moines architectural firm of Keffer-Jones, and built by J.E. Lovejoy Construction Company, also of Des Moines. The most notable feature of the building is that it is round, and it is believed that it is the first round building that was built specifically as a gymnasium in the state of Iowa. The building hosted many basketball tournaments, and was used for graduation exercises, sporting, musical, dramatic, and community events. It was part of the local school for 50 years, and it is now used as a community center. The building was listed on the National Register of Historic Places in 1996.

The Poteau School Gymnasium-Auditorium, located at Walter and Parker Sts. in Poteau in Le Flore County, Oklahoma, was built in 1937. It was listed on the National Register of Historic Places in 1988.

The Yale High School Gymnasium is a historic building located in Yale, Iowa, United States. Completed in 1932, it was the first round gymnasium built in the state of Iowa. It was designed by Halver R. Straight, a mechanical engineer whose primary work was in the ceramics industry with the construction of silos, and this building is similarly constructed with clay tiles. The gymnasium served the local high school basketball teams until 1961 when it was consolidated with the schools in Jamaica and Bagley. From then until 1989 it was used for the elementary school's physical education classes. It was then open for use by the local community. Through the years the building also hosted band concerts, commencements, plays, banquets, and a game by the Harlem Globetrotters. The circumference of the structure measures 242 feet (74 m). The interior building features a small court that measures 65 by 30 feet, a stage, and bleachers. Its design was impractical as the court abutted the block walls. The building was listed on the National Register of Historic Places in 2018.
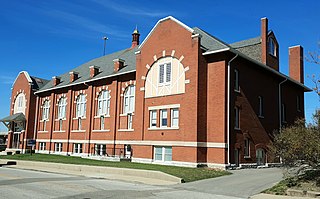
South Side Turnverein Hall is a historic social club and gymnasium in the Bates-Hendricks neighborhood of Indianapolis, Indiana affiliated with the city's German-American community. It was built in 1900 by prominent architects Vonnegut & Bohn, whose managing partners Bernard Vonnegut, Sr. and Arthur Bohn were members of the burgeoning German-American community in Indianapolis. The architects were also known for designing the Athenæum, another German-American social club in the city. The South Side Turnverein was an important gathering place for Indianapolis' south side German community until its decline in the 1940s. It was sold to investors in 1978 to be used as an athletic club.





















