
Michie Tavern, located in Albemarle County, Virginia, is a Virginia Historic Landmark that was established in 1784 by Scotsman William Michie, though in Earlysville. The Tavern served as the social center of its community and provided travelers with food, drink and lodging. It remained in operation, in the Michie family, until 1910, when it came to be owned by the Commonwealth of Virginia. In 1927, the Tavern was purchased by the Josephine Henderson, who had it moved seventeen miles from Earlysville to its present location, close to Monticello.
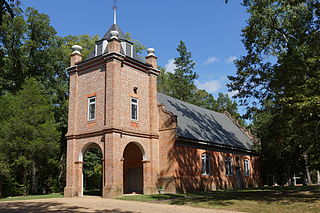
St. Peter's Church is a historic Episcopal church near Talleysville, Virginia, United States. Built in 1703, the church was designated as "The First Church of the First First-Lady" by the Virginia General Assembly in 1960 and added to the National Register of Historic Places in 1969. It was designated a National Historic Landmark on March 2, 2012, as an exceptionally well-preserved colonial-era church.

The Batesville Historic District is a national historic district located at Batesville, Albemarle County, Virginia. In 1999, when it was listed on the National Register of Historic Places, it included 33 buildings deemed to contribute to the historic character of the area. They include representative examples of the early-19th century Federal Style, the mid-19th century Greek Revival Style, simple late-Victorian styles from the late-19th century- and early-20th century, Classical Revival and Colonial Revival styles. Notable buildings include the Batesville Elementary School (1922), Batesville Public School, Mount Ed Baptist Church, Batesville Methodist Church (1861), Dr. Smith House, the Barskdale House, Hill House, and Page's Store.

Cove Presbyterian Church, also known as Cove Meeting House and Rich Cove, is a historic Presbyterian church located at Covesville, Albemarle County, Virginia. It was built in 1809 and a is a one-story, rectangular one-room, brick building. The building was rebuilt and renovated in 1880 after it was destroyed by a tornado on June 12, 1880. It features Gothic arched windows and a steeply pitched gable roof. It was built for a congregation established in 1747, and has remained in continuous use.
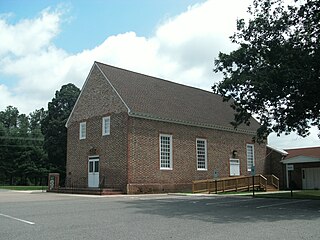
Mangohick Church, also known as Mangohick Baptist Church, is a historic Baptist church located in the community of Mangohick, King William County, Virginia. It was constructed in 1730, and is a one-story, rectangular brick building with a steep gable roof. It measures 61 feet by 21 feet. Originally built for an Episcopalian congregation, it was apparently abandoned by them soon after the Disestablishment. The church remains in active use.

Farmington is a house near Charlottesville, in Albemarle County, Virginia, that was greatly expanded by a design by Thomas Jefferson that Jefferson executed while he was President of the United States. The original house was built in the mid-18th century for Francis Jerdone on a 1,753-acre (709 ha) property. Jerdone sold the land and house to George Divers, a friend of Jefferson, in 1785. In 1802, Divers asked Jefferson to design an expansion of the house. The house, since greatly enlarged, is now a clubhouse.

Buck Mountain Episcopal Church is a historic Episcopal church on VA 743, northwest of the junction with VA 633 in Earlysville, Virginia. It is a rare surviving example of the simple wooden Anglican parish churches scattered through Virginia in the colonial period, and is considered one of the finest surviving examples of rural Virginia Greek Revival churches. One of three churches erected to serve Frederick Parish, the original building was completed between 1747 and 1750. The church was moved to its present site in 1860. Buck Mountain is now a parish church in the Episcopal Diocese of Virginia.

Longwood is a historic home and farm located near Earlysville, Albemarle County, Virginia. The house was built about 1790, with additions between 1810 and 1820, and about 1940. It is a two-story, five-bay frame building with a two-story store/post office addition and a small one-story, two bay, gable-roofed frame wing. It has Federal and Colonial Revival design elements. Also on the property are a contributing frame barn, a frame schoolhouse for African American students [c. 1900), a late-19th-century stone well, and the 19th-century cemetery of the Michie family.

Mountain Grove, also known as the Benjamin Harris House, is a historic home located near Esmont, Albemarle County, Virginia. The house was built in 1803-1804, and consists of a two-story, three-bay center block flanked by single-bay, 1 1/2-story wings, in the Jeffersonian style. The brick dwelling sits on a high basement and the center block is treated as a classical temple motif, is capped by a pedimented gable roof. Also on the property are the brick ruins of a 19th-century kitchen.

Ballard–Maupin House, also known as Plainview Farm, is a historic home located at Free Union, Albemarle County, Virginia. The original part of the house was built in the 1750-1790 period and is the one-story with attic, three-bay, gable-roofed, frame section on the east. Around 1800-1820, the house was extended on the west by an additional two bays and an attic story was added. It measures approximately 34 feet wide and 30 feet deep. In 1994-1995, the house was restored and a late-19th century addition was removed and replaced with a one-story, shed-roofed, frame addition. Also on the property are a mid-19th century, gable-roofed, frame shed; and frame tractor shed that may date to the mid 1940s.

Crossroads Tavern, also known as Crossroads Inn, is a historic inn and tavern located at North Garden, Albemarle County, Virginia. It was built about 1820. In the mid nineteenth century, Clifton G. Sutherland, son of Joseph Sutherland, owned and ran the tavern which was located on the Staunton and James River Turnpike. It served as a tavern and overnight lodging for farmers and travelers using the turnpike. In 1889, Daniel B. Landes bought the land at the public auction of the estate of Clifton Sutherland. The property continued to be conveyed to various owners over the years. The Crossroads Tavern is an early nineteenth century two- to three-story, three bay, double pile brick structure. The building sits on top of a brick and stone foundation, is roofed with tin and has pairs of interior brick chimneys on either gable end. The brick is laid in five course American bond with Flemish variant. Windows on the basement level at the rear of the house are barred; other basement windows are nine-over-six sash. Put-holes are found at the west end of the building, formerly providing sockets for scaffold boards should repairs be necessary. The front facade is dominated by a porch on the second story extending the entire width of the south and east facades. It is supported by five rounded brick columns and the tin roof above is supported by simple square wooden pillars connected by horizontal rails. Doors of the front of the basement level open respectively into kitchen and dining room and into a spirits cellar with its original barrel racks as well as a laundry fireplace. Floors on this level were originally dirt but dining room and kitchen floors have been cemented. The main entrance door on the second level, with its multi-panes lights, opens onto a central stair hall with two main rooms on either side. This stair hall has an ascending stair at its front and both ascending and descending stairs toward its center. Formerly the ascending stairs led to upstairs areas which did not connect. There is no ridge pole in the three attic rooms. The interiors of windows and doors on the main entrance side have extremely long wooden lintels. With few exceptions, the interior woodwork is original, including floors, chair rails, mantels and built in cupboards. Also on the property is a two-story contributing summer kitchen, brick up to the second story and frame above, and with an exterior brick chimney at the rear gable with fireplaces on both floors. It is operated as a bed and breakfast.

Limestone, also known as Limestone Plantation and Limestone Farm, has two historic homes and a farm complex located near Keswick, Albemarle County, Virginia. The main dwelling at Limestone Farm consists of a long, narrow two-story central section flanked by two wings. the main section was built about 1840, and the wings appear to be two small late-18th-century dwellings that were incorporated into the larger building. It features a two-story porch. The house underwent another major renovation in the 1920s, when Colonial Revival-style detailing was added. The second dwelling is the Robert Sharp House, also known as the Monroe Law Office. It was built in 1794, and is a 2 1/2-story, brick and frame structure measuring 18 feet by 24 feet. Also on the property are a contributing shed (garage), corncrib, cemetery, a portion of a historic roadway, and a lime kiln known as "Jefferson's Limestone Kiln" (1760s). Limestone's owner in the late-18th century, Robert Sharp, was a neighbor and acquaintance of Thomas Jefferson. The property was purchased by James Monroe in 1816, after the death of Robert Sharp in 1808, and he put his brother Andrew Monroe in charge of its administration. The property was sold at auction in 1828.

Morven is a historic home located near Simeon, Albemarle County, Virginia. It was built about 1821, and consists of a two-story, five bay by two bay, brick main block with a two-story, three bay brick wing. The front facade features a one-bay porch with a pedimented gable roof and Tuscan order entablature, supported by four Tuscan columns. Also on the property are the contributing office and frame smokehouse.

Fork Church is a historic Episcopal church located near Ashland, Hanover County, Virginia. It was built in 1736, and is a one-story, gable roofed brick building. It measures approximately 34 feet by 74 feet and has walls 22 inches thick. The front facade features a small pedimented porch supported on square brick columns, both probably added in the early-19th century. Also on the property is a contributing church cemetery. Among the more-notable persons who often attended services at Fork Church were Patrick Henry, Dolly Madison, and the novelist Thomas Nelson Page. From 1893 to 1903, Fork Church's rector was the Reverend S. S. Hepburn, grandfather of actress Katharine Hepburn.
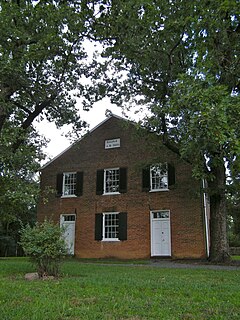
Mount Zion Old School Baptist Church, also known as Mount Zion Primitive Baptist Church and Mount Zion Old School Predestinarian Baptist Church, is a historic Primitive Baptist church located at Gilberts Corner, Loudoun County, Virginia. It is now maintained by the Northern Virginia Regional Park Authority: the property including the adjoining cemetery is open from dawn to dusk and the church itself open on the fourth Sunday of various months, or by reservation for weddings and events.
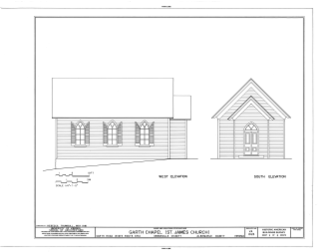
St. James Church is a historic church located northwest of Charlottesville near Owensville, Albemarle County, Virginia, United States on VA 614 east of VA 676. The vernacular Gothic Revival chapel was constructed in 1896 with the help of the Garth Family and the sponsorship of Christ Episcopal Church in Charlottesville. The church served a congregation of between 25–30 people at its construction. Regular worship services were held up until the 1940s, after which only graveside funeral services were held. Beginning in 1974 and continuing to the present day, christenings, weddings, and funerals were held in the church. Although there is no active congregation, St. James Church continues to be a consecrated Episcopal Church.
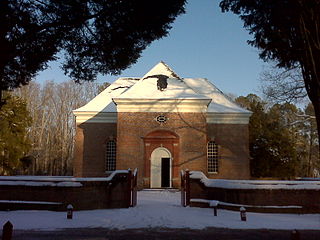
Christ Church is a historic Episcopal church located at Saluda, Middlesex County, Virginia. It was constructed in 1712-1714, and is a one-story, rectangular brick building with a gable roof. It measures 60 feet by 33 feet, 6 inches. The church was restored in 1843, and a gable-roofed vestibule added. Burials in the churchyard include Congressman Andrew Jackson Montague and Chesty Puller.

Farnham Church is a historic Episcopal church located at Farnham, Richmond County, Virginia. It was built in 1737, and is a one-story, cruciform shaped brick Colonial era church building. It measures 63 feet, 8 inches, feet by 58 feet, 2 inches, and is topped by a gable roof. Two years into the War of 1812, bullet holes were left in the walls during a conflict between the Virginia militia and the British fleet, led by Admiral George Cockburn. This event was called the Skirmish at Farnham Church. During the Civil War the church was used by Union soldiers as a stable. The church was last renovated in 1921 in the Georgian Revival style.

Union Church and Cemetery is a historic Episcopal church and cemetery located at Falmouth, Stafford County, Virginia. The property contains the archaeological sites of the 1733 and 1750s Falmouth Anglican churches and the standing remains of the Union Church, built about 1819. The Union Church narthex, measuring 10 feet by 40 feet, is the section remaining from the Federal style building. The building contains an original stairway to the balcony and framing that extends upward to form the belfry which supports an estimated 300-pound bell. Also on the property is the church cemetery with headstones, dating from the 18th and the early 19th centuries through the 20th century. A violent rain storm in 1950 severely damaged the roof of the 40 feet wide by 54 feet long church leading to a collapse of the chancel and nave, leaving only the narthex intact.



























