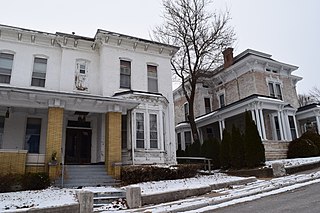
The Guitar House, previously known as Confederate Hill, is a historic home located in Columbia, Missouri. It was built between 1859 and 1862, and is a two-story, Italianate style dwelling. It has a low pitched hipped roof, tall slender windows with segmented arches, decorative eave brackets, and a single story front porch with square supports. The house was constructed by David Guitar, an officer in the Union forces during the American Civil War. The house was added to the National Register of Historic Places in 1993.

The House at 5011 Sunset Drive is a historic home located in the Country Club District, Kansas City, Missouri. It was designed by architect Mary Rockwell Hook and was built in 1922-1923. It is a three-story, "L"-plan, Bungalow / American Craftsman style stone veneered dwelling with a two-story wing. It features an overhanging hipped roof with heavily bracketed eaves and an "outdoor living room".
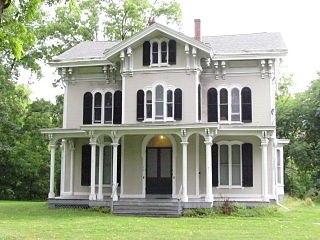
Rombout House is a historic home located at Poughkeepsie, Dutchess County, New York. It was built about 1854 on land that had been part of the original British royal Rombout Patent of 1685 and is a 2 1⁄2-story, three-bay-wide, Hudson River Bracketed architectural style dwelling. It sits on a raised basement and features a central pavilion. It has been owned by Vassar College since 1915.

George Philip Meier House, also known as Tuckaway, is a historic home located at Indianapolis, Indiana. It was built in 1907, and is a two-story, Bungalow / American Craftsman style frame dwelling clad in cedar clapboard. The second story was added in 1912. It has a front gable roof and features a full width front porch and scrolled brackets on the overhanging eaves.

Byram–Middleton House is a historic home located at Indianapolis, Indiana. It was built in 1870, and is a two-story, irregularly massed, Italianate style brick dwelling. It has a low hipped roof with bracketed eaves and arched openings. It has been converted to commercial uses.

Hamilton House, also known as the Edna Cuddy Memorial House and Gardens, is a historic home located at Bethany, Harrison County, Missouri. It was designed by architect Edmond Jacques Eckel and built in 1882. It is a two-story, asymmetrical, Italianate style brick dwelling. It has a low, truncated-hip roof with projecting cornice supported by concave, curved brackets. It is open as a historic home by the Harrison County Historical Society.

Wallace House is a historic home located at Lebanon, Laclede County, Missouri. It was built in 1876-1877, and is a two-story, Stick style / Eastlake Movement frame dwelling. It features decorated gables, a corner bay window, and a porch with squared columns and cut-out brackets. A larger front porch and a porte cochere were added about 1909.

John E. Cheatham House is a historic home located at Lexington, Lafayette County, Missouri. It was built about 1868, and is a two-story, Italianate style brick dwelling. It has a low-pitched, metal-covered hipped roof with a bracketed cornice. A one-story kitchen addition was constructed about 1880. Also on the property is the contributing brick root cellar.

Alexander and Elizabeth Aull Graves House was a historic home located at Lexington, Lafayette County, Missouri. It was built about 1874, and is a two-story, Italianate style brick dwelling. It had a combination hipped and gable roof. It features segmental arched windows and a bracketed bay window. Also on the property was the contributing frame shed. It was the home of Congressman Alexander Graves. It is no longer in existence.

D. W. B. and Julia Waddell Tevis House is a historic home located at Lexington, Lafayette County, Missouri. It was built about 1868, and is a two-story, cruciform plan, Italianate style brick dwelling. It features a roofline embellished with hefty modillions and twin Queen Anne porches. Also on the property is the contributing small, frame outbuilding.

Gilbreath-McLorn House, also known as the McLorn House and Gilbreath Homestead, is a historic home located at La Plata, Macon County, Missouri. It was built in 1896, and is a two-story, Queen Anne style frame dwelling with full attic and basement. It has a multi-gabled roof and octagonal tower, wraparound porch with Eastlake Movement scrolled brackets, and two additional hip-roofed porches.

Dryden-Louthan House is a historic home located at Palmyra, Marion County, Missouri. It was built in 1858, and is a two-story, Italianate style burnt-sienna-colored brick dwelling. It has low hipped roofs and cornices ornamented by paired, elaborately scrolled brackets.
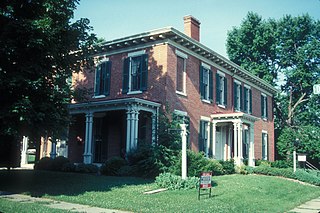
Speigle House is a historic home located at Palmyra, Marion County, Missouri. It was built about 1850, and is a two-story, transitional vernacular Greek Revival / Italianate style brick dwelling. It has a two-story rear ell off the main block and hipped roof with bracketed cornice.

Walker-Woodward-Schaffer House, also known as the Jane Darwell Birthplace, is a historic home located at Palmyra, Marion County, Missouri. It was built about 1868, and is a two-story, three bay, Italianate style brick dwelling. It has a two-story rear wing with a two-story gallery porch. Both sections have hipped roofs with bracketed cornices. A verandah spans the front of the house. It was the birthplace of actress Jane Darwell.
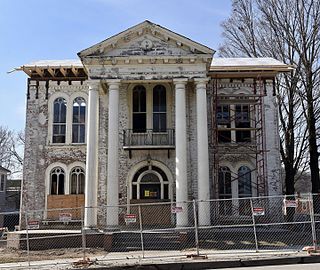
Luce-Dyer House, also known as the Stark-Carlson House, is a historic home located at Louisiana, Pike County, Missouri. It was built between about 1856 and 1860, and is a two-story, three bay, Italianate style brick dwelling. It features a bracketed cornice, gabled roofline, five pairs of semi-circular topped windows with osculae, and pedimented Neoclassical front portico added in the 1930s. Also on the property are the contributing garage and cottage.

Randolph Columbus Barrett House is a historic home located at Doniphan, Ripley County, Missouri. It was built in 1881, and is a two-story, three bay, "T"-plan, frame dwelling with Classical Revival style design influences. It has a two-story front portico with rails at both levels, bracketed cornice and coupled posts, a semi-octagonal bay with bracketed cornice, and a two-story side gallery porch on the side of the rear wing.
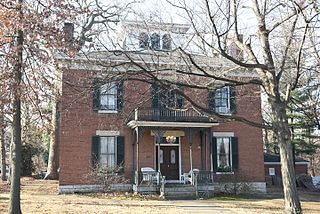
Marten-Becker House, also known as Becker House, is a historic home located at St. Charles, St. Charles County, Missouri. It was built about 1865, and is a two-story, "L"-plan, Italianate style brick dwelling. It features a richly bracketed cornice, cupola with arched windows of colored glass and ornate cast iron portico. Also on the property are two contributing brick outbuildings.

Samuel Stewart Watson House, also known as Ermeling House, is a historic home located at St. Charles, St. Charles County, Missouri. It was built in 1859, and is a two-story, Italianate style brick dwelling with a hipped roof. It features a broad denticulated cornice with heavy brackets, segmentally arched windows, and a classically inspired portico.

Downing station, also known as the Depot Museum, is a historic train station located at Downing, Schuyler County, Missouri. It was built in 1872 by the Keokuk & Western Railroad. It is a one-story, frame building with board and batten siding. The building features a gable roof with wide overhanging eaves and ornate cross stickwork brackets. It was moved to its present location in 1976, and houses a local history museum.




