
The Martin Luther King Jr. National Historical Park covers about 35 acres (0.14 km2) and includes several sites in Atlanta, Georgia related to the life and work of civil rights leader Martin Luther King Jr. Within the park is his boyhood home, and Ebenezer Baptist Church — the church where King was baptized and both he and his father, Martin Luther King Sr., were pastors — as well as, the grave site of King, Jr., and his wife, civil rights activist Coretta Scott King.
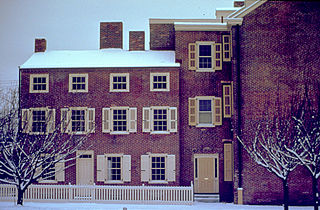
The Edgar Allan Poe National Historic Site is a preserved home once rented by American author Edgar Allan Poe, located at 532 N. 7th Street, in the Spring Garden neighborhood of Philadelphia, Pennsylvania. Though Poe lived in many houses over several years in Philadelphia, it is the only one which still survives. It was designated a National Historic Landmark in 1962.

Oconee Station was established in 1792 as a blockhouse on the South Carolina frontier. Troops were removed in 1799. The site also encompasses the Williams Richards House, which was built in the early 19th century as a residence and trading post. The site is listed on the National Register of Historic Places in 1971 as Oconee Station and Richards House.
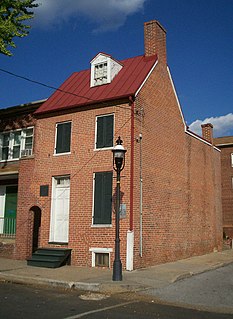
The Edgar Allan Poe House and Museum, located at 203 North Amity St. in Baltimore, Maryland, is the former home of American writer Edgar Allan Poe in the 1830s. The small unassuming structure, which was opened as a writer's house museum in 1949, is a typical row home. It was designated a National Historic Landmark in 1972.

Edward Brickell White, also known as E. B. White, was an architect in the United States. He was known for his Gothic Revival architecture and his use of Roman and Greek designs.

The Edgar and Lucy Henriques House at 20 Old Pali Place in Honolulu, Hawaiʻi was built in 1904 for the Henriques couple, who had married in 1898.

Foster Hall, also known as Melodeon Hall, is located on the campus of Park Tudor School at 7200 N. College Ave. in Indianapolis, Indiana. The Tudor Revival style building was designed by Robert Frost Daggett and built in 1927. It is a 1+1⁄2-story, stone building with a steeply pitched slate gable roof with seven gables. It features leaded glass windows and sits on a raise basement. It was built for Josiah K. Lilly, Sr. (1861-1948) to house his collection of Stephen Foster materials and serves the community as a reception, concert, and meeting facility.

The Jacob Vanderbeck Jr. House, in Fair Lawn, Bergen County, New Jersey, United States, is a typical historic house of the American colonial architecture style called Dutch Colonial on Dunkerhook Road, adjacent to the Saddle River County Park. It sits on a bluff above the Saddle River and is approached from Dunkerhook Road via Barrister Court, a condominium development it is now part of. The house was added to the National Register of Historic Places on January 9, 1983.

The George Tromley Sr. House is a historic building located in Le Claire, Iowa, United States. It has been listed on the National Register of Historic Places since 1979. The property is part of the Houses of Mississippi River Men Thematic Resource, which covers the homes of men from LeClaire who worked on the Mississippi River as riverboat captains, pilots, builders, and owners. It is also a contributing property in the Cody Road Historic District.

The George Taylor Jr. House is a historic house located at 187 North 400 West in Provo, Utah, United States. It is listed on the National Register of Historic Places.
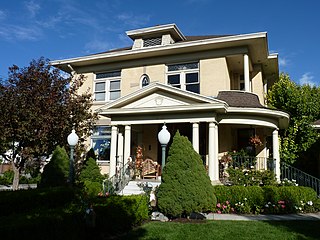
The Thomas N. Taylor House is a historic house located at 342 North 500 West in Provo, Utah. It is listed on the National Register of Historic Places.

The Simon Peter Eggertsen Sr. House is a historic house in Provo, Utah, United States. It is listed on the National Register of Historic Places. Now it has been repaired, repainted, and appointed with appropriate furnishings of the times, this home very much depicts pioneer design and craftsmanship. The Simon Peter Eggertsen Sr. House was designated to the Provo City Historic Landmarks Registry on March 7, 1996.
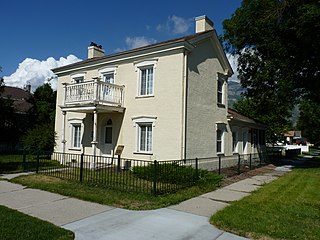
The Clark–Taylor House is a historic building located in Provo, Utah, United States. It is listed on the National Register of Historic Places. It has also been known as the T. N. Taylor Home. One of the oldest pioneer buildings in the state, the Clark–Taylor House was built around 1854. Thomas N. Taylor, a Provo Mayor, LDS bishop, and stake president, along with being a chairman of the board of trustees of BYU, lived in this home. The Clark–Taylor House was designated to the Provo City Historic Landmarks Registry on March 7, 1996.
T.S. Christian is the name of one or more builders of significant structures that are listed in the U.S. National Register of Historic Places in Pennsylvania and in North Carolina.
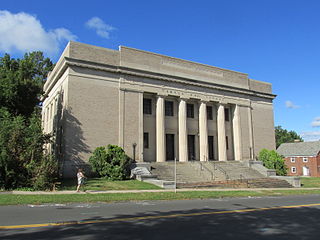
Walter Percival Crabtree was an American architect who worked in Connecticut. Some of his works are listed on the National Register of Historic Places. Crabtree was a native of Rochester, New York. He "received architectural training at Holyoke, Massachusetts, later moving to New Britain, where he was employed in the office of W.H.Cadwell, a well-known local architect", from 1901 to 1904. He worked on his own in New Britain from 1905 to 1928, and then in Hartford from then to 1942. He designed numerous business block buildings and private houses in New Britain and Hartford as well as in the surrounding areas.

The Frank Pierce Carpenter House is a historic house at 1800 Elm Street on the north side of Manchester, New Hampshire. Built in 1891 for the president of the Amoskeag Paper Company, it is a fine local example of high-style Queen Anne architecture. It was listed on the National Register of Historic Places in 1994, and was home to the local chapter of the American Red Cross for approximately 71 years from the start of WWII.

The Solomon Grove Smith–Hughes Building is a historic community building on Solomon Grove Road in Twin Groves, Arkansas. It is a single-story stone structure, built out of locally quarried stone and covered by a gable-on-hip roof. It was built in 1938 with funding support form the Works Progress Administration, and first served as a school. It was built by the African-American mason Silas Owens Sr. on land he sold to the city in 1937. It now houses a library.

The Prof. Edgar H. and Irene D. Stranahan House is a historic residence located in Oskaloosa, Iowa, United States. Both Stranahans taught religious education at William Penn College, and he was one of the longer serving faculty members. Their daughter Esther taught religion at the college, which calls attention to family members from more than one generation who worked at the college. Edgar also served as master of ceremonies for the Oskaloosa Chautauqua in the 1920s. The Stranahans were among the first to settle in the Penn College Addition. The college platted and sold these lots, which in turn helped the institution financially survive. This two-story, single-family, frame dwelling is covered with stucco. It features vertical boards that define pilasters on the main facade, Moorish-type arch worked into the stucco, a front entry with pilasters that support a pedimented gable roof, and a solarium. It is the Stranahans' association with the college in the context of the Quaker testimony in Oskaloosa that makes this house historic. It was listed on the National Register of Historic Places in 1996.
The F.M. Norris House, also known as the Patton House and the Gerard Photography Studio, was a historic building located in Mason City, Iowa, United States. Fred Magee Norris (1864-1938) served two terms as the mayor of the city. He was married to Elizabeth (Atkinson) Norris (1866-1933). They had Chris Rye build this Prairie School house for them. While Rye built some of Walter Burley Griffin's designs, it is possible that he designed this house himself. It featured a horizontal emphasis, wide eaves, broad hip roof, and stucco walls. The building was altered by Jerome J. Gerard (1913-2010) for his photography studio. In addition to his photographic work, he wrote for the magazine Popular Photography for 20 years. The house was listed on the National Register of Historic Places in 1980. It has subsequently been torn down.

The Edgar A. Burnett House is a historic house in Lincoln, Nebraska. It was built in 1904 for Edgar A. Burnett, who served as the chancellor of the University of Nebraska-Lincoln from 1899 to 1938. It was designed in the American Foursquare style by Fiske and Dieman. It has been listed on the National Register of Historic Places since July 12, 2006.




















