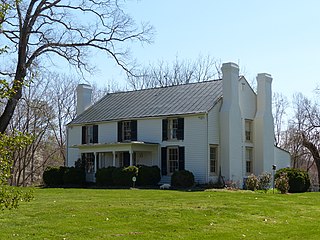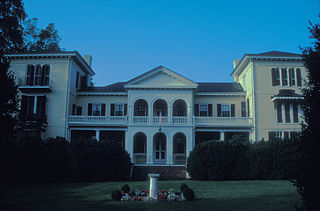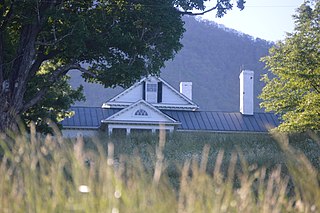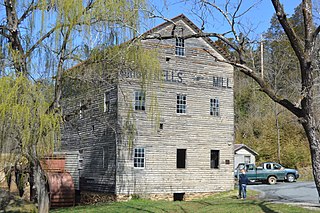
Amherst County is a county, located in the Piedmont region and near the center of the Commonwealth of Virginia in the United States. The county is part of the Lynchburg Metropolitan Statistical Area, and its county seat is also named Amherst.

Amherst is a town in Amherst County, Virginia, United States. The population was 2,231 at the 2010 census. It is the county seat of Amherst County.

William H. Cabell was a Virginia lawyer, politician, plantation owner, and judge aligned with the Democratic-Republican party. He served as a Member of the Virginia House of Delegates, as Governor of Virginia, and as a judge on what later became the Virginia Supreme Court. Cabell adopted his middle initial in 1795—which did not stand for a name—to distinguish himself from other William Cabells, including his uncle, William Cabell Sr.

Edgewood Plantation is an estate located north of the James River in Charles City County, Virginia. It is located along State Route 5, a scenic byway which runs between the independent cities of Richmond and Williamsburg. Edgewood was listed on the National Register of Historic Places in 1982.

Edgewood, also known as Higginbotham House, is a historic home located at 138 Garland Avenue in Amherst, Amherst County, Virginia. It was built in 1818, by Arthur B. Davies a local attorney and Amherst County Court Clerk. It is a two-story, seven-bay, T-plan brick dwelling in the Greek Revival style. It sits on an English basement and features a two-story pedimented wooden portico. Additions made in 1972 are in the Federal style. The house retains most of its original woodwork and mantels, and features murals painted by an unknown local artist. The building housed the Higginbotham Academy from 1851 to 1860, as well as the local Masonic Hall, and meeting place for a Methodist congregation.
Midway Mills is an unincorporated community in Nelson County, Virginia, United States. Originally called Midway, the settlement was established on June 6, 1774, by Dr. William Cabell,, and was the first European settlement in Nelson County. It was named Midway because it was midway between Richmond and Lynchburg along the James River. The area, at that time part of "Old Albemarle County", was later divided into the counties of Albemarle, Amherst, Buckingham, Nelson, and Fluvanna between 1741 and 1809.

Wingina is an unincorporated community in Nelson County, Virginia, United States.
Edgewood is a historic home located at Frederick, Frederick County, Maryland, United States. It is a two-story multipart limestone farmhouse featuring narrow courses of native stone. The house was constructed and added to over the 18th and 19th century and reflects the Greek Revival style popular at that time. It is associated with the Schley family, prominent 19th century residents of Frederick County, who held the farm from 1830 until 1911.

Edgewood is a historic farm complex located at Wingina, Nelson County, Virginia. Structures located on the 65-acre (260,000 m2) property document its evolution as a plantation and farm since the late-18th century. It includes the main house ruins, a house built about 1790 and destroyed by fire in 1955; the circa 1820 Tucker Cottage; an 18th-century dovecote, dairy, and smokehouse; an 1828 icehouse; an early 19th-century corncrib; and a mid-19th-century barn or granary. Also on the property are a circa 1940s tenant house and machine shed, the Cabell family cemetery, and an original well. The structures are all located along the gravel driveway.

Brick House, also known as Garland House or King David's Palace, is a historic home located in the village of Clifford, Amherst County, Virginia. It is a two-story Federal Style, Flemish bond brick house with a projecting pavilion. It was built about 1803 by David Shepherd Garland, later a U.S. Congressman, and measures 65 feet by 44 feet. Two additions were made during the nineteenth century; the first, about 1830, behind the east parlor and the second, about 1850, was adjacent to the dining room and the first addition.

Woodsdale–Edgewood Neighborhood Historic District is a national historic district located at Wheeling, Ohio County, West Virginia. The district encompasses 969 contributing buildings and is primarily residential, developed between 1888 and 1945. A number of popular architectural styles are represented including Shingle Style, Queen Anne, Tudor Revival, American Foursquare, Colonial Revival and Bungalow style. The district also includes four Lustron houses. Notable non-residential buildings include the Edgwood Christian Mission Alliance Church (1932), St. John's Episcopal Chapel (1913), Mount Carmel Monastery (1915) designed by Frederick F. Faris (1870-1927), and Good Shepherd Home (1912). Also located in the district are the separately listed H. C. Ogden House and William Miles Tiernan House.

Fairview is a historic home located near Amherst, Amherst County, Virginia. It was built in 1867, and is a 2+1⁄2-story Italian Villa style brick dwelling. It has a three-story tower set at a 45-degree angle to the primary elevation. The house features a low-pitched roof with overhanging eaves, wide frieze with decorative brackets, arched windows, and a bay window. Also on the property are the contributing late-19th century smokehouse and tenant house.

Forest Hill is a historic home located near Amherst, Amherst County, Virginia. The original section was built about 1803, with two-story wings added later in the 19th century. It is a two-story, frame I-house with interior Federal style detailing. Also on the property are the contributing tobacco barn, smokehouse, tenant house, corncrib, crib barn, and tool shed.

The Glebe, also known as Minor Hall, is a historic Glebe House located near Amherst, Amherst County, Virginia. The original section, now the rear ell, was built about 1762, with the two-story, five-bay main block dated to about 1825. Other additions are the kitchen wing, added about 1919; two porches attached to the south and east elevations and added about 1937; and the laundry room wing, built in the second half of the 20th century. Also on the property are the contributing garage, tool shed, and site of a 20th-century barn. It was built by the Reverend Ichabod Camp, the only Anglican minister to serve Amherst Parish and the only Anglican minister to occupy The Glebe while it was owned by Amherst Parish between 1762 and 1780.

Geddes is a historic home located near Clifford, Amherst County, Virginia. It was built in several stages between about 1762 and the mid-19th century. It is a 1+1⁄2-story, Colonial era frame house of post and beam construction with a hipped roof. It is referred to as the oldest house in Amherst County by area residents. Its builder, Hugh Rose, is best remembered as the friend of Thomas Jefferson who looked after Jefferson's family at Geddes during the British raid on Charlottesville in 1781.

Mountain View Farm, also known as Spencer Plantation and Mountain View Farm at Rebec Vineyards, is a historic home and farm located near Clifford, Amherst County, Virginia. The property includes an 18th-century mansion, built about 1777, a 19th-century cottage and five other supporting buildings. The main house is a standard timber frame, two-story, three-bay, I-house with a rear ell addition. It is sheathed in weatherboard with end chimneys. It was moved to its present site in 1831. The cottage is a one-room building with a lean-to shed addition. It was originally used as a doctor's office by Dr. Paul Carrington Cabell, and probably dates to the 1830s or 40s. Also on the property are the contributing well house, a playhouse, a smokehouse, an ice house, carriage house, and a chicken coop. The property has been home to Rebec Vineyards since 1987.

Oak Lawn, also known as Burford House, is a historic home in Madison Heights, Amherst County, Virginia. Its original section was built around 1810, and enlarged around 1859. It is a two-story, three bay frame dwelling with weatherboard siding, four exterior end chimneys, and Federal and Greek Revival-style design elements. A late-19th century latticed well house is also on the property.

Sweet Briar House, also known as Locust Ridge, is a historic home located at Sweet Briar, Amherst County, Virginia. The original house was built about 1825, and was a Federal style brick farmhouse with a hipped roof. The house was extensively remodeled in 1851 in the Italian Villa-style. The remodeling added a two-level arcaded portico with a one-story verandah across the facade and two three-story towers of unequal height and form. Also on the property is a late-19th century latticed well house. The house now serves as the residence for the president of Sweet Briar College.

Pharsalia is a historic plantation house and farm complex located near Tyro, Nelson County, Virginia. The main house was built between 1814 and 1816 using slave labor, and is a one-story, 11 bay, linear, single-pile, Federal style, frame manor house. It has a standing seam metal gable roof and features a three-bay porch with a gable roof. It was enlarged in the mid-19th century to its current T-shaped plan. Also on the property are the contributing kitchen / laundry / slave hospital (1834), icehouse / School, crib barn, smokehouse (1814), weaving Room, several slave quarters, and privy. Also on the property are the sites of a commercial smokehouse and mill.

The Brightwells Mill Complex historic 19th-century mill complex at 684 Brightwells Mill Road in Madison Heights, Amherst County, Virginia. It includes a reconstructed 1826 wood-frame mill, dam, miller's house, a number of outbuildings, and a small cemetery. The dam and mill both date to 1942, when a flash flood destroyed 19th-century structures. The mill was rebuilt using materials salvaged from the 1826 mill, while the dam was rebuilt in concrete. The mill was used to process the grain of local farmers until 1965.






















