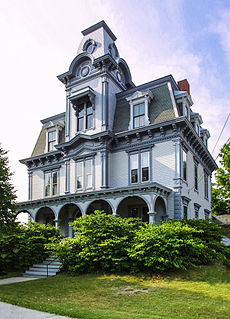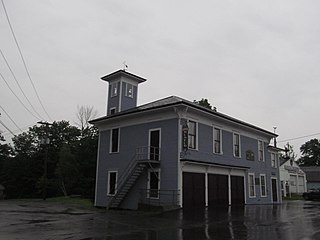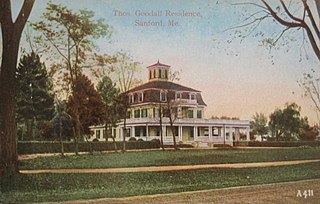
The Charles A. Jordan House is a historic house at 63 Academy Street in Auburn, Maine. Built c. 1880, it is one of the finest examples of Second Empire style in the state. Charles Jordan was a local master builder, who built this house as a residence and as a showcase of his work. The house was listed on the National Register of Historic Places in 1974.

The George Seaverns House is a historic house at 8 High Street in Mechanic Falls, Maine. Built in 1853, it is distinctive and prominent local example of Gothic Revival architecture, with association to individuals important in the local paper industry. The house was listed on the National Register of Historic Places in 1985.

The Joseph Temple House is a historic house in Reading, Massachusetts. The Second Empire wood-frame house was built in 1872 by Joseph Temple, owner of locally prominent necktie manufacturer. The house was listed on the National Register of Historic Places in 1984.

The Pythian Opera House, also known historically as the Knights of Pythias Hall, Boothbay Harbor Opera House and The Opera House, and formally as The Opera House at Boothbay Harbor, is a historic meeting hall and multifunction building at 86 Townsend Avenue in Boothbay Harbor, Maine. Built in 1894, it has housed government offices of the town, and the meeting spaces of fraternal organizations, prior to its present use as a performance venue. It was listed on the National Register of Historic Places on December 30, 2008.

The Captain Goodwin–James Eustis House is a historic house in Wakefield, Massachusetts. Built about 1760 and enlarged around 1830, it is a good local example of Greek Revival architecture, which was owned by a prominent local businessman and civic leader. The house was listed on the National Register of Historic Places on March 2, 1990, where it is listed as the "Captain Goodwin–James Custis House".

The William V. N. Barlow House is on South Clinton Street in Albion, New York, United States. It is a brick building erected in the 1870s in an eclectic mix of contemporary architectural styles, including Second Empire, Italianate, and Queen Anne. Its interior features highly intricate Eastlake style woodwork.

The Wilder-Holton House is a historic house museum at 226 Main Street in Lancaster, New Hampshire. Built in 1780, this two-story timber-frame house is believed to be the first two-story house built in the area, and to be the oldest surviving house in Coos County. It was listed on the National Register of Historic Places in 1975. The house is now owned by the Lancaster Historical Society, which operates it as a museum.

The Chamberlin House is a historic house at 44 Pleasant Street in Concord, New Hampshire. Built in 1886, it is a prominent local example of Queen Anne architecture built from mail-order plans, and now serves as the clubhouse of the Concord Women's Club. It was listed on the National Register of Historic Places in 1982.

The Roswell Butler House is a historic house on Upper Main Street in Essex, Vermont. Built about 1822 with later alterations, it is a good local example of Federal period architecture. It was built for Roswell Butler, a prominent local businessman from whom the surrounding Butler's Corner neighborhood takes its name. The house was listed on the National Register of Historic Places in 2001. It is also known as the 1820 Coffee House and the Kilmoyer House on the Essex Vermont town list of historic sites.

The Monson Historical Society Museum is located on Main Street in the center of Monson, Maine. It is housed in a former municipal building, built in 1889 to house firefighting equipment and a fraternal lodge, and listed on the National Register of Historic Places as Monson Engine House (Former) on August 5, 2005, as one of a small number of surviving 19th-century fire stations in rural interior Maine. The museum is open on Saturdays in the summer, showing items of local historical interest.
The Benjamin C. Wilder House is an historic house at 1267 Main Street in Washburn, Maine. Built about 1852, it is a well-preserved example of mid-19th century vernacular architecture in northern Aroostook County, built in the first decade after widespread settlement began of the area. The house was listed on the National Register of Historic Places in 1987. It is now owned by the local Salmon Brook Historical Society and operated as a historic house museum.

The Louis B. Goodall Memorial Library is the public library serving Sanford, Maine. It is located at 952 Main Street, in an architecturally distinguished Colonial Revival brick building built in 1937, and listed on the National Register of Historic Places in 2008.

The William K. Eastman House, also known as the Eastman-Lord House, is a historic house museum at 100 Main Street in Conway, New Hampshire. Built in 1818, it was the home of William K. Eastman, a prominent local businessman, politician, and civic leader until his death in 1879. Now home to the Conway Historical Society, it was listed on the National Register of Historic Places in 2001.

Dreamhome is a historic summer estate near Bryant Pond, a village of Woodstock, Maine. It is located on 16 acres (6.5 ha) on the west side of Lake Christoper, at the end of Mountain Lodge Road, and includes an estate house, guest house, boathouse, and landscaped grounds designed by Harold Hill Blossom. The parcel is a remnant of a larger property owned by William and Bessie (Collier) Ellery, who had the house built c. 1916. The size and scale of this estate are unusual for the interior of Maine. The property was listed on the National Register of Historic Places in 1996.

The Hall House is a historic house at 10 Kilborn Street in Bethel, Maine. Built in 1910 by Dana and Alfaretta Hall, this house is a rare and distinctive local example of Craftsman style, especially in consideration of its setting in a small Maine town. Although it is predominantly Craftsman in style, it structurally harkens to the traditional connected farmsteads of rural New England. The house was listed on the National Register of Historic Places in 2002.

The Frank Hutchins House is a historic house at 47 High Street in Kingfield, Maine. Built in 1890, it is an architecturally and decoratively idiosyncratic work of a noted local builder, Lavella Norton, and is the best-preserved example of his work. The house is now home to the Kingfield Historical Society, and was listed on the National Register of Historic Places in 1986.
The Cotton-Smith House is a historic house at 42 High Street in Fairfield, Maine. Built in 1890, it is one of Fairfield's finest Queen Anne Victorian houses. It was built by Joseph Cotton, owner of the Maine Manufacturing Company, which produced iceboxes, and occupied by him for just four years. The house was acquired in 1983 by the Fairfield Historical Society, which operates it as the Fairfield History House, a museum of local history. The house was listed on the National Register of Historic Places in 1992.

The Thomas Goodall House is a historic house near 938 Main Street in Sanford, Maine. It was built in 1871 for Thomas Goodall, owner of the local Goodall Mill, one of the region's largest employers in the late 19th century. Retaining many Second Empire details from its original construction, it underwent significant Colonial Revival alterations by Goodall's son, Eugene, early in the 20th century. The house was listed on the National Register of Historic Places in 1975.

The Sanford-Springvale Historic Museum is located at 505 Main Street in the Springvale village of Sanford, Maine. It is located in the Former Sanford Town Hall, built in 1873 and listed on the National Register of Historic Places in 2007, and is operated by the Sanford-Springvale Historical Society.

The Smith–Emery House is a historic house at 400 Main Street in the Springvale village of Sanford, Maine. Built in 1847, it is one of Sanford's largest and finest examples of Greek Revival architecture, and was owned by two prominent local businessmen. It was listed on the National Register of Historic Places in 1998.




















