
Beaver Meadows Visitor Center, also known as Rocky Mountain National Park Administration Building, is the park headquarters and principal visitors center of Rocky Mountain National Park in central northern Colorado. Completed in 1967, it was designed by Taliesin Associated Architects, and was one of the most significant commissions for that firm in the years immediately following the death of founder Frank Lloyd Wright. It was also one of the last major projects completed under the Park Service Mission 66 project. It was declared a National Historic Landmark in 2001.

The Beaver County Courthouse is a historic building in Beaver, Utah, United States, that is listed on the National Register of Historic Places (NRHP).
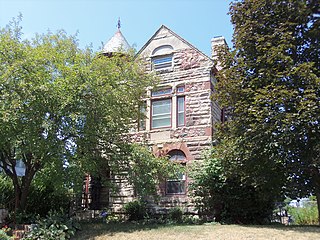
The Edward Edinger House is a historic building located in the West End of Davenport, Iowa, United States. It has been listed on the National Register of Historic Places since 1984.
Richard Karl August Kletting was an influential architect in Utah. He designed many well-known buildings, including the Utah State Capitol, the Enos Wall Mansion, the original Salt Palace, and the original Saltair Resort Pavilion. His design for the Utah State Capitol was chosen over 40 competing designs. A number of his buildings survive and are listed on the U.S. National Register of Historic Places including many in University of Utah Circle and in the Salt Lake City Warehouse District.

The Knight–Mangum House is a historic house located in Provo, Utah, United States. It is listed on the National Register of Historic Places. The mansion was built in the old English Tudor style, completed in 1908. It was built for Mr. W. Lester Mangum and his wife Jennie Knight Mangum. Mrs. Mangum was the daughter of the famous Utah mining man, Jesse Knight. The lot was purchased for $3,500 and the home was built at a cost of about $40,000. The Mangum family was able to afford the home due to the fact that they had sold their shares in Jesse Knight's mine located in Tintic, Utah, for eight dollars a share. They had purchased the shares for only twenty cents a share, so the excess allowed them enough funds to purchase the home. The contractors for the home were the Alexandis Brothers of Provo.
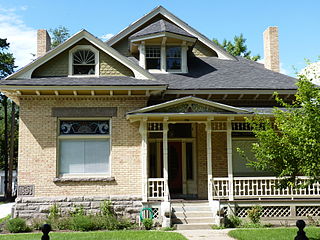
The Charles E. Loose House is a historic house located in Provo, Utah, United States. The house was individually nominated for listing on the National Register of Historic Places in 1982 but was not listed due to owner objection. It later was included as a contributing property in the Provo East Central Historic District.
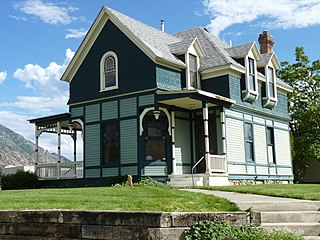
The William D. Alexander House is a historic house located in Provo, Utah. It is listed on the National Register of Historic Places. It is asserted to be the only period example of Stick Style architecture in the state of Utah.

The Knight–Allen House is a historic house located in Provo, Utah. It is listed on the National Register of Historic Places.

Fernley Community Church is a historic church at 80 S. Center Street in Fernley, Nevada. It was built in 1932 and added to the National Register of Historic Places in 2003.
Niels or Nils Edward Liljenberg was an architect in early 20th century Utah.
Alexander Thomas "Scotty" Boyter was an American stonemason and builder who was active in Beaver, Utah. He is known for his use of local "pink tuff" rock, and several of his works are listed on the National Register of Historic Places. His brother James Boyter also was a mason and they sometimes worked together.
Frederick Albert Hale was an American architect who practiced in states including Colorado, Utah, and Wyoming. According to a 1977 NRHP nomination for the Keith-O'Brien Building in Salt Lake City, "Hale worked mostly in the classical styles and seemed equally adept at Beaux-Arts Classicism, Neo-Classical Revival or Georgian Revival." He also employed Shingle and Queen Anne styles for several residential structures. A number of his works are listed on the U.S. National Register of Historic Places.
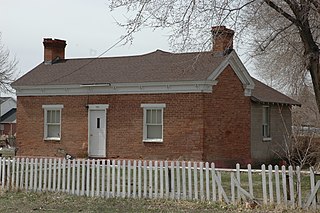
The Charles A. Dalten House, at 270 S. 1st West in Beaver, Utah, was built in 1868. It was listed on the National Register of Historic Places in 1982.

The Edward Bird House, at 290 E. Center St. in Beaver, Utah, was listed on the National Register of Historic Places in 1983.

The Samuel Jackson House, at 215 S. 2nd East in Beaver, Utah, was built in 1878. It was listed on the National Register of Historic Places in 1983.

The Ellen Smith House, at 395 N. 300 West in Beaver, Utah, was built in 1894. It was listed on the National Register of Historic Places in 1983.

The William Moyes Jr. House, at 395 N. 100 West in Beaver, Utah, was built around 1905. It was listed on the National Register of Historic Places in 1983.

The William Thompson Jr. House, at 10 W. 400 North in Beaver, Utah, was built around 1880 by Scottish-born local stonemason Thomas Frazer. It was listed on the National Register of Historic Places in 1982.

The Atkins and Smith House, at 390 N. 400 West in Beaver, Utah, was built in 1873.
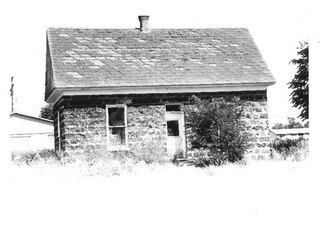
The Erickson House, at 290 N. 300 West in Beaver, Utah, was built around 1900. It was listed on the National Register of Historic Places in 1982.














