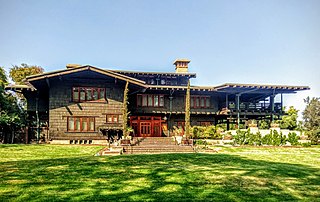
The Gamble House, also known as the David B. Gamble House, is an iconic American Craftsman home in Pasadena, California, designed by the architectural firm Greene and Greene. Constructed in 1908–1909 as a home for David B. Gamble, son of the Procter & Gamble founder James Gamble, it is today a National Historic Landmark, a California Historical Landmark, and open to the public for tours and events.

California bungalow is an alternative name for the American Craftsman style of residential architecture, when it was applied to small-to-medium sized homes rather than the large "ultimate bungalow" houses of designers like Greene and Greene. California bungalows became popular in suburban neighborhoods across the United States, and to varying extents elsewhere, from around 1910 to 1939.

American Craftsman is an American domestic architectural style, inspired by the Arts and Crafts movement, which included interior design, landscape design, applied arts, and decorative arts, beginning in the last years of the 19th century. Its immediate ancestors in American architecture are the Shingle style, which began the move away from Victorian ornamentation toward simpler forms; and the Prairie style of Frank Lloyd Wright. The name "Craftsman" was appropriated from furniture-maker Gustav Stickley, whose magazine The Craftsman was first published in 1901. The architectural style was most widely used in small-to-medium-sized Southern California single-family homes from about 1905, so that the smaller-scale Craftsman style became known alternatively as "California bungalow". The style remained popular into the 1930s, and has continued with revival and restoration projects through present times.

The Harold Wass Ray House is a historic home in Hillsboro in the U.S. state of Oregon. Built in 1935 for businessman Harold Wass Ray (1884-1969), it was listed on the National Register of Historic Places in 1994. The two-story structure is of a Prairie School and Craftsman in architectural style.

The Airplane Bungalow is a residential style of the United States dating from the early 20th century, with roots in the Arts and Crafts Movement, and elements also common to the American Craftsman style, and Prairie Style. It was more popular in the western half of the U.S., and southwestern and western Canada.

The Menlo Avenue–West Twenty-ninth Street Historic District is a historic district in the North University Park neighborhood of Los Angeles, which is itself part of the city's West Adams district. The area consists of late Victorian and Craftsman-style homes dating back to 1896. The area is bounded by West Adams Boulevard on the north, Ellendale on the east, West Thirtieth Street on the south, and Vermont Avenue to the west. The district is noted for its well-preserved period architecture, reflecting the transition from late Victorian and shingle-styles to the American Craftsman style that took hold in Southern California in the early 1900s. The district was added to the National Register of Historic Places in 1987.

The Charles Shorey House is a two-story wood home on Main Street in downtown Hillsboro, Oregon, United States. Completed about 1908, the Queen Anne style structure was built by Charles Shorey. The building was added to the National Register of Historic Places in 1989.

The Glenn & Viola Walters Cultural Arts Center is a multi-use arts and performance venue in downtown Hillsboro, Oregon, United States. Opened in 2004, it is housed in a red-colored stone building completed in 1949 as a Lutheran church. Hillsboro, a city on the west side of Portland, owns the three-level facility and operates it through their Parks and Recreation Department.
Edward C. Schulmerich (1863–1937) was a businessman and politician in the U.S. state of Oregon. A native of California, his German family moved to Oregon when he was a boy, settling near Hillsboro. There he worked in the banking industry and other professional pursuits. A Republican, he served in both houses of the Oregon Legislative Assembly and prior to that on the city council of Hillsboro. His former home, the Edward Schulmerich House, is listed on the National Register of Historic Places.

The Rice–Gates House is a historic private residence on Southeast Walnut Street in downtown Hillsboro, Oregon, United States. Completed in 1890, the Second Empire architectural style structure stands two stories tall with a mansard roof. The wood building was added to the National Register of Historic Places in 1980 and is named after several former owners, William Rice, Harry V. Gates, and his son Oliver.
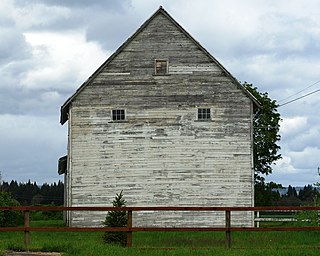
The Manning–Kamna Farm is a private farm adjacent to Hillsboro in Washington County, Oregon, United States. Settled in the 1850s, ten buildings built between 1883 and 1930 still stand, including the cross-wing western farmhouse. These ten structures comprise the buildings added to the National Register of Historic Places in 2007 as an example of a farm in the region from the turn of the 20th century. Until the 1950s the farm was used to grow seeds, including rye grass and vetch. Listed buildings on the property include a barn, smokehouse, pumphouse, woodshed, and privy.
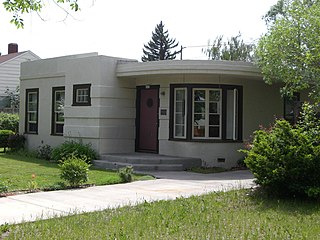
The Milton Odem House is a small bungalow home located in Redmond, Oregon. The house was built in 1937 by Ole K. Olson for Milton Odem, a local theater owner. It is one of the best examples of residential Streamline Moderne architecture in Oregon. The Milton Odem House was listed on the National Register of Historic Places in 1997.

The Harriet Phillips Bungalow is located on NY 23B on the western edge of Claverack, New York, United States. It is a stucco-sided frame building dating from the 1920s.
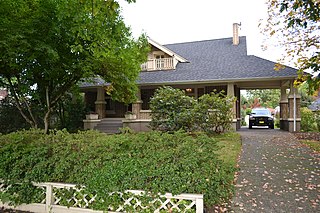
The Elmer Harlow House is a historic residence in Eugene, Oregon, United States. Built in 1922, it is important as a representative example of the bungalow style promoted by The Craftsman magazine in the early decades of the 20th century. It is especially notable for the fine interior and exterior detailing, including in woodwork and windows. The architect is unknown, and certain features of the design suggest that a professional architect was not directly involved with the construction; it is possible that the design was derived from a plan book or The Craftsman itself. Although the house's use of brick facing is not usual for Craftsman design, the use of two-tone Flemish bond masonry emphasizes the refined and careful construction.

The Albert S. Sholes House, located in Cornelius, Oregon, is a house listed on the National Register of Historic Places (NRHP). Built in 1909, the bungalow was designed by Richard Martin Jr. for banker Albert Sholes.

Jackson Park Town Site Addition Brick Row is a group of three historic houses and two frame garages located on the west side of the 300 block of South Third Street in Lander, Wyoming. Two of the homes were built in 1917, and the third in 1919. The properties were added to the National Register of Historic Places on February 27, 2003.

The M. E. Blanton House is a two-and-a-half-story Craftsman style historic building in the community of Aloha in the U.S. state of Oregon. Built in 1912, it is situated along Southwest 170th Avenue less than a block south of Tualatin Valley Highway. The interior of the 3,000-square-foot (280 m2) house is of the Arts and Crafts style. It was added to the National Register of Historic Places in 1989 and is used as a law office.

The Goodwillie–Allen House is a small American Craftsman-style bungalow located in Bend, Oregon. The house was constructed in 1904 by Arthur Goodwillie, the first mayor of Bend. Today, the building is owned by the City of Bend. It is the oldest structure inside the city limits of Bend, the oldest American craftsman style house in Deschutes County, Oregon, and the second oldest craftsman-style bungalow in Oregon. The Goodwillie–Allen House was added to the National Register of Historic Places in 2007.
The West Washington-North Hi-Mount Boulevards Historic District is a historic neighborhood in Milwaukee, Wisconsin, with stylish homes built along the named streets beginning in 1912, mostly businessmen and professionals. In 1994 the district was listed on the National Register of Historic Places.
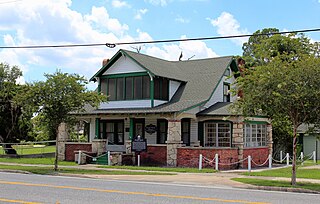
The Holden House, located at 204 E. Moody Blvd., Bunnell, Florida, was built in 1918 by Samuel Merwin Bortree (1859–1918) as a wedding gift for his daughter Ethel Lura Bortree Holden (1892–1977), and her husband Thomas Edward Holden (1892–1974). It is an excellent example of the Craftsman Bungalow architectural style. The house was purchased by Flagler County for $40,000 on August 6, 1979 from a Holden family member. It is now a museum that features artifacts from Flagler County and the general Florida area dating from the St. Johns Culture to the present. It is also the headquarters for the Flagler County Historical Society. The house's upstairs bathroom was one of the first indoor bathrooms in the Bunnell area and features unique small hexagon tiles on the floor which were similar to the flooring design used in the original owner's pharmacy building which is no longer extant and was located at the southwest corner of the intersection of Moody Boulevard and U.S. 1 in Bunnell. The Holden House was listed on the National Register of Historic Places on October 16, 2018.
























