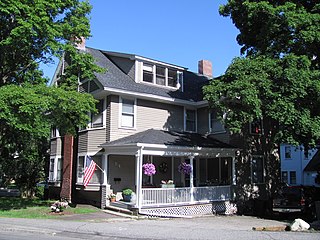
The Brande House is a historic house in Reading, Massachusetts. Built in 1895, the house is a distinctive local example of a Queen Anne Victorian with Shingle and Stick style features. It was listed on the National Register of Historic Places in 1984.
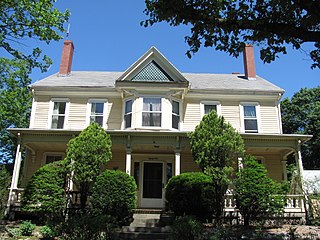
The Carter Mansion is a historic house located in Reading, Massachusetts.

The House at 57 Woburn Street in Reading, Massachusetts is a Queen Anne style house designed by architect Horace G. Wadlin and built c. 1889 for Alfred Danforth, railroad employee who served for a time as Reading's town clerk. It is one of the town's more elaborate Queen Anne houses, with patterned shingles and an ornately decorated porch. The front-facing gable is particularly elaborate, with wave-form shingling and a pair of sash windows set in a curved recess.

The Edward Hall House is a historic house in Arlington, Massachusetts. The 2+1⁄2-story wood-frame house was built c. 1890 for Mrs. Edward Hall by Charles Bacon, owner of the Felt Mills in Winchester. It is one of the most elaborate treatments of Queen Anne style in the town, with asymmetrical massing typical of the style, Art Nouveau carvings in some of its gable ends, an elaborately decorated porch, and a turret with conical roof. The interior was destroyed by fire in 1893.

The Yale Avenue Historic District is a residential historic district near the center of Wakefield, Massachusetts. It encompasses eight residential properties, all but one of which were developed in the 1860s and 1870s, after the arrival of the railroad in town. These properties were built primarily for Boston businessmen, and mark the start of Wakefield's transition to a suburb.

25 Avon Street is a historic house, and is significant as one of the more elaborate Queen Anne Victorian houses in the town of Wakefield, Massachusetts.

There are nine historic districts in Meridian, Mississippi. Each of these districts is listed on the National Register of Historic Places. One district, Meridian Downtown Historic District, is a combination of two older districts, Meridian Urban Center Historic District and Union Station Historic District. Many architectural styles are present in the districts, most from the late 19th century and early 20th century, including Queen Anne, Colonial Revival, Italianate, Art Deco, Late Victorian, and Bungalow.

The I. Edward Templeton House is a historic building located in the central part of Davenport, Iowa, United States. It has been listed on the National Register of Historic Places since 1983.

The Ball–Waterman House is a historic building located on the eastside of Davenport, Iowa, United States. It has been listed on the National Register of Historic Places since 1984.

The William Holbrook House is a historic building located on the east side of Davenport, Iowa, United States. William Holbrook was a furniture and carpeting dealer. He was the first person to occupy this house. The 2½-story house features an irregular plan with several projecting pavilions, hipped roof, and the corner tower are typical of the Queen Anne style. What sets this house apart in Davenport is the exterior embellishments found in the clapboard siding, the millwork on the porch, and shingling typical of the Shingle Style. While these are not unusual in the Queen Anne style many have been re-sided in subsequent years, which makes this one stand out. The house has been listed on the National Register of Historic Places since 1984.
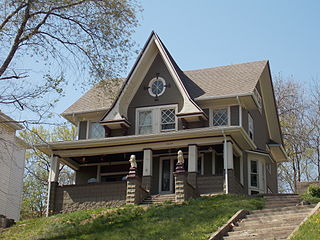
The Henry Ockershausen House is a historic building located in a residential-light industrial neighborhood on the east side of Davenport, Iowa, United States. It has been listed on the National Register of Historic Places since 1984.

The Samuel M. Black House, located at 418 Pajaro St. in Salinas, California, is a historic Queen Anne style house that is listed on the National Register of Historic Places.
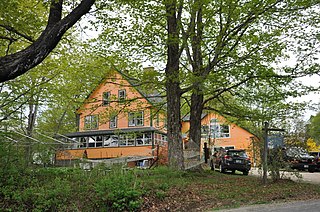
The Corban C. Farwell Homestead is a historic house at the junction of Breed and Cricket Hill roads in Harrisville, New Hampshire, United States. Built in 1901 by a local farmer, it is an architecturally eclectic mix of Greek Revival, Colonial Revival and Queen Anne styling. It was listed on the National Register of Historic Places in 1988.

The Edward H. Lane House is an historic house located at 16 Cottage Street in Littleton, New Hampshire, United States. With a construction history dating to about 1830, it is a good architectural catalog of changing trends in local styles and economic circumstances. Its front portion, dating to the late 19th century, is a good example of Queen Anne Victorian architecture. The house was listed on the National Register of Historic Places in 1980.

The Roger Sullivan House is a historic house at 168 Walnut Street in Manchester, New Hampshire. Built in 1892, it is the only known example of residential Queen Anne architecture by local architect William M. Butterfield, and is one of the city's finest examples of the style. It was listed on the National Register of Historic Places in 2004.

Dr. Joseph Bennett Riddle House is a historic home located at Morganton, Burke County, North Carolina. It was built about 1892, and is a 2-l/2-story, five bay, Queen Anne style frame house. It features a number of balconies, bay windows, and dormers. A three-story tower was added in about 1910.

Thomas Moore House, also known as the Moore-Christian House, is a historic home located at Indianapolis, Indiana. It was built in the 19th century, and is a two-story, five bay, "L"-shaped, Italianate style brick dwelling. It has a low hipped roof with double brackets and segmental arched openings. At the entrance is a gable roofed awning with large, ornate brackets and ornate Queen Anne style scrollwork design on the gable front.

Calvin I. Fletcher House is a historic home located at Indianapolis, Indiana. It was built in 1895, and is a 2+1⁄2-story, Queen Anne style brick dwelling on a limestone foundation. It has an elaborate hipped roof with gabled dormers. It features an eight-sided corner tower with pointed arched windows on each side. Also on the property is a contributing carriage house.
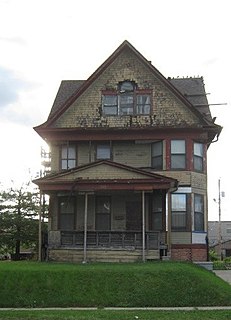
The Edward B. and Nettie E. Evans House is a historic building located in Des Moines, Iowa, United States. It is significant as the best Free Classic Queen Anne style dwelling in the city. It is a transitional architectural style. The 2½-story structure shows elements of both the Queen Anne and the Neoclassical styles. The Queen Anne is found in the asymmetrical plan, the complex roof treatment, the full width and recessed porches, and contrasting shingle patterns. The Neoclassical is found in the window and door trim, the grouped classical porch columns, and the Palladian window in the attic level.
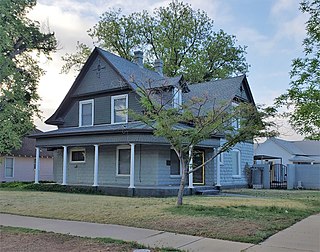
The Mauldin-Hall House, at 501 S. Roselawn Ave. in Artesia, New Mexico, was built in 1909. It was listed on the National Register of Historic Places in 1984.





















