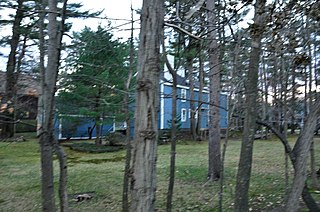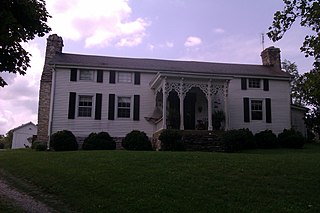
The Batchelder House is a historic house at 607 Pearl Street in Reading, Massachusetts. Built about 1783, it is a good local example of Federal period architecture. It is also significant for its association with the locally prominent Batchelder family, and as an early shoemaking site. The house was listed on the National Register of Historic Places in 1984.
Big Bottom Farm is a farm in Allegany County, Maryland, USA on the National Register of Historic Places. The Greek Revival house was built circa 1845, possibly by John Jacob Smouse, and exhibits a level of historically accurate detailing unusual for the area. The property includes a late 19th-century barn and several frame outbuildings.

Scanlon Farm is a late 19th-century loghouse and farm overlooking Three Churches Run east of the unincorporated community of Three Churches, West Virginia. It was listed on the National Register of Historic Places on February 3, 1988.

The Baldwin-Grantham House, also known as Locust Grove and Shanghai House, was built in 1749 in Shanghai, West Virginia, in the Back Creek district of Berkeley County. The earliest portion of the house is a log cabin built in 1749 by Frances Baldwin. Frances and his wife Sarah lived there until 1790, when they sold the property to Joseph Grantham and Jacob Fry. William Grantham inherited the land from his father and circa 1820 built a brick kitchen addition onto the cabin, which now forms the middle part of the house.

The Nathaniel Backus House is a two-story Greek Revival clapboarded house with a gable roof in Norwich, Connecticut. The house was built around 1750 by Nathaniel Backus and served as his home, it was later moved to its current location in 1952. The house originally began as a Colonial, but was greatly modified to Greek Revival around 1825, reconfiguring the central door to the left of the facade and adding two chimneys. The house is a historic house museum operated by the Faith Trumbull Chapter of the Daughters of the American Revolution.

The Jacob Ten Broeck Stone House is located on Albany Avenue in Kingston, New York, United States. It is a stone house built in the early years of the 19th century and modified later in that century.

Applethorpe Farm is a historic farmstead in northeastern Ross County, Ohio, United States. Located along Whissler Road north of the unincorporated community of Hallsville, it was established by the family of John Buchwalter in the early years of the nineteenth century. Among the region's earliest settlers, the Buchwalters erected a large log building soon after taking possession of the property. As the years passed, the farm acquired the name of "Applethorpe" because its grounds included the first apple orchard in Ross County.

Phlegar Farm is a historic home located near Floyd, Floyd County, Virginia. The original log dwelling was built in 1816, and later expanded about 1857 and about 1910. The house is two-stories with a metal sheathed gable roof, weatherboard siding, a stone gable-end chimney, two one-story front porches, and a one-story ell. The interior has Federal and Greek Revival style details. Also on the property are a contributing granary and workshop.

Locust Hill is a historic home located near Mechanicsville in Rockbridge County, Virginia. The house was built in 1826, and is a two-story, three bay, Federal style brick dwelling. It has a side gable roof and interior end chimneys. The interior was damaged by fire in the 1850s and much of the woodwork was replaced with Greek Revival forms. A Greek Revival style front porch dates from the same period. The property also includes the contributing "slave quarters," a double pen log corn crib, and two frame sheds.

Mannheim, also known as Koffman House, Kauffman House, and Coffman House, is a historic home located near Linville, Rockingham County, Virginia. It was constructed circa 1788 by David Coffman, a descendant of one of the first German settlers in the Shenandoah Valley. David Coffman named his masterpiece after the German city from which the Coffmans originated. Mannheim is a two-story, three bay, stone Colonial style dwelling. It has a steep side gable roof with overhanging eaves and a central chimney. A two-story, Greek Revival style wood-frame ell with double porches was added to the rear of the dwelling about 1855. A front porch also added in the 19th century has since been removed. Also on the property are the contributing two brick slave quarters, a log smokehouse, an office, a chicken shed, and the ruins of a stone spring house. The house is representative of vernacular German architecture of the mid-to-late 18th century, as constructed in America.

The Farrington House is a historic house at 30 South Main Street in Concord, New Hampshire. Built in 1844 as a duplex, it is a distinctive local example of high-style Greek Revival architecture. It was listed on the National Register of Historic Places in 1982.

The Abijah Richardson Sr. Homestead is a historic house at 359 Hancock Road in Dublin, New Hampshire. Built about 1795, it is one of Dublin's oldest houses, built by Abijah Richardson Sr., one of the town's early settlers and progenitor of a locally prominent family. The house was listed on the National Register of Historic Places in 1983.
Valentine-Wilder House is a historic home located at Spring Hope, Nash County, North Carolina. It was built about 1925, and is a 1+1⁄2-story, side gabled, Arts and Crafts-influenced, Rustic Revival style log dwelling. It sits on stone piers and has three large exterior gable end stone chimneys. Also on the property is a contributing log smokehouse / office.

The Corse-Shippee House is a historic house at 11 Dorr Fitch Road in West Dover, Vermont. Built in 1860, it is one of the village's finest examples of high-style Greek Revival architecture, and is sited on one of the few town farmsteads that has not been subdivided. The house was listed on the National Register of Historic Places in 2008; it was previously listed as a contributing property to the West Dover Village Historic District.
The Barlow House, on Danville Rd. in Garrard County, Kentucky, near Lancaster, is a Greek Revival-style house built c.1850. It was listed on the National Register of Historic Places in 1985.
The Roscoe Hamilton House, on Buena Vista Rd. near Lancaster, Kentucky, is a Greek Revival-style house. It was listed on the National Register of Historic Places in 1985.

The Henry Ogburn House, located about 1,400 feet (430 m) off U.S. Route 42 in Carrollton, Kentucky, was built in 1845. It was listed on the National Register of Historic Places in 1987.

Bybee House is a historic building located south of Winchester, Kentucky, United States. The original part of the house was two rooms that were constructed of logs. A frame addition was added to the single-pen log core, creating a central-passage house house. Log structures were prominent in this part of Clark County as the economy was much more modest than elsewhere. The 1¾-story structure features stone chimneys on the exterior and simple Greek Revival details on the interior. The house was listed on the National Register of Historic Places in 1979.
The Brents-Lisle House, near Greensburg, Kentucky, was listed on the National Register of Historic Places in 1984.
The David Edwards House, off Kentucky Route 745 in Green County, Kentucky near Exie, Kentucky, was built in 1845. It was listed on the National Register of Historic Places in 1984.















