
University Hall is the first and oldest building on the campus of Brown University in Providence, Rhode Island. Built in 1770, the building is one of only seven extant college buildings built prior to the American Revolution. According to architectural historian Bryant F. Tolles Jr., the structure is "one of the genuine icons of early American collegiate architecture."

The Corliss–Carrington House is a National Historic Landmark house at 66 Williams Street in the College Hill neighborhood of Providence, Rhode Island. Built in 1812, it is significant as a high-quality and well-preserved example of an Adamesque-Federal style town house.

The William Mowry House is an historic farm house on Farnum Pike in North Smithfield, Rhode Island. It is a 2-1/2 story plank-framed house, five bays wide, with a gable roof and a large central chimney. The main entrance is centered on the main (south-facing) entry, and is enclosed within a single-story hip-roof vestibule of 20th-century construction. A small single-story ell extends to the west of the main block. The interior follows a typical center-chimney plan, with the kitchen and parlor in the front of the house, and the dining room flanked by a small pantry and bathroom in the rear. The house was built c. 1802-05 by William Mowry, whose family has owned land in the area since the 17th century.
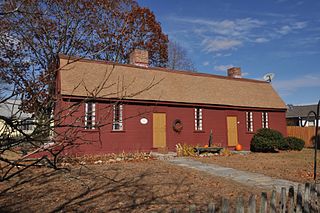
The Daniel Angell House is an historic house at 15 Dean Avenue in Johnston, Rhode Island, United States. The oldest portion of this 1+1⁄2-story wood-frame structure was built c. 1725, although it was long attributed to Daniel Angell (1744-1810). The house has an irregular front facade, seven bays wide, with two doors occupying the third and fifth bays. The western part, likely the oldest portion of the house, has a large chimney centered on five bays. The relatively unusual construction practices used in the house's construction, as well its remarkable state of preservation, make it a valuable resource in the study of Rhode Island colonial architecture.
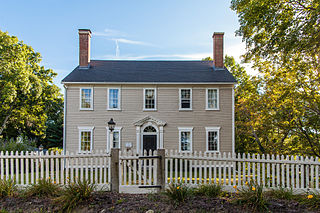
The Angell–Ballou House is an historic house at 49 Ridge Road in Smithfield, Rhode Island, United States. The 2+1⁄2-story wood-frame structure was built c. 1800 for Jonathan Angell, a farmer and wheelwright. It is a well-preserved example of Federal style, with some high-quality woodwork and design elements more typical of Federal-style houses in sophisticated urban settings, but also showing some vernacular departures from the style. The house was sold in 1854 to Peter Ballou, in whose family it remained well into the 20th century.

The David G. Fales House is a historic house located at 476 High Street in Central Falls, Rhode Island.

The Jenckes House is a historic house at 1730 Old Louisquisset Pike in Lincoln, Rhode Island, United States. It is a 2+1⁄2-story timber-frame structure, five bays wide, with a large central chimney. The main entrance is flanked by pilasters and topped by a transom window and heavy molded cap. Additions extend the house to the south and northwest. The main block is estimated to have been built around 1760, by a member of the locally prominent Jenckes family.
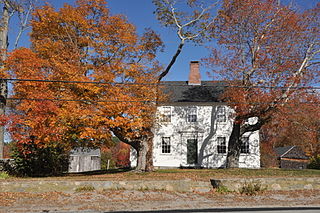
The Maton–Hunt–Farnum Farm is an historic farm on Putnam Pike in Glocester, Rhode Island. The main house is a 2+1⁄2-story wood-frame structure, five bays wide, with a gable roof and a central chimney, and is set on the north side of Putnam Pike. Behind the house are a number of farm outbuildings, including two barns, henhouses, a corn crib, and a privy. Built c. 1793 by Daniel Manton, the house exhibits fine Federal styling both inside and outside.

The Whipple–Angell–Bennett House is an historic house at 157 Olney Avenue in North Providence, Rhode Island. It is a 1+1⁄2-story gambrel-roofed wood-frame structure, four bays wide, with a series of additions extending it to the north and east. Built in 1766, it is one of only two surviving gambrel-roofed 18th-century houses in North Providence. Its additions exhibit the adaptive reuse of and changes in vernacular style in the 19th and early 20th centuries. The interior of the house has retained a great deal of integrity, with original woodwork, plasterwork, and door hardware.

The Todd Farm is an historic farm at 670 Farnum Pike in North Smithfield, Rhode Island, US. The farm includes a house dating to 1740, as well as a collection of outbuildings dating to the early 20th century. The main block of the house is a 2+1⁄2-story wood-frame structure, five bays wide, with a gable roof and a large central chimney. The main block has been added to numerous times, with full-size additions to both sides as well as a sloping addition to the rear, giving the house a saltbox appearance in the rear and a total width of 11 bays. Behind and beside the house are arrayed a number of small outbuildings, and a barn which has been converted into residential space. The house was probably built by Noah Smith around 1740, around the time he established a sawmill on Cherry Brook, which runs behind the house and is dammed to form Todd Pond.

The Arnold–Palmer House is an historic house at 33 Chestnut Street in Providence, Rhode Island. The Federal style house was built in 1826 for wealthy Providence merchant Daniel Arnold at a location on upper Westminster Street, where it was one of four nearly identical houses whose design was attributed to prominent local architect John Holden Greene by preservationist Norman Isham. This house is the only one of the four still standing, having been moved to its present location in 1967 as part of the Weybosset Hill urban redevelopment project.
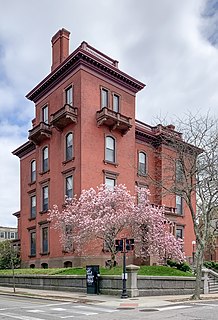
The Corliss–Brackett House, also known as the Charles Brackett House, is an historic house in the College Hill neighborhood of Providence, Rhode Island. The house is located at 45 Prospect Street at the southeast corner of Prospect and Angell Streets. According to Richard B. Harrington of the Rhode Island State Historical Preservation Commission, "There remain anywhere very few very formally and more monumentally treated durable masonry examples of the 'Italian (Tuscan) Villa style.'"
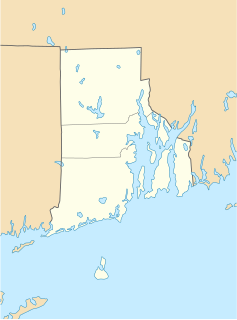
The Stimson Avenue Historic District is a residential historic district on the east side of Providence, Rhode Island. It includes all of Stimson Avenue and Diman Place, as well as adjacent properties on Angell Street on the south and Hope Street on the west, forming a relatively compact rectangular area. This area was developed roughly between 1880 and 1900, and features a collection of high-quality Queen Anne and Colonial Revival houses, with a few earlier Italianate houses at its edges. Among the finest is 19 Stimson Avenue, built in 1890 to a design by Stone, Carpenter & Willson; it is stylistically transitional between Queen Anne and Colonial Revival, featuring elaborate woodwork and a large number of exterior surface finishes, in a predominantly symmetrical Colonial Revival form. The only non-residential structure is the 1893 brick Central Congregational Church at 296 Angell Street.

The Wayland Historic District is a predominantly residential historic district on the east side of Providence, Rhode Island. It is a large area, covering about 122 acres (49 ha), bounded roughly on the north by Everett and Laurel Avenues, on the east by Blackstone Boulevard and Butler Avenue, on the west by Arlington Avenue, and on the south by Angell and South Angell Streets. This area, which was in the 19th century part of the Moses Brown farm, was platted for development in 1891, with most of the construction taking place in the early decades of the 20th century. Most of the residential properties in the district are single-family houses, typically built in revival styles popular at the time. They are set on similarly-sized lots with fairly uniform setbacks, and were typically built without garages. There are a number of two-family houses, and a small number of apartment buildings, most of which are found on the arterial roads of the area. There are several religious buildings, including several churches; the most architecturally distinctive religious building is the Jewish Temple Beth El, built 1951–54.

The Esbon Sanford House is an historic house at 88 Featherbed Lane in North Kingstown, Rhode Island. It is a 1+1⁄2-story wood-frame structure, five bays wide, with a central chimney and simple Federal-Greek Revival transitional styling. The main entry, centered on the front facade, is framed by small sidelight windows and pilasters, and is topped by an entablature. The most unusual feature of the house relates to its chimney: despite its central location, the interior of the house is organized in a central hall plan, with the flues of the flanking chambers rising at an angle and joining in the attic space to form the single chimney seen outside. The house was probably built in 1832 by Esbon Sanford, who established a textile mill nearby that same year.

The Spink Farm is a historic farm at 1325 Shermantown Road in North Kingstown, Rhode Island. The only surviving element of the farmstead on this 55-acre (22 ha) farm is the main house, a 2+1⁄2-story five-bay wood-frame structure built in 1798 by Isaac Spink. The house exhibits modest Federal styling, its doorway flanked by small sidelight windows and simple pilasters, and topped by a shallow hood. The interior follows a typical center-chimney plan, with its original Federal period fireplace mantels intact. The house has been extended to the rear by a kitchen ell and porch, both added in the 20th century. The house is one of a small number of 18th-century farmsteads left in the town.

The Knight Estate is a historic estate in Warwick, Rhode Island, that is home to the Knight Campus of the Community College of Rhode Island. Developed as a country estate for a family of industrialists and later donated to the state, the main house and its outbuildings were listed on the United States National Register of Historic Places in 1984.

The Foster–Payne House is a historic house at 25 Belmont Street in Pawtucket, Rhode Island. Built in 1878, the two-story multi-gabled house is distinguished by its clapboarded and exterior woodwork and opulent parlors in the interior. The property also has a matching carriagehouse with gable roof and cupola. The house was originally constructed and owned by Theodore Waters Foster, but it was sold to George W. Payne in 1882. The Foster–Payne House is architecturally significant as a well-designed and well-preserved late 19th century suburban residence. It was added to the National Register of Historic Places in 1983.

Alpheus C. Morse (1818-1893) was an American architect with offices in Providence, Rhode Island.
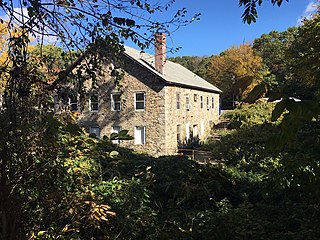
The Otis Angell Gristmill is a historic mill in Governor John Notte Memorial Park, North Providence, Rhode Island. Built about 1855, it is a well-preserved example of a small 19th-century industrial site, with a stone mill building and a small mill pond. The site was added to the National Register of Historic Places in 2017. The mill building now serves as a local community center.






















