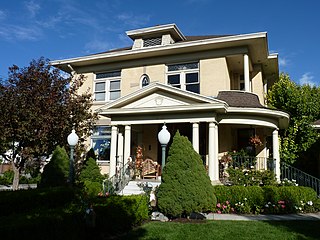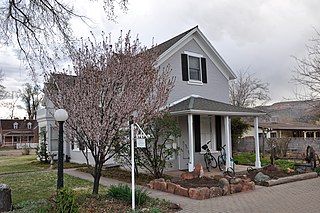The Avenues is an affluent neighborhood in Salt Lake City, Utah. It is named after the perfectly gridlike, closely laid out roads called Avenues and Streets. First surveyed in the 1850s, the Avenues became Salt Lake City's first neighborhood. Today, the Avenues neighborhood is generally considered younger, more progressive, and somewhat "artsy" when compared to other neighborhoods. Many young professionals choose to live there due to the culture and easy commute to downtown.. It is also one of the most important strongholds of the Democratic political party in Utah.

The Knight–Mangum House is a historic house located in Provo, Utah, United States. It is listed on the National Register of Historic Places. The mansion was built in the old English Tudor style, completed in 1908. It was built for Mr. W. Lester Mangum and his wife Jennie Knight Mangum. Mrs. Mangum was the daughter of the famous Utah mining man, Jesse Knight. The lot was purchased for $3,500 and the home was built at a cost of about $40,000. The Mangum family was able to afford the home due to the fact that they had sold their shares in Jesse Knight's mine located in Tintic, Utah, for eight dollars a share. They had purchased the shares for only twenty cents a share, so the excess allowed them enough funds to purchase the home. The contractors for the home were the Alexandis Brothers of Provo.

The Samuel H. Allen Home is a historic house located at 135 E. 200 North in Provo, Utah. It is listed on the National Register of Historic Places.

The Joseph H. Frisby House is a historic house located at 209 North 400 West in Provo, Utah. It is listed on the National Register of Historic Places.

The George Taylor Jr. House is a historic house located at 187 North 400 West in Provo, Utah, United States. It is listed on the National Register of Historic Places.

The Thomas N. Taylor House is a historic house located at 342 North 500 West in Provo, Utah. It is listed on the National Register of Historic Places.

The John E. Booth House is a historic house located in Provo, Utah. John E. Booth was a significant Provoan, and was extensively involved in Provo's community and religious affairs. Located at 59 West and 500 North and less than one acre in size, the John E. Booth House was built in 1900, and happens to be the only 2+1⁄2-story Victorian Mansion in Provo, Utah. This house is significant not only as a Victorian mansion, but because its "Bricks were individually painted to create a variegrated design effect". The house was added to the National Register of Historic Places in 1982. The house was designated to the Provo City Historic Landmark Register on May 26, 1995.

The Hines Mansion is a historic house in Provo, Utah, United States. It is listed on the National Register of Historic Places. It was built in 1895 for R. Spencer Hines and his wife Kitty. At the time the mansion was built, it was recognized as one of the finest homes in Provo. The Hines Mansion was designated to the Provo City Historic Landmarks Registry on March 7, 1996.

The George M. Brown House is a historic residence in Provo, Utah, United States, that is listed on the National Register of Historic Places. It was built as a home for a "polygamous wife" of lawyer George M. Brown. It is listed on the National Register of Historic Places.

The Charles E. Davies House is a historic house located in Provo, Utah. It is listed on the National Register of Historic Places.

The Peter Wentz House is a historic building located in northern downtown Provo, Utah, United States. It is listed on the National Register of Historic Places.

The John R. Twelves House is a historic house located in Provo, Utah, United States. It is listed on the National Register of Historic Places.

The William D. Roberts House is a historic building located in Provo, Utah, United States. It is listed on the National Register of Historic Places.

The Knight–Allen House is a historic house located in Provo, Utah. It is listed on the National Register of Historic Places.

The Fortunato Anselmo House is a historic house built in Late Victorian style located at 164 South 900 East in Salt Lake City, Utah, United States.

The Simon Bamberger Home, also known as Gardner Manor, is a house in Salt Lake City, Utah, United States, that was built in the 1880s. Its architectural style has been described as a transitional "Pre-Victorian, neo-Greek Revival" type, having obvious characteristics of grandeur and power. It has pilasters, window bays, and a classical Greek entablature. The house is significant primarily for its association with Simon Bamberger, an immigrant who was elected as the fourth governor of Utah in 1916. Bamberger was the first owner of the home.

The Oscar M. Booth House, at 395 E. 100 South in Nephi, Utah, was built in 1893 with Queen Anne styling. It was listed on the National Register of Historic Places in 1983.

The George Carter Whitmore Mansion is a historic house in Nephi, Utah. It was built in 1898 for George Carter Whitmore, who founded the First National Bank of Nephi and served as a Democratic member of the Utah Senate from 1900 to 1908. The house was designed in the Queen Anne and Eastlake styles by architect Oscar Booth. Whitmore, his wife née Mary Elizabeth Hague, and their eight children, lived here until his death in 1917. It was inherited by one of his sons, George M. Whitmore. It has been listed on the National Register of Historic Places since December 12, 1978.

The Stewart-Woolley House is a historic house in Kanab, Utah. It was built in 1872 for Levi Stewart, who converted to The Church of Jesus Christ of Latter-day Saints with his family in Illinois in 1837. Stewart moved to Kanab in 1870, where he first stayed in an old fort. He built his house shortly after, and it was designed in the Gothic Revival and Late Victorian styles. Stewart served as the local bishop. The house was acquired by Edwin D. Woolley, a native of Nauvoo, Illinois, in 1889. Woolley had two wives, Emma Geneva Bentley, with whom he had twelve children, and Flora Ashby Snow, with whom he had nine children. He lived in this house with his first wife, Emma, and their children, including Mary E. Woolley Chamberlain, who served as the mayor of Kanab from 1911 to 1913. The house has been listed on the National Register of Historic Places since April 6, 2001.



















