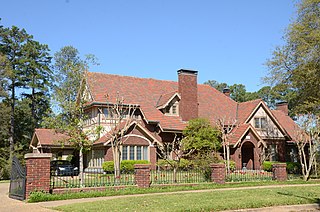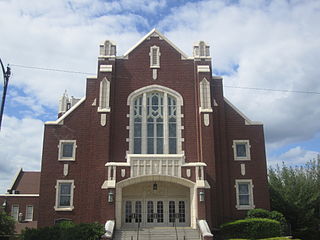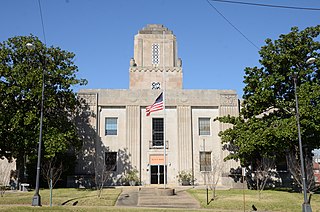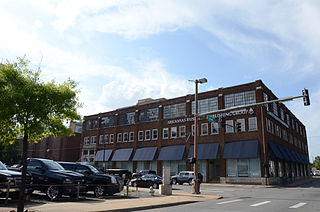
Remmel Apartments and Remmel Flats are four architecturally distinguished multiunit residential buildings in Little Rock, Arkansas. Located at 1700-1710 South Spring Street and 409-411 West 17th Street, they were all designed by noted Arkansas architect Charles L. Thompson for H.L. Remmel as rental properties. The three Remmel Apartments were built in 1917 in the Craftsman style, while Remmel Flats is a Colonial Revival structure built in 1906. All four buildings are individually listed on the National Register of Historic Places, and are contributing elements of the Governor's Mansion Historic District.

The Masonic Temple of El Dorado, Arkansas is located at 106-108 North Washington Street, on the west side of the courthouse square. The four-story masonry building was built in 1923–24 to a design by Little Rock architect Charles S. Watts. It is one of a small number of buildings in Arkansas with Art Deco styling influenced by the Egyptian Revival. This particular styling was likely influence by the 1922 discovery of the Tomb of Tutankhamun.

The Charles H. Murphy Sr. House in El Dorado, Arkansas, was built in 1925. The 2+1⁄2-story house was designed in Tudor Revival style by architect Charles L. Thompson, and built in 1925–26, during El Dorado's oil boom years. Charles Murphy was a major landowner, originally in the lumber business, who benefitted greatly from the oil boom due to the increased value of local real estate. He founded the predecessor company to Murphy Oil, which is still headquartered in El Dorado.

The First Presbyterian Church is a historic church at 300 E. Main in El Dorado, Arkansas. The single story brick building was constructed in 1926 for a congregation which was organized in 1846. The Collegiate Gothic building was built during El Dorado's 1920s boom occasioned by the discovery of oil, and its ensuing rapid growth. It was designed by the architectural firm R. H. Hunt and Associates.

The Bank of Commerce building is a historic commercial building at 200 North Washington Street in El Dorado, Arkansas. The Classical Revival two story brick building was constructed in 1919–20, and is one of the few buildings in El Dorado's downtown that retains its historical facade from that period. The building was renovated in the 1940s and 1950s, actions that gutted its interior, but only covered over the main facade with a new layer of brick, and left the secondary southern facade intact. In the early 1980s the building's exterior was restored to its 1920s appearance.

The El Dorado Junior College Building is a historic academic building at 300 South West Avenue in El Dorado, Arkansas. The three story brick building was built in 1905 as a public school building for the county's white students. From 1925 to 1937 the building house El Dorado Junior College, the first such institution in southwestern Arkansas; it has seen a variety of public and private academic uses since then. The building is shaped roughly like a swastika, and has retained most of its external and internal Classical Revival style.

The Exchange Bank building, formerly the Lion Oil Headquarters, is a historic commercial building at Washington and Oak Streets in El Dorado, Arkansas. Built in 1926–27, the nine story building was the first skyscraper in Union County, and it was the tallest building in El Dorado at the time of its listing on the National Register of Historic Places in 1986. It was designed by the Little Rock firm of Mann & Stern, and is an eclectic mix of Venetian-inspired Revival styles. It was built during El Dorado's oil boom, and housed the headquarters of Lion Oil. It was included in the El Dorado Commercial Historic District in 2003.

The El Dorado Commercial Historic District encompasses the historic commercial heart of downtown El Dorado, Arkansas. The city serves as the seat of Union County, and experienced a significant boom in growth during the 1920s, after oil was discovered in the area. The business district that grew in this time is anchored by the Union County Courthouse, at the corner of Main and Washington Streets, where the Confederate memorial is also located. The historic district listed on the National Register of Historic Places in 2003 includes the city blocks surrounding the courthouse, as well as several blocks extending east along Main Street and south along Washington Street. Most of the commercial buildings are one and two stories in height and are built of brick. Notable exceptions include the Exchange Bank building, which was, at nine stories, the county's first skyscraper, and the eight-story Murphy Oil building. There are more than forty contributing properties in the district.

The Griffin Auto Company Building is a historic automobile sales and service facility at 117 East Locust Street in El Dorado, Arkansas. It is a single story structure built out of reinforced concrete, with a full basement. The main floor housed the sales and showroom area, and the service area was in the basement. The building also includes a filling station area, which is the most decorative portion of the otherwise utilitarian structure. This area has pilastered columns that frame the automobile entry area, and the walls above the shelter entrance is decorated with bands of terra cotta and brick ornamentation. The Griffin Auto Company was established by three brothers from North Carolina, beginning as a livery stable business in 1899 before branching out into the new world of the automobile in 1915. They moved out of the building in 1960, since when it has been used by a variety of other sales-oriented businesses.

The Mahony Historic District encompasses a residential part of El Dorado, Arkansas north of its downtown area. It was an area of significant development in the years after the 1921 discovery of oil and the ensuing economic boom. The area is bounded on the south by Champagnolle Road, on the west by a line just east of North Madison Avenue, on the north by East 5th Street, and on the east by North Lee Avenue and railroad tracks. It is just over 14 acres (5.7 ha) in size, and includes 94 buildings that contribute to its significance. The streets in the district are laid out in grid form, accounting for the fact that Champagnolle Road runs diagonally from southwest to northeast. Most of the housing in the district consists of modest single-story houses, with simple styling. This is a contrast to the adjacent Murphy-Hill Historic District, a more affluent area with a longer history of development. Only five houses in the district were built before 1920, and all lie on Champagnolle Road; most of the rest were built in the decade after the oil discovery. There is one church in the district, St. Mary's Episcopal Church, completed in 1950. The district was listed on the National Register of Historic Places in 2011.

The Henry Crawford McKinney House is a historic house at 510 East Faulkner Street in El Dorado, Arkansas. The 2+1⁄2-story red brick and stucco house was designed by Charles L. Thompson and built in 1925; it is one of the most elegant houses in the city, and is set on an elaborately landscaped parcel. The house was built for Henry Crawford McKinney, Sr., a prominent local landowner and banker, during the height of El Dorado's oil boom. Its interior decoration was done by Paul Heerwagen, best known for his murals in the Arkansas State Capitol.

The J.H. McWilliams House is a historic house at 323 West Oak Street in El Dorado, Arkansas. This two story brick house was built in 1925–26, during the city's oil boom years. It is the last surviving house out of a row of "oil boom" mansions which originally lined Oak Street. The house is built out of buff brick, and has Mediterranean styling. It was in the McWilliams family until the early 1970s, and then saw a variety of commercial uses, declining in condition. In the early 2000s it was restored.

The W.F. & Estelle McWilliams House is a historic house at 314 Summit Avenue in El Dorado, Arkansas. The two story brick house was built in 1922 for William and Estelle McWilliams, early in El Dorado's oil boom, which was prompted by the discovery of oil in 1921. McWilliams was a prominent local businessman who operated a number of retail businesses, was a local bank director, and built the Rialto Theatre. The McWilliams house is a stylistically eclectic combination of Craftsman, Classical Revival, and Mission/Mediterranean styling. Based on stylistic evidence, it may have been designed by the Little Rock firm of Kolben, Hunter and Boyd.

The Municipal Building, or City Hall, of El Dorado, Arkansas is located at 204 North West Street.

The Rialto Theatre is a historic performing venue at 117 East Cedar Street in downtown El Dorado, Arkansas. Built in 1929 during El Dorado's oil boom years, the theater is one of the best local examples of Classical Revival architecture, and is one of the largest and most elaborately decorated performing spaces in southern Arkansas. It was designed by the local firm of Kolben, Hunter and Boyd, and seats 1400. Its main entrance has Egyptian Revival details, and is flanked by storefronts. The brick of the front facade is laid in a basketweave pattern, and is topped by a stone frieze, cornice, and parapet. The interior of the theater is elaborately decorated. The theater was owned for many years by the McWilliams family. It was closed from 1980 to 1987, and was operated as a three-screen movie theater until 2007. It has since been reconverted for use as a live performance space after being completely empty for several years and serving as a bar for a time.

The Newton House Museum, also known as the Matthew Rainey House, is a historic house museum at 510 North Jackson Street in El Dorado, Arkansas, United States. The house was built sometime between 1843 and 1853 by Matthew Rainey, El Dorado's first settler, and is the oldest building in the city. It is a vernacular two-story wood-frame structure with a central hall and rooms on either side. It stands at the edge of a 4-acre (1.6 ha) parcel, having been moved from its center in 1910.

The Randolph James House is a historic house at 1212 North Madison Avenue in El Dorado, Arkansas. The two-story stuccoed house was designed by Mann & Stern, and was built in 1927 for Randolph James by his father George, a principal in the local Exchange Bank who benefited from the city's oil boom in the 1920s. The house is a fine local example of Spanish Mission Revival styling, with wrought iron balconies, tile roof, stucco walls, and varied windows.

The Murphy–Hill Historic District encompasses the oldest residential portion of the city of El Dorado, Arkansas. It is located just north of the central business district, bounded on the north by East 5th Street, on the west by North Jefferson and North Jackson Avenues, on the east by North Madison Avenue, and on the south by East Peach and East Oak Streets. Six of the 76 houses in the 40-acre (16 ha) district were built before 1900, including the John Newton House, one of the first buildings to be built in El Dorado. Of particular note from this early period is a highly elaborate Queen Anne Victorian at 326 Church Street.

The Democrat Printing & Lithograph Co. Building is a historic commercial building at 114-122 East Second Street in Little Rock, Arkansas. It is a roughly square brick building with limestone detailing, three stories in height, built in 1924 to a design by the architectural firm of Sanders & Ginocchio. Its street-facing facades are articulated by brick piers with limestone caps, with plate glass windows on the first floor, groups of three sash windows on the second, and large multi-paned windows on the third.

The South Main Street Apartments Historic District encompasses a pair of identical Colonial Revival apartment houses at 2209 and 2213 Main Street in Little Rock, Arkansas. Both are two-story four-unit buildings, finished in a brick veneer and topped by a dormered hip roof. They were built in 1941, and are among the first buildings in the city to be built with funding assistance from the Federal Housing Administration. They were designed by the Little Rock firm of Bruggeman, Swaim & Allen.





















